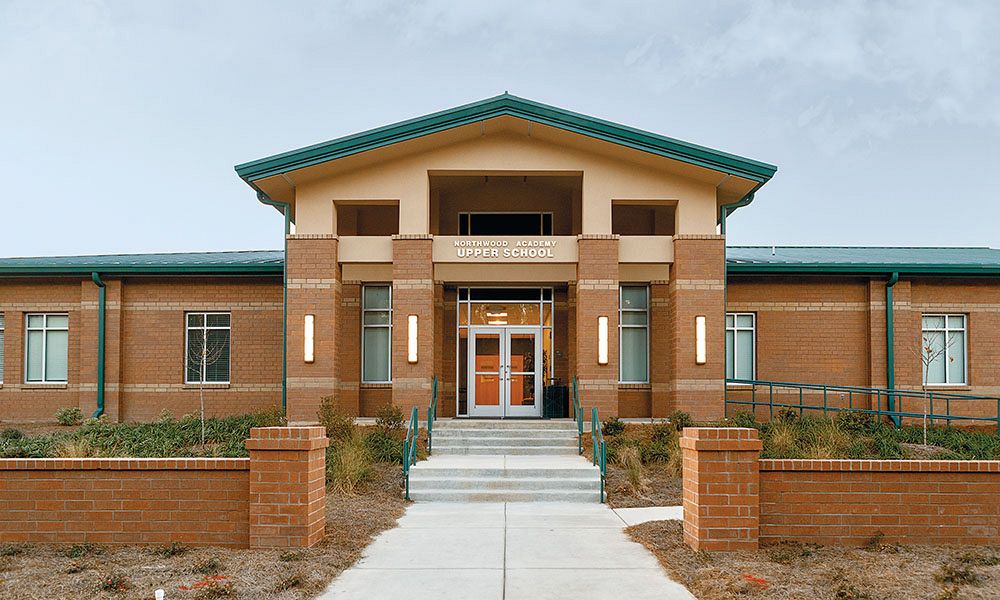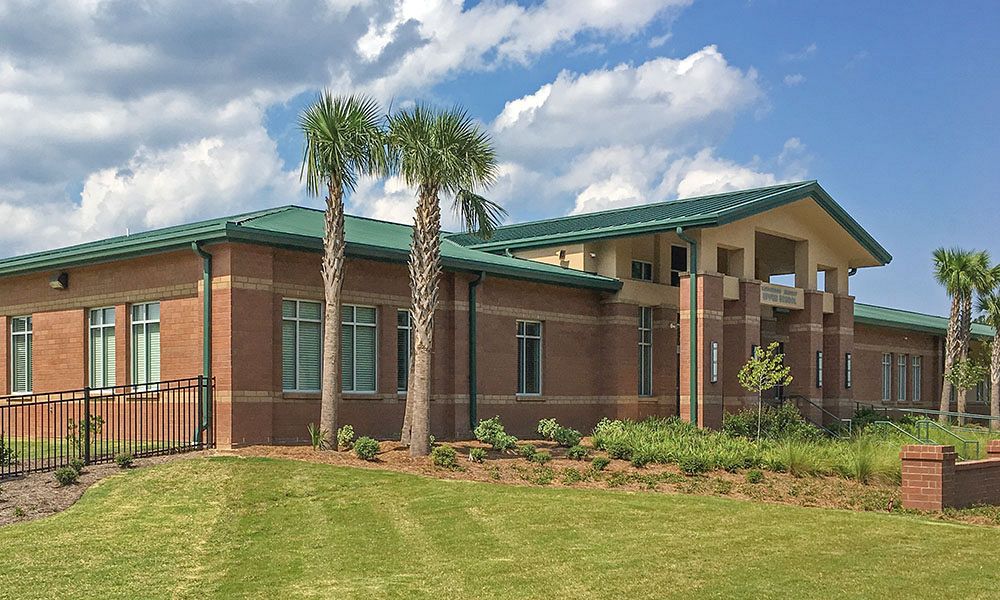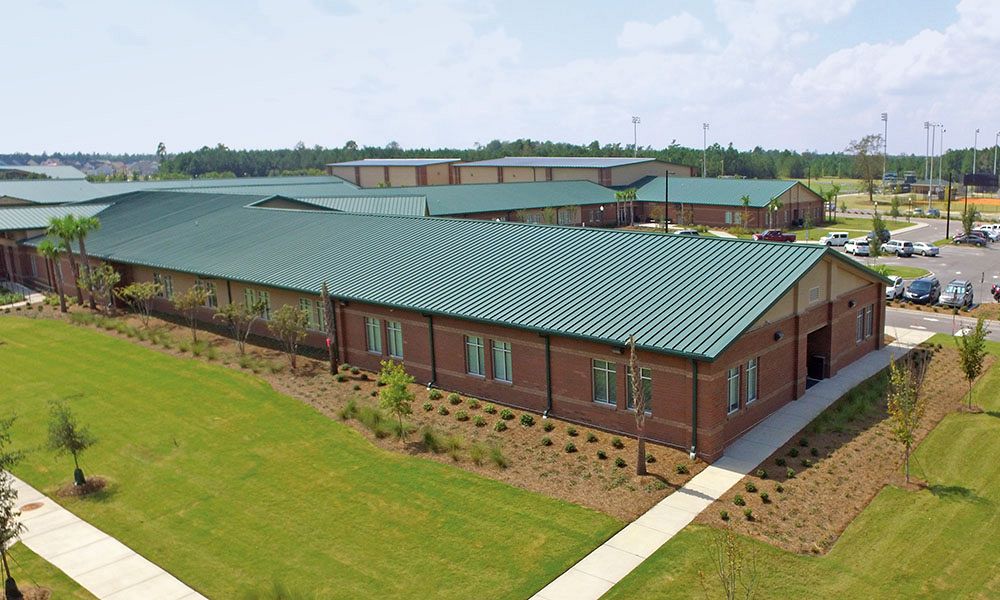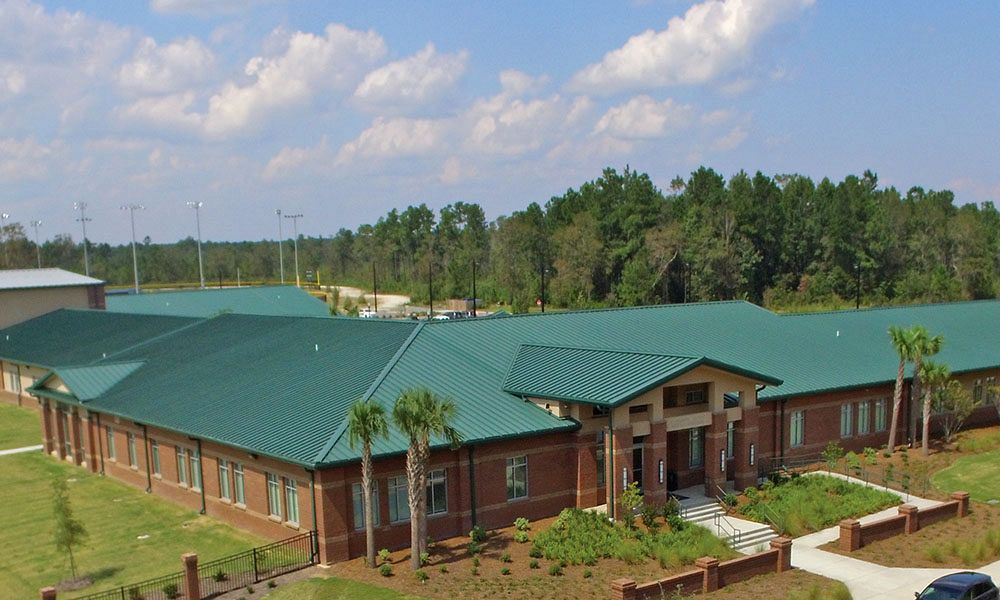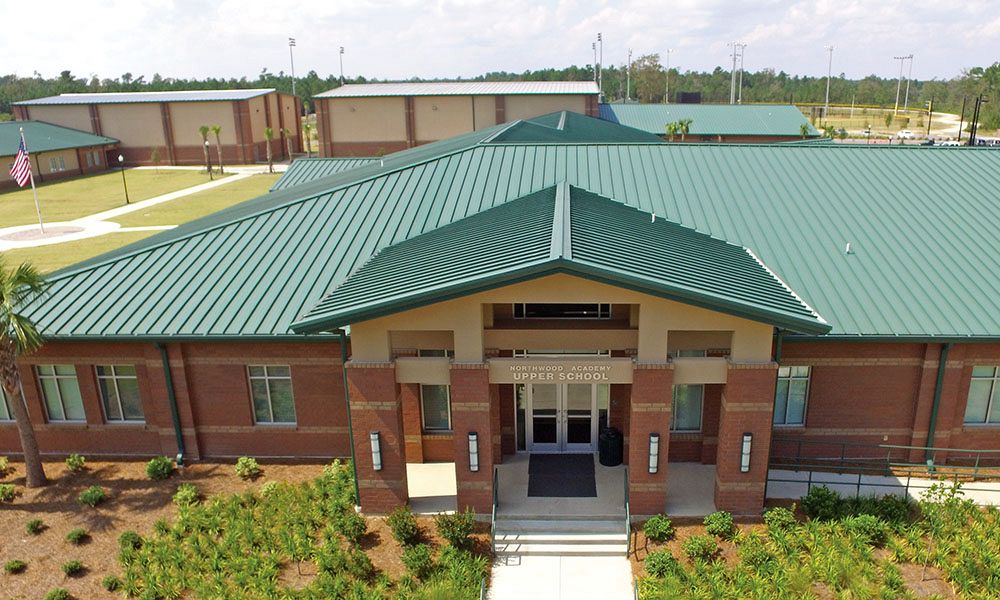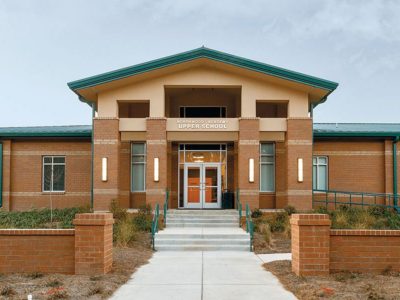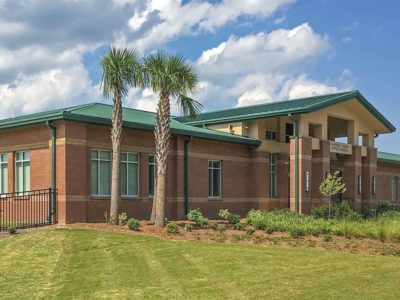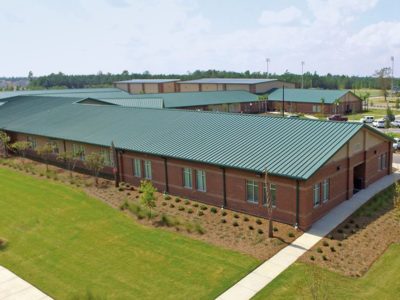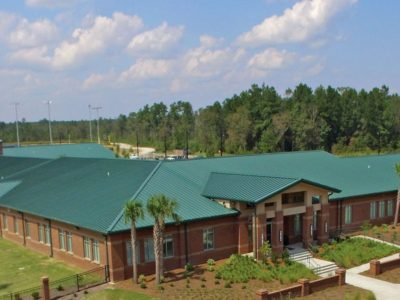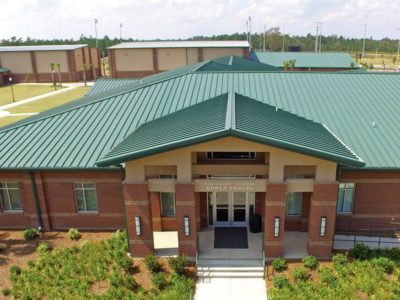Northwood Academy – Six Building Christian School Campus
School Metal Buildings - Gabled Skewed Entry
This gorgeous upper school is part of a 40 acre Christian school campus. It is oriented along several axes to maximize space on the site and coordinate with the existing Northwood Church and lower school building.
Each of the six buildings in this complex are clear span structures with 6” bypass girt conditions on all walls. The gable skewed entry area features a gorgeous entry dormer leading to the massive cafeteria. A total of 15 support beams were added to accommodate the basketball goals in the gymnasium. The media/storage building features an expandable endwall for future growth.
- Location: Summerville, SC
- Size: 57,000 sf
- Wall System: Brick & stucco
- Roof System: Loc Seam 360
- End Use: Upper school
Builder: Trident Construction
