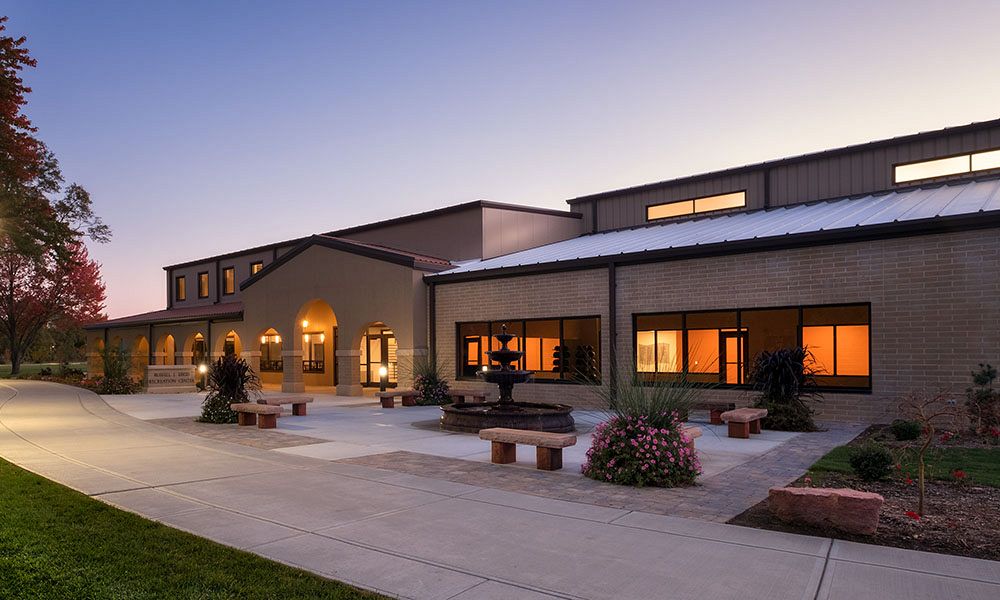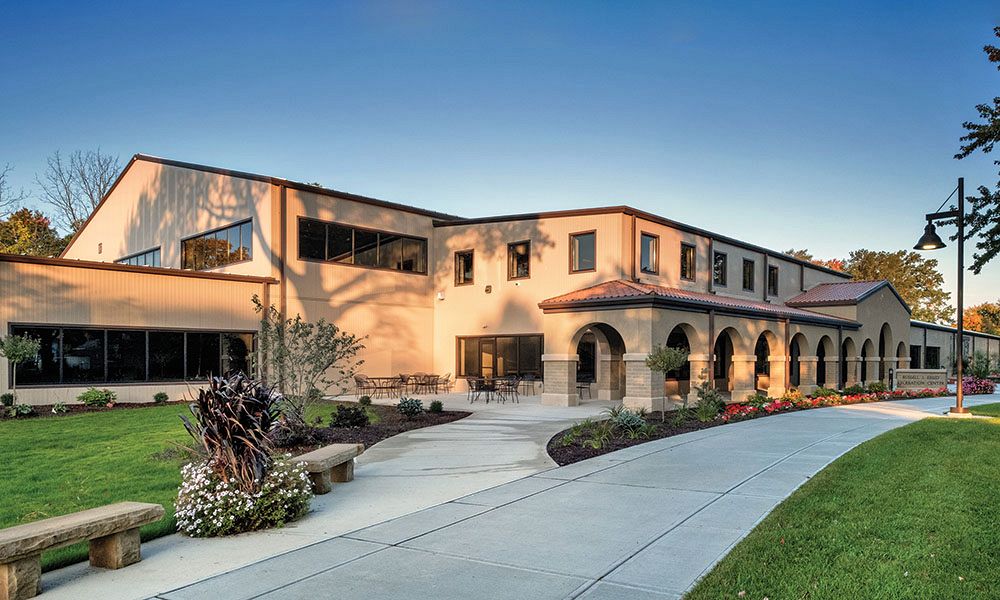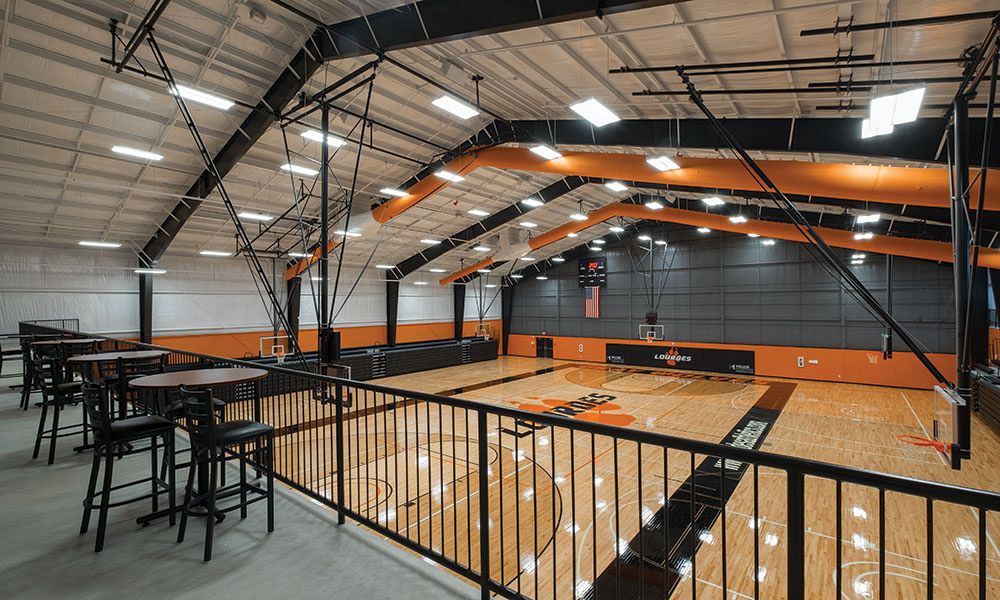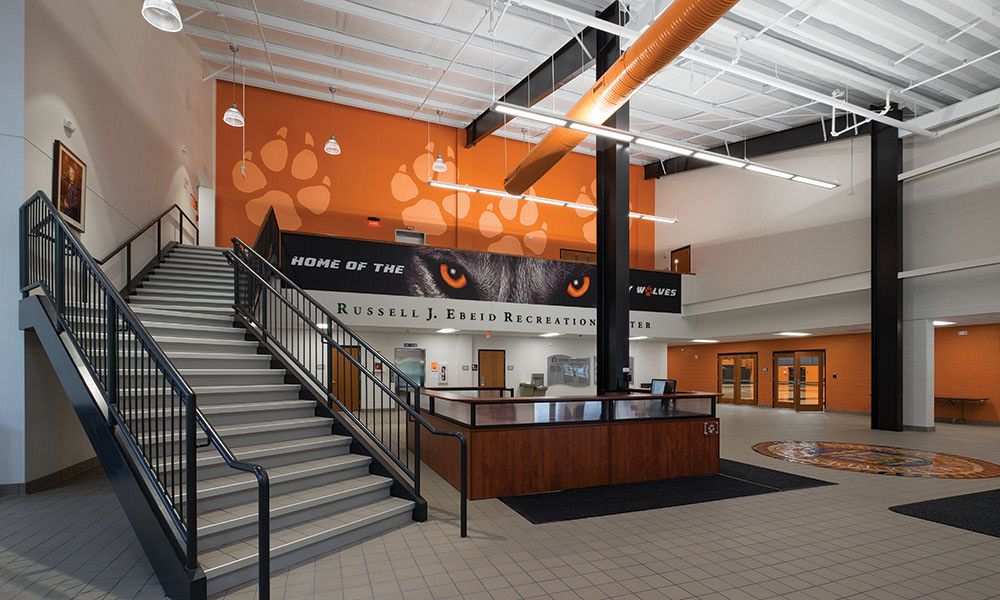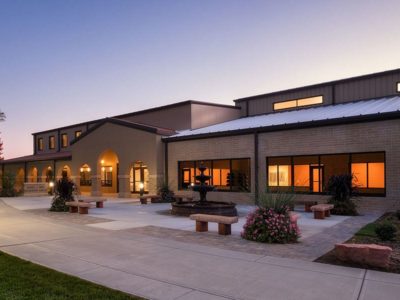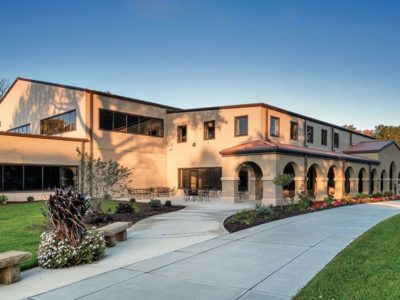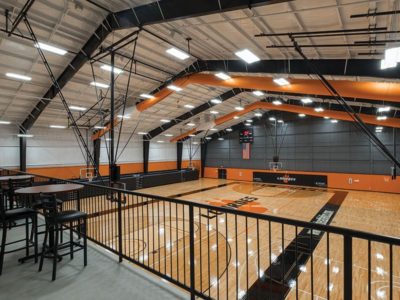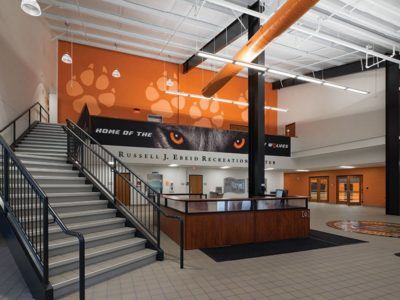Russell Ebeid – University Recreation & Training Center
Indoor Training Building with Mezzanine
This is a new university recreation and training center featuring an NCAA regulation size basketball court, volleyball courts, classrooms, offices, locker rooms, concession area, and an open-air two-story lobby.
The project is made up of five buildings, three gable style and two lean-tos. Reinforcements and support beams were added for six suspended basketball goals weighing 1,200 lbs. each and for a hanging gym divider curtain with a weight of 26 lbs. ABC reinforced columns for mezzanine loads on second floor. The mezzanine system is supported by masonry wall and does not impose additional loads on columns.
- Location: Sylvania, OH
- Size: 49,000 sf
- Wall System: HE40 Insulated Panel with Masonry
- Roof System: Standing Seam II
- End Use: Recreation & Training Center
Builder: Miller Diversified Construction
