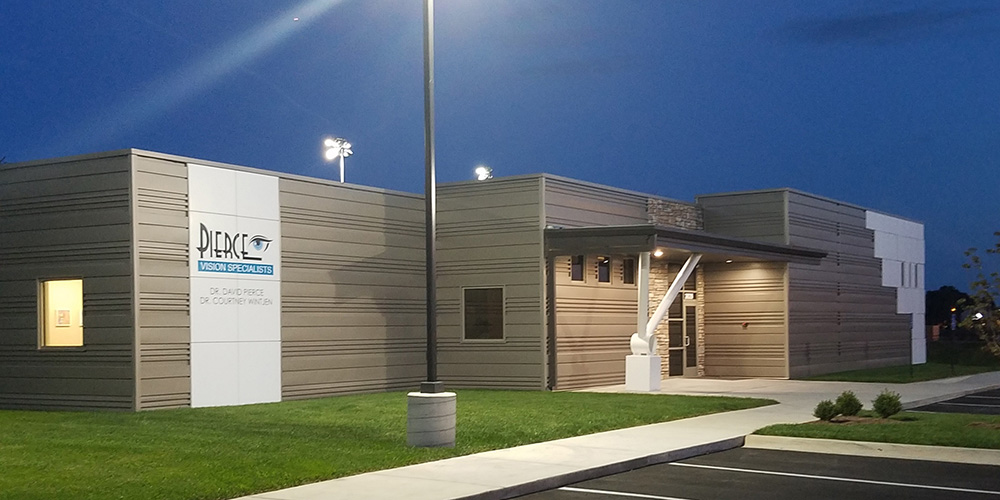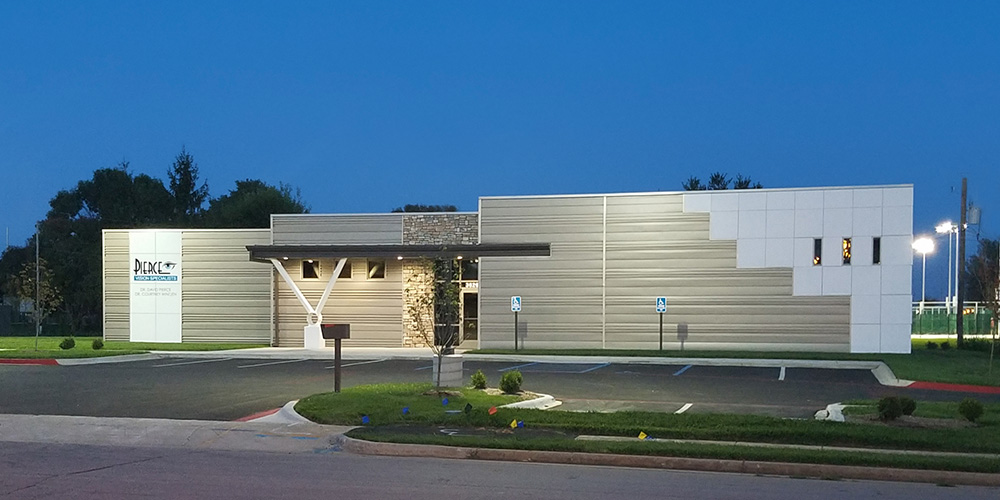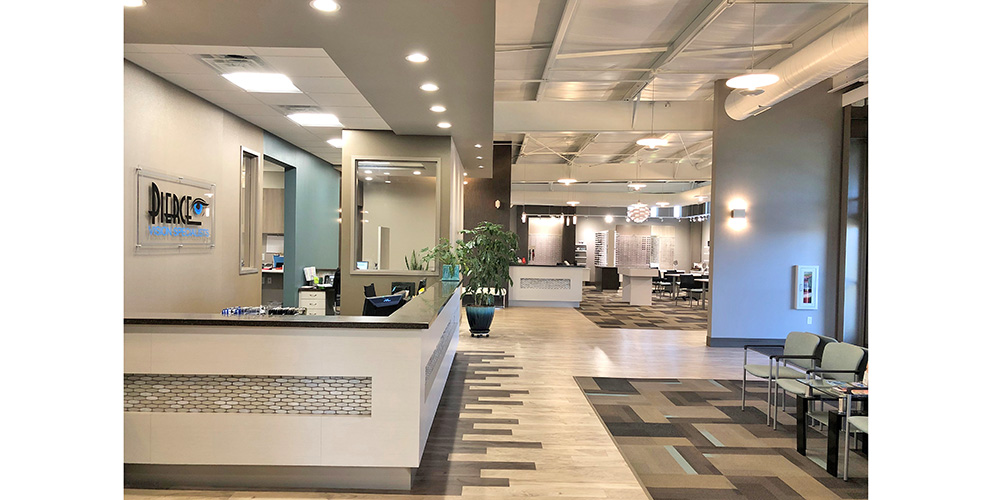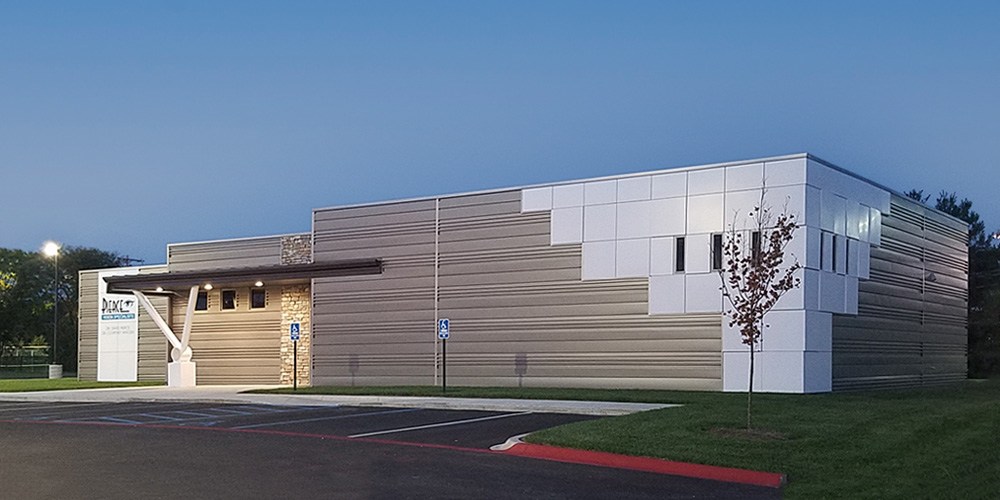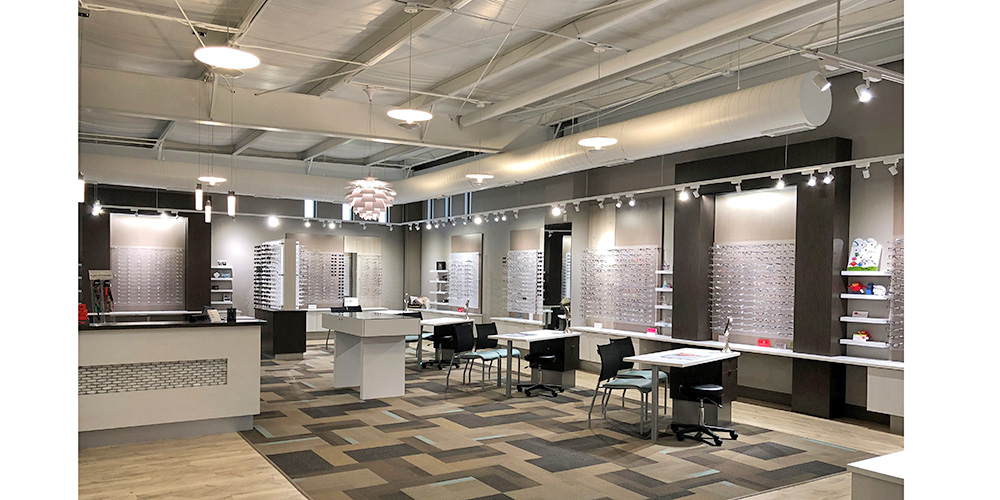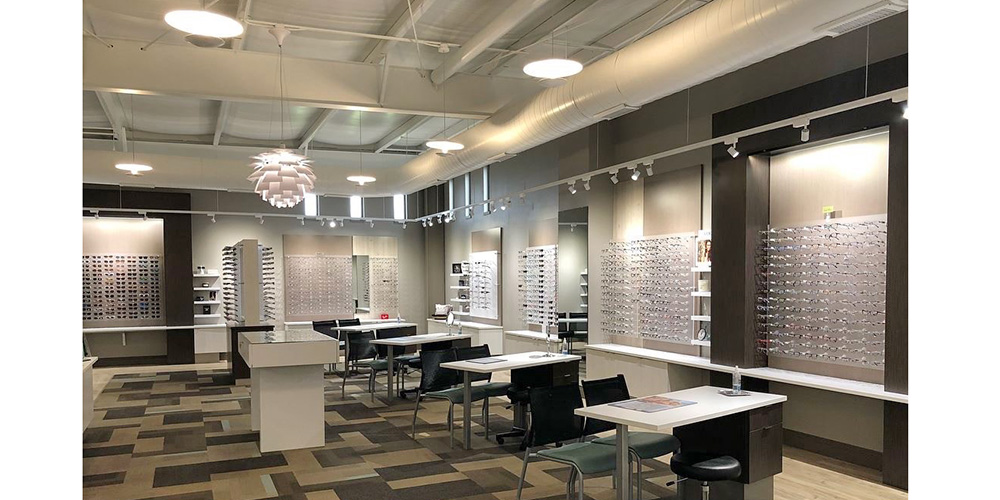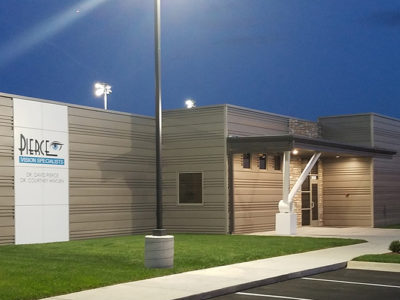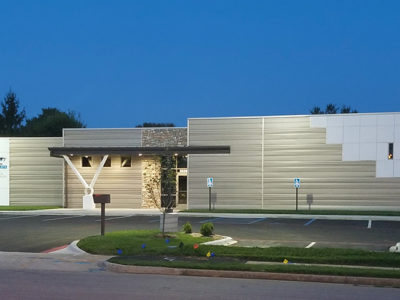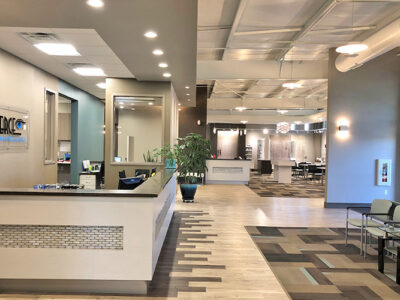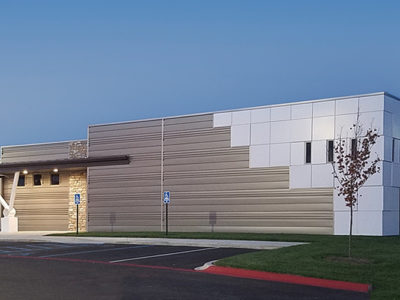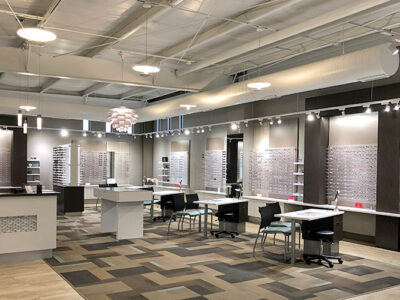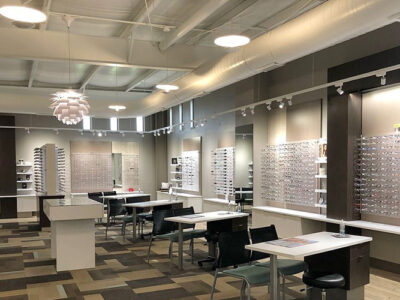Pierce Eye Specialists Office Building
Office Building with Below Eave Framed Canopy
This state-of-the-art hybrid steel framed structure utilized metal building unsupported and standard columns, rafters, below eave flush framed canopy with concealed fastener flat metal soffit panels. Spandrel beam and structural rake angles support exterior load bearing metal stud framing.
The exterior features fire rated exterior sheeting, fluid applied weather barrier covered with various profiles of horizontal metal panels with concealed fasteners, Aluminum Composition Panels, vertical Architectural V” Rib, and stone veneer. Roof system utilized a American SS360 Standing Seam Roof Panel with 1” thermal blocks, fiberglass insulation system, an integrated floating roof curbs.
- Location: Springfield, MO
- Size: 8,300 sf
- Wall System: Architectural V Rib
- Roof System: SS360 Standing Seam Roof
- Roof Color: Galvalume
- Case Study: View Case Study
Builder: Williams Construction Company
