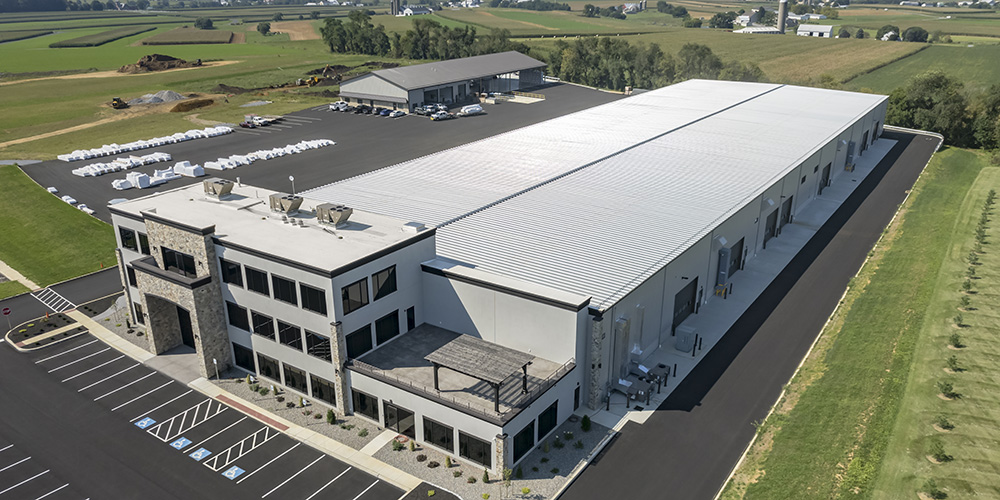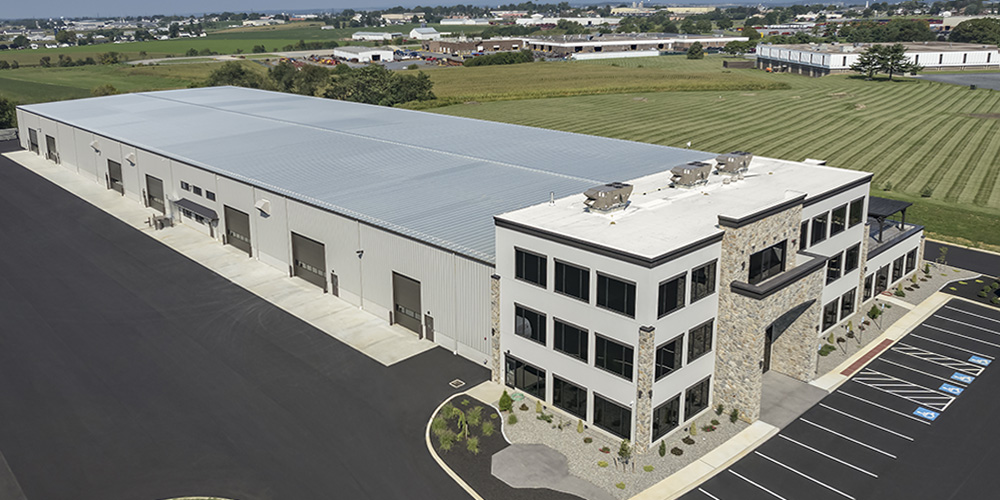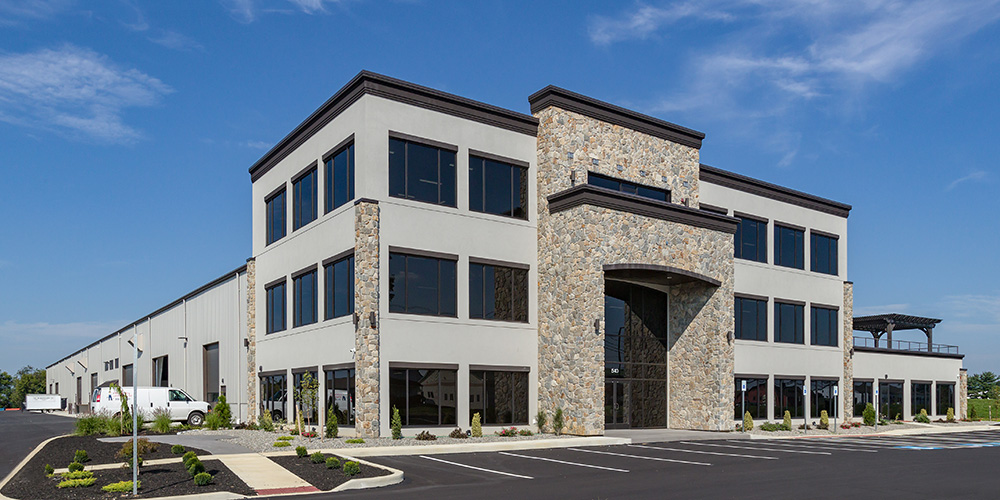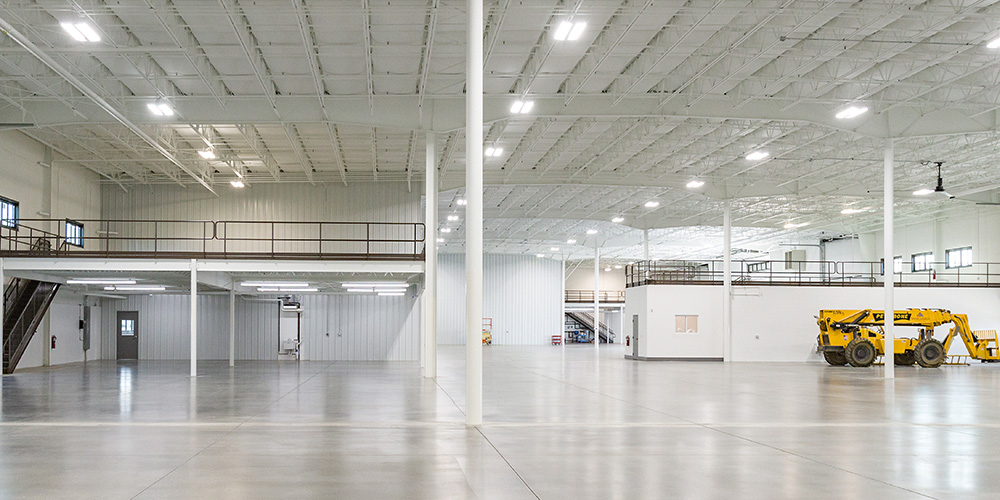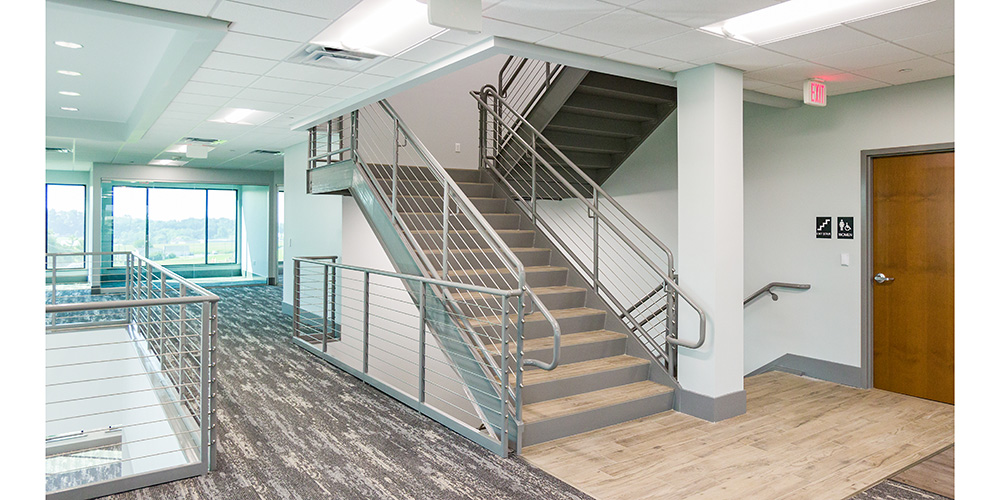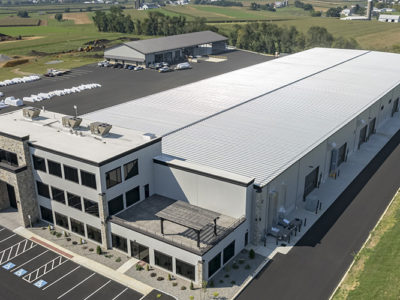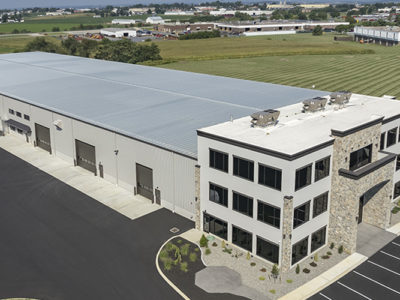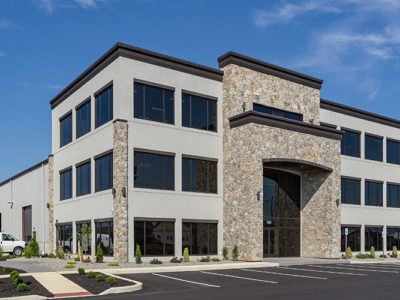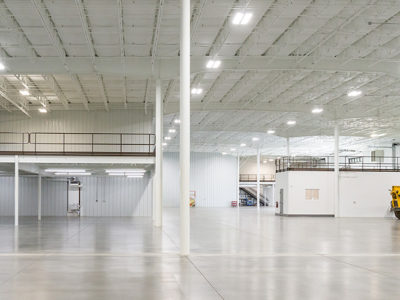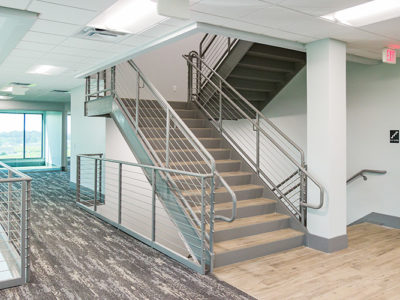Country Lane Woodworking
Manufacturing & Warehouse Expansion with Mezzanines
This building is the home of Country Lane Woodworking, manufacturer of custom gazebos, pergolas and trellises. The manufacturing facility will serve as the company’s corporate headquarters and house state of the art equipment for products that are shipped all over the world.
American Buildings supplied the 69,000 sf manufacturing/warehouse expansion, which is attached to the front office. Built using a gable framing structure and a ClearBay fully bolted joist system, the warehouse features partial mezzanines, multiple framed openings for vertical lift and walk doors as well as full-height partition walls. In addition to American’s wall system, 4’ masonry wainscot lines the exterior.
The existing 15,000 sf front office building is finished with real stone veneer, numerous windows for plenty of natural lighting, a second floor pergola, and dark bronze accents that add to its modern appeal.
- Location: New Holland, PA
- Size: 69,000 sf
- Wall System: Architectural V Rib
- Wall Color: Fox Gray
- Roof System: SS360 Standing Seam
- Roof Color: Galvalume
- End Use: Manufacturing & Warehouse
Builder: E.H. Beiler Industrial Services, LLC
