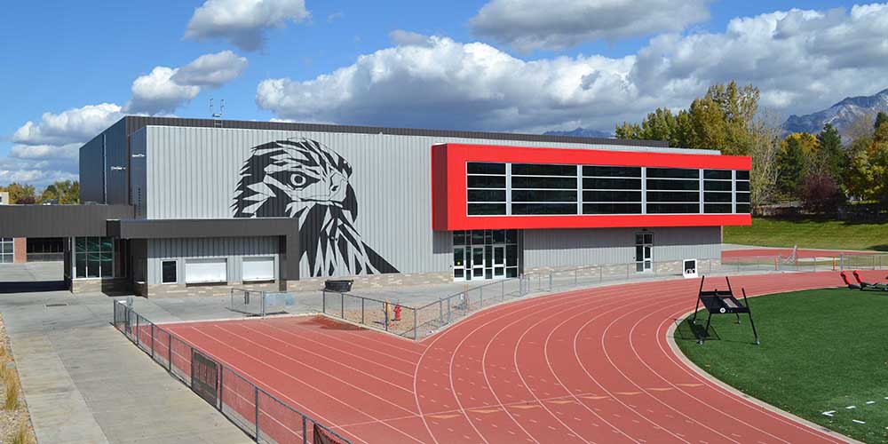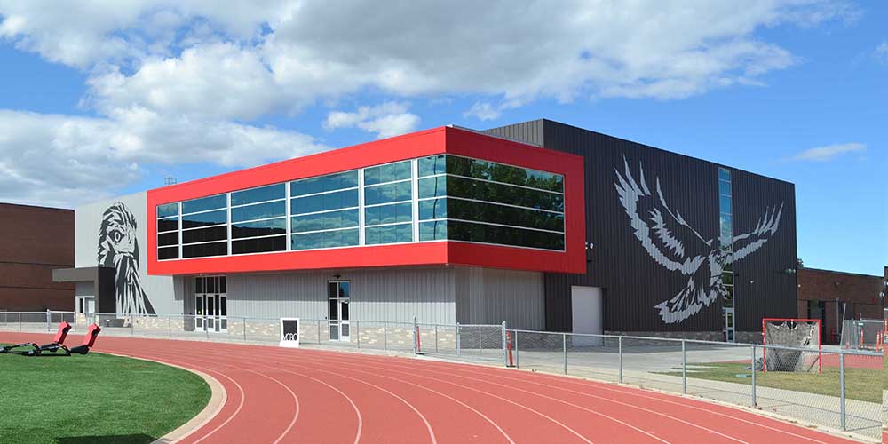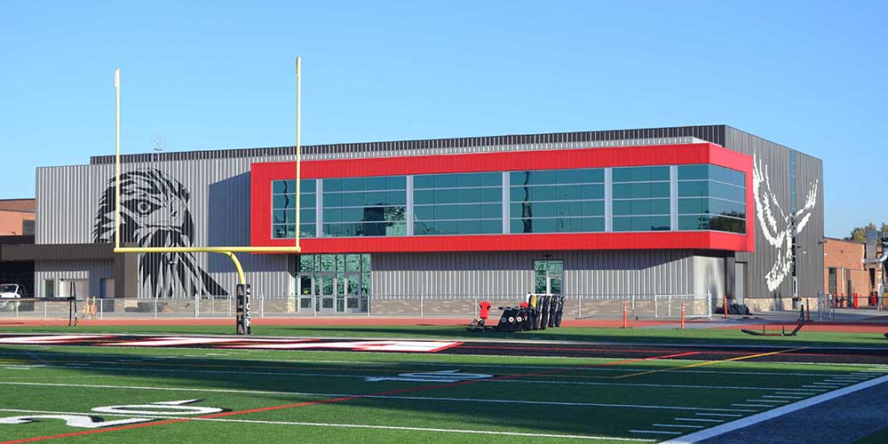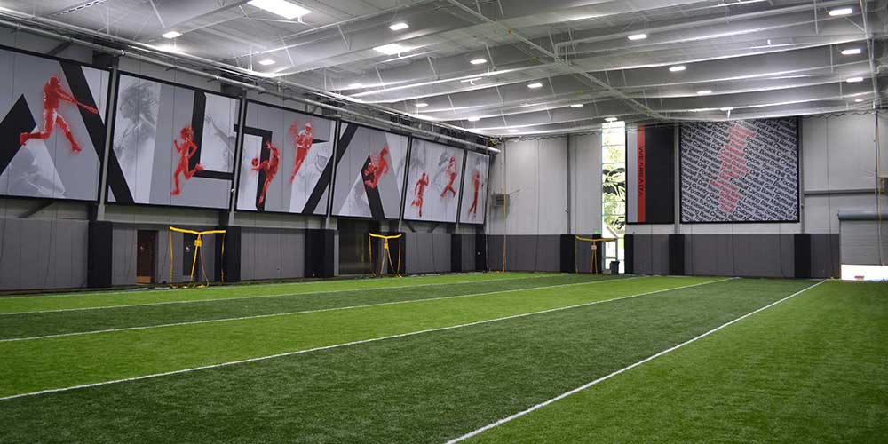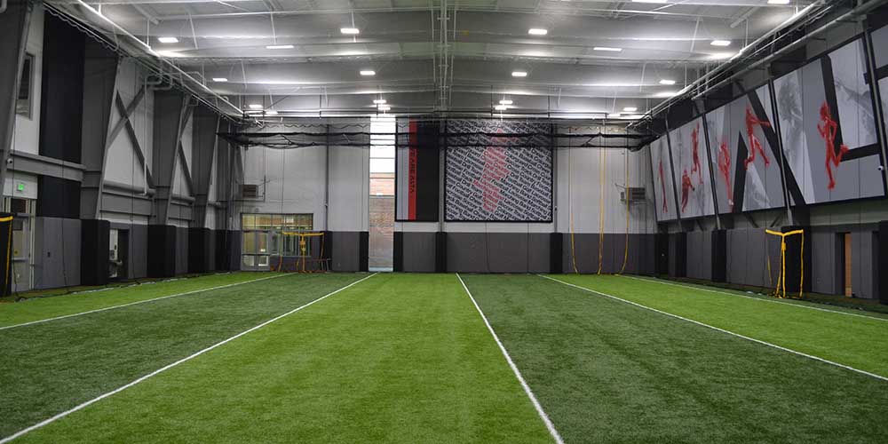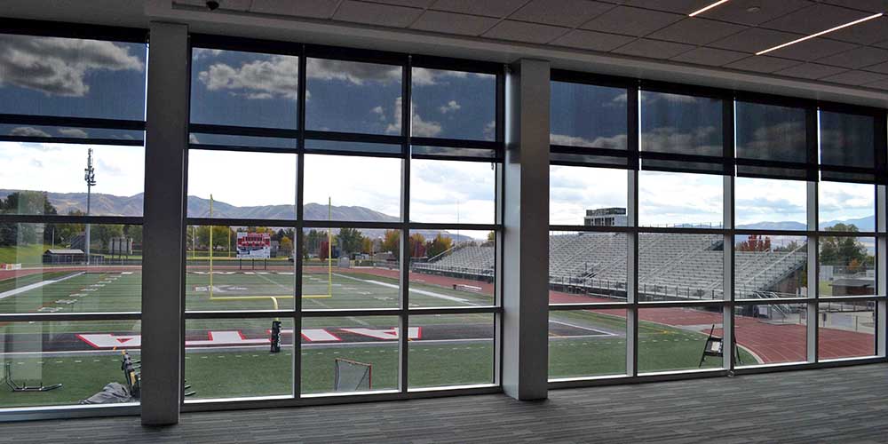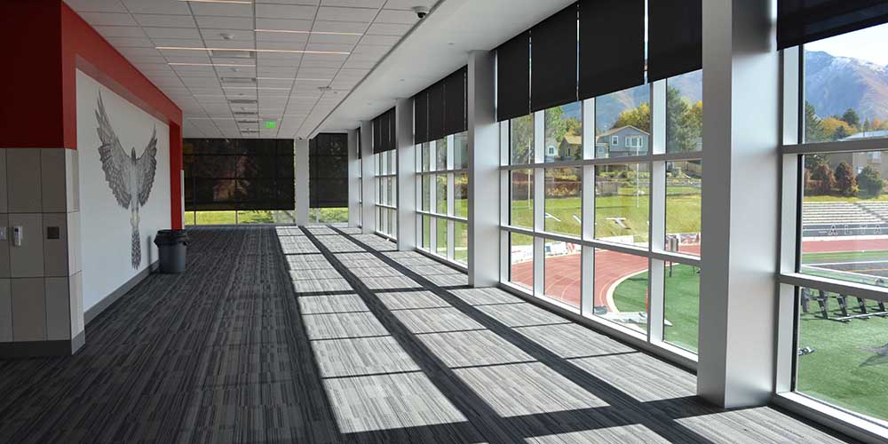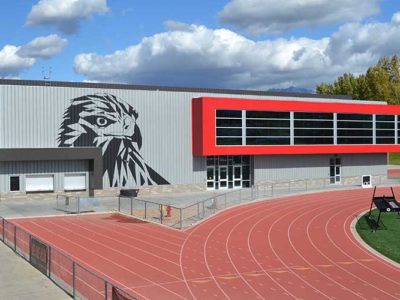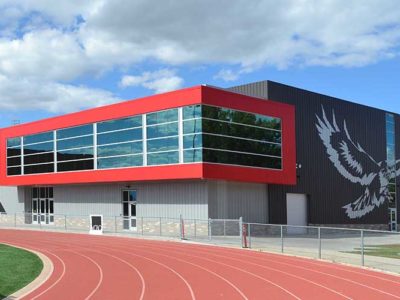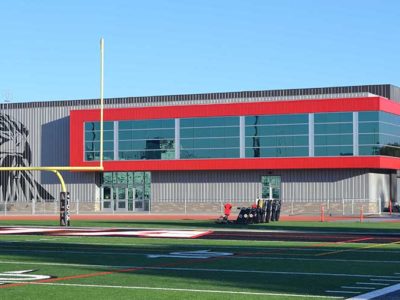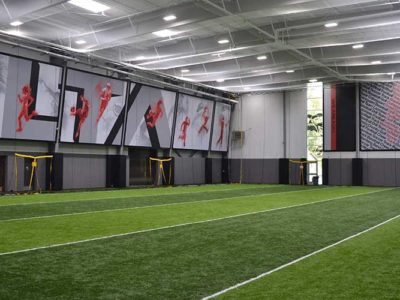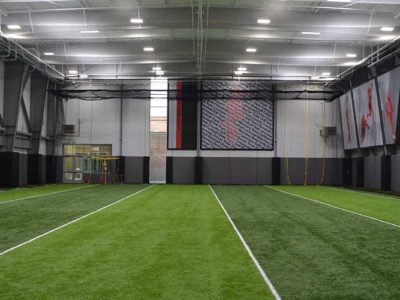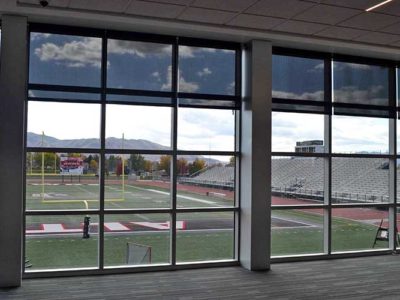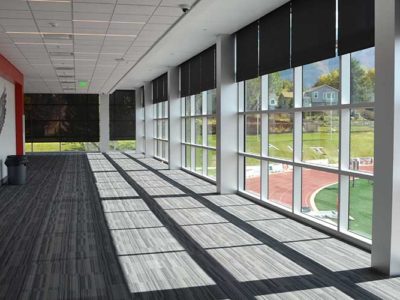Alta HS Hawk Fieldhouse Building
Clear Span Gymnasium with Cantilevered Mezzanine
This 20,350 sf custom steel building consists of a clear span gymnasium with two lean-tos, and a cantilevered mezzanine. The main portion houses the practice field with a 50x30 yard artificial turf field. The exterior is a combination of American's Architectural III panels and concealed fastener panels in custom colors.
An observation room boasts large windows facing the stadium for guests to watch football and track and field events in inclement weather conditions. A large meeting room upstairs and concession stands downstairs, as well as a referee room complete the facility. A suspended batting cage with an under-hung protective netting that spreads around the perimeter. Alta is one of the first schools in the state to complete a field house for their various athletic teams to utilize year-round.
- Location: Sandy, UT
- Size: 20,350 sf
- Wall System: Architectural III & concealed fastener panels
- Roof System: TPO over B-Deck
Builder: A.D. Construction
