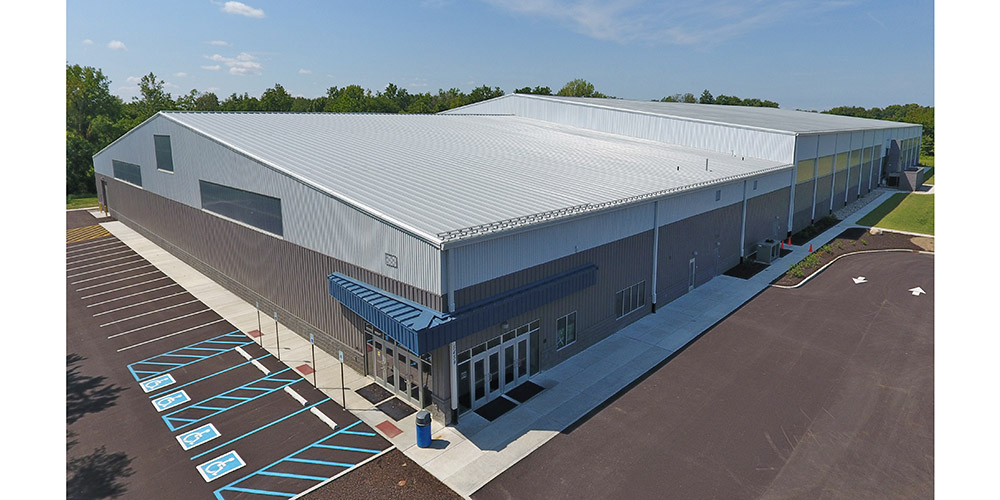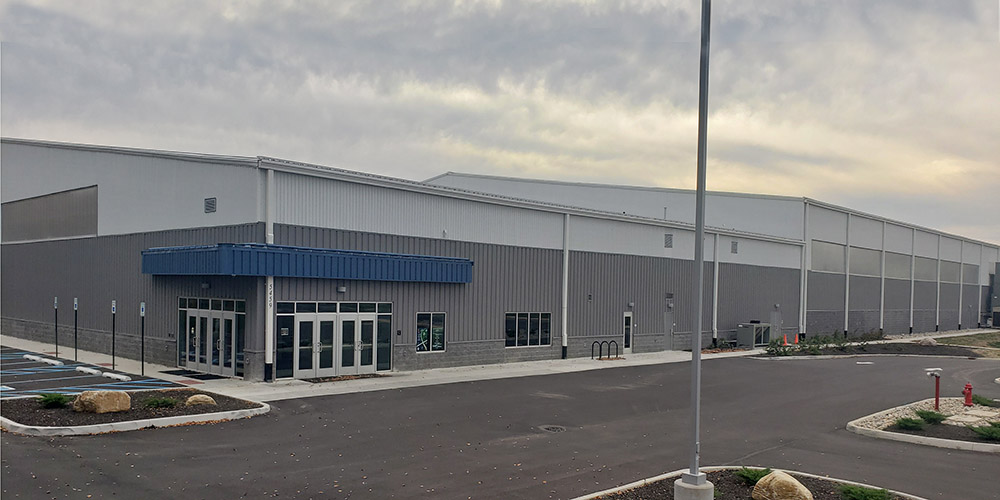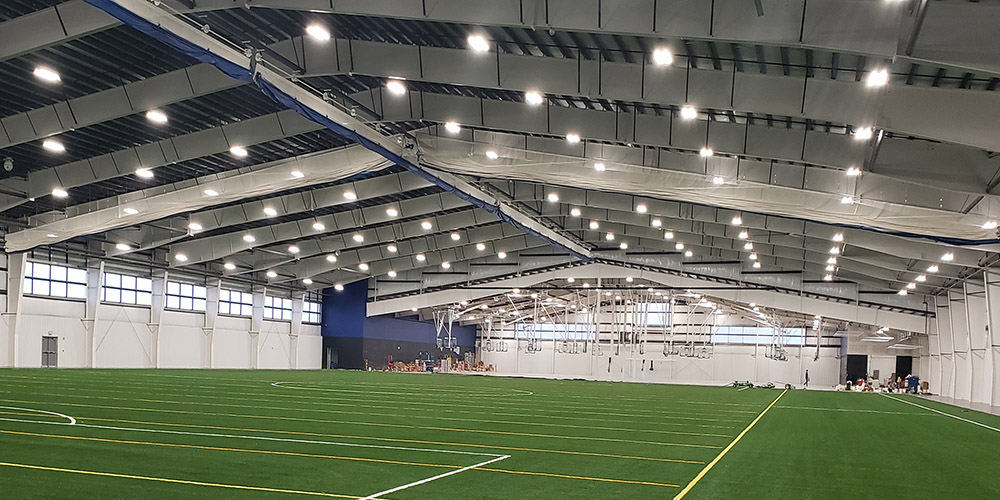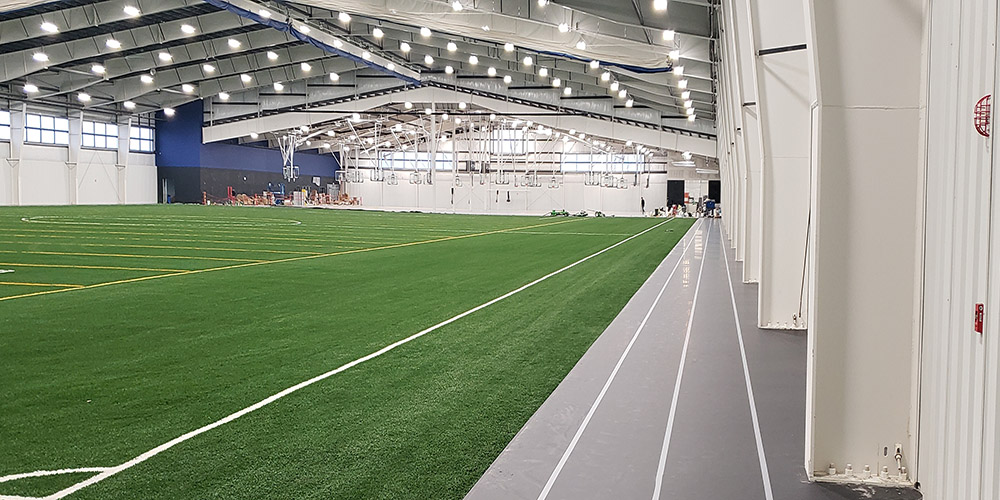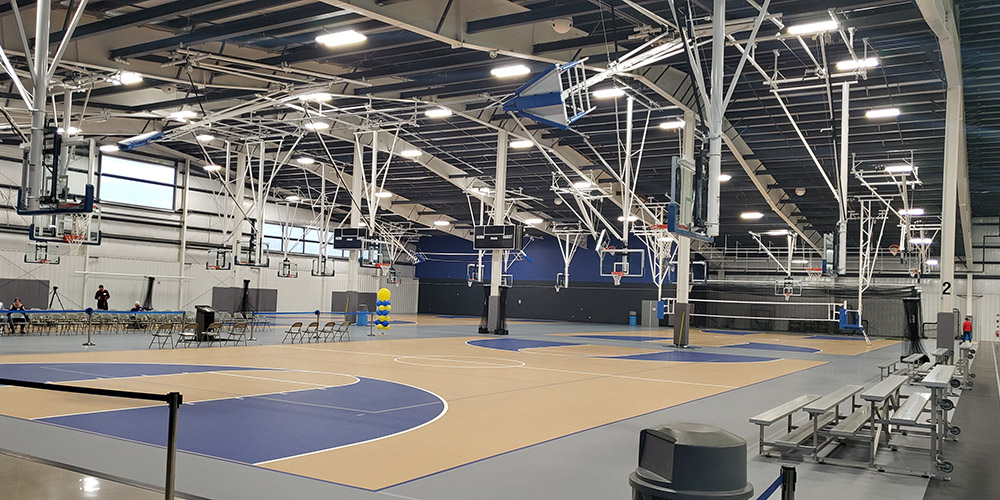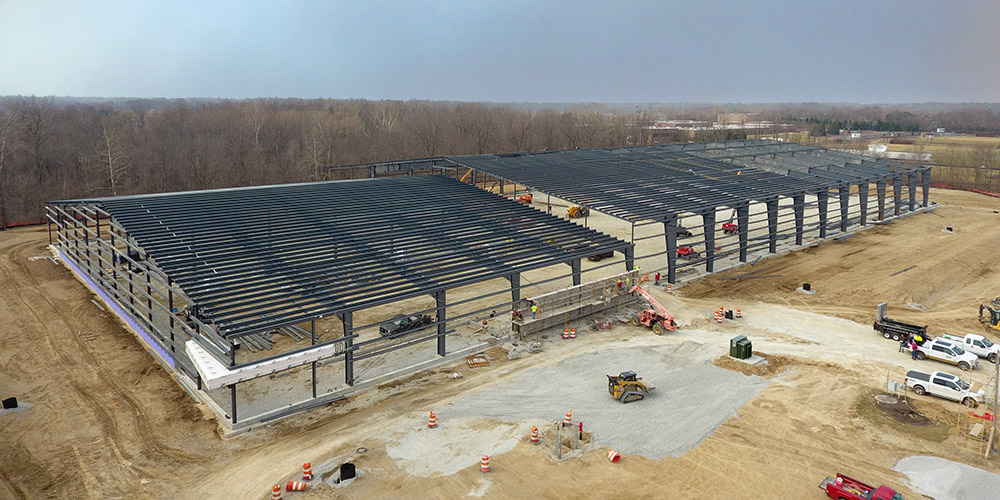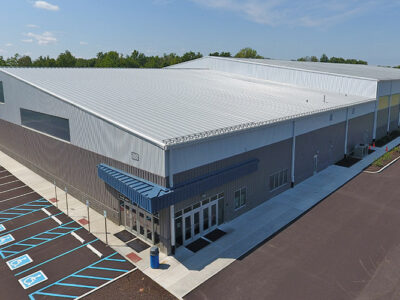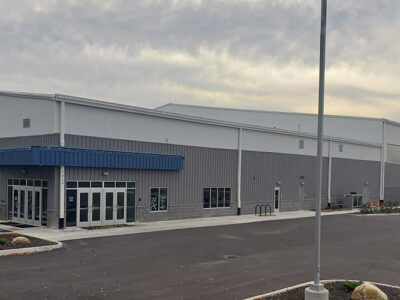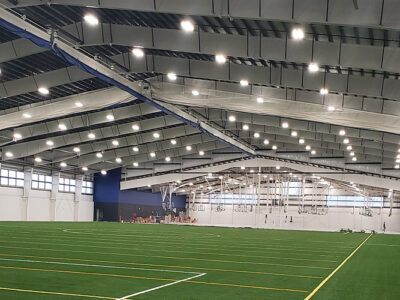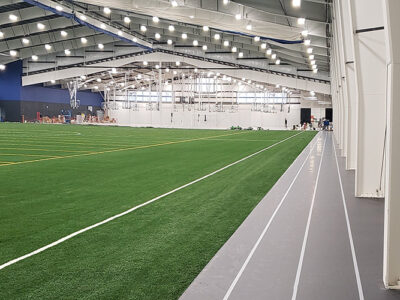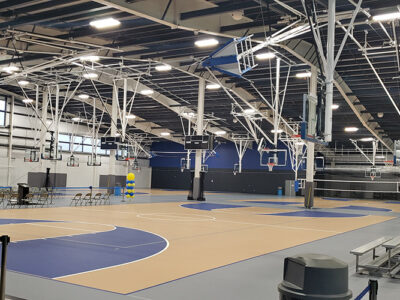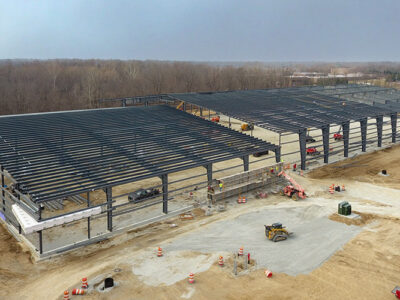Badger Fieldhouse
Youth Sports & Recreational Facility
The recreational facility is one-of-a-kind, designed for many youth sports programs and the general public. Badger Fieldhouse utilizes two gable symmetrical custom metal building systems, both connected, that house different sports events. The first building uses a 271’-4” x 409’-2” framing system with a 33-foot eave height and 1-1/2:12” roof slope, covering the full-sized synthetic field lined for football and soccer.
Support curtains divide the playing field into four quadrants, allowing multiple users to be on it together. The second building is 271’-4” x 157’-9” with one interior column and has a 22’-1” eave height and a 1-1/2:12” roof pitch. It supports basketball goals for the four courts, volleyball nets, and three batting cages sustained by beams.
The entrance exterior holds a royal blue boxed-out at-eave canopy with a 4' horizontal projection, complementing the external regal white and gray paneling.
- Location: Carmel, IN
- Size: 153,825 sf
- Wall System: Reverse R-Panel
- Wall Color: Slate Gray
- Roof System: SS360 Standing Seam
- Roof Color: Pearl Gray
- End Use: Youth Sports & Recreation
Builder: Myers Construction Management, Inc
