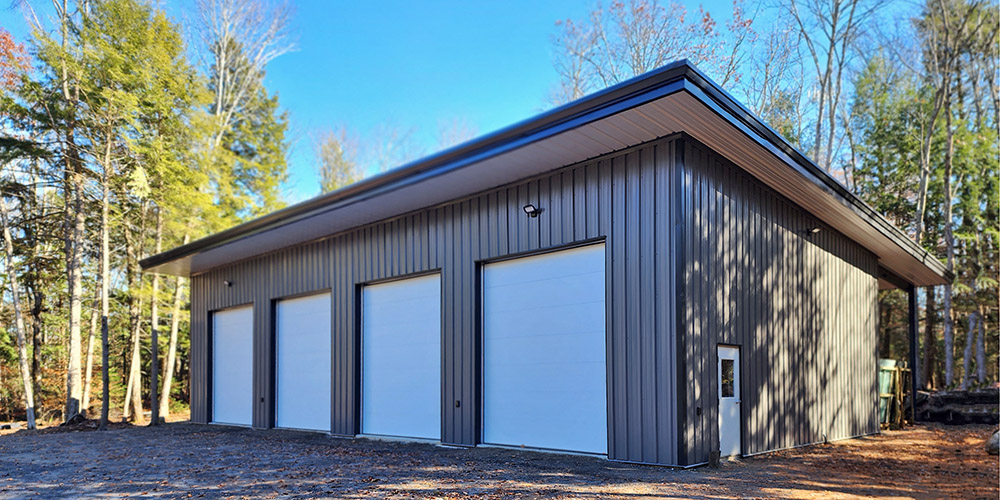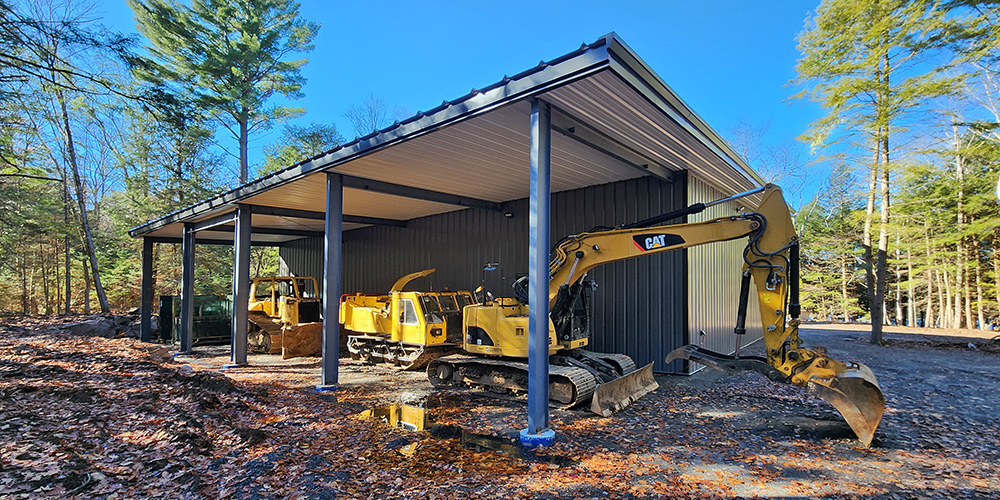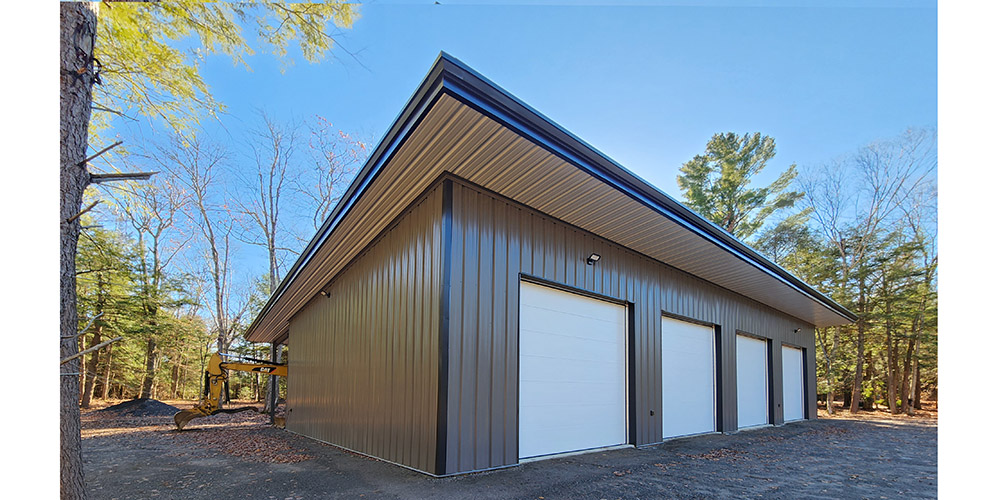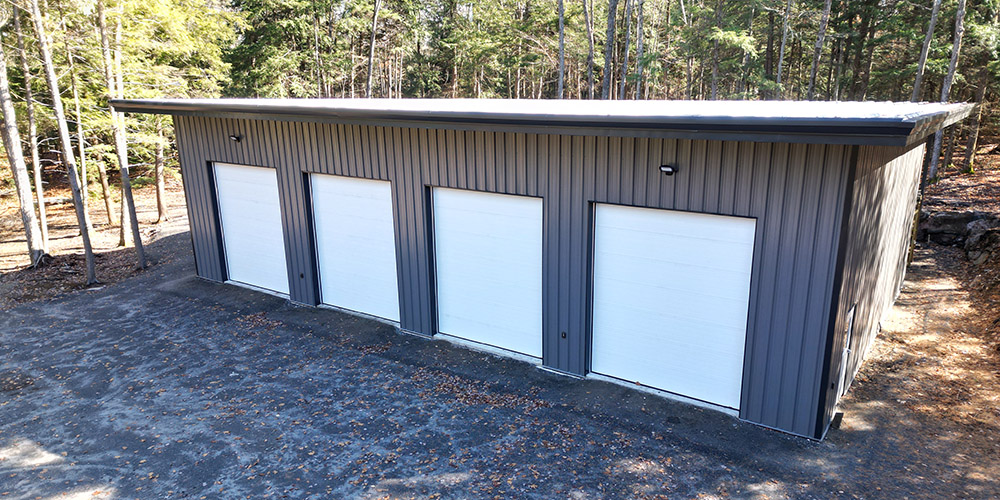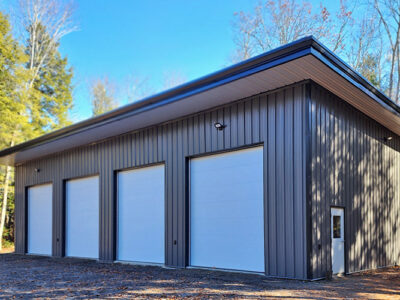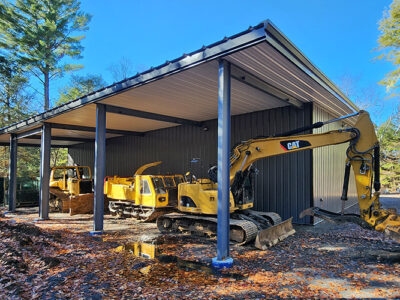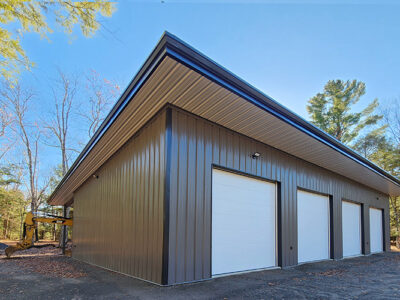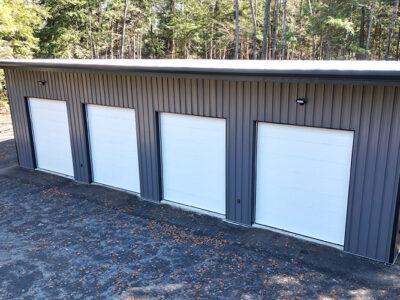Bateman Storage & Workshop
Agricultural Storage/Workshop Metal Building
Bateman property is an agriculture storage area and repair workshop. It utilizes one single slope with a clear span, lean-to.
The main single-slope building is fully lined and features four 12’ x 14’ overhead doors. The lean-to has open walls and acts as an added storage area for the property. A rake lines the perimeter of both buildings.
- Location: Baysville, OH
- Size: 4,200 sf
- Wall System: Reverse R-Panel
- Wall Color: Charcoal
- Roof System: SS360 Standing Seam
- Roof Color: Galvalume
- End Use: Storage & Workshop
Builder: Prestige Steel Buildings
