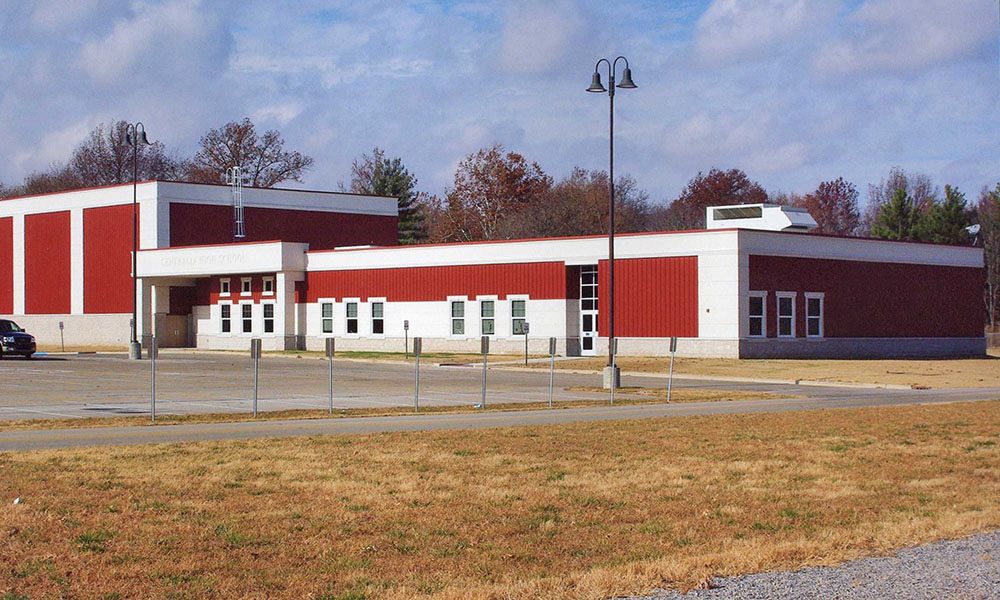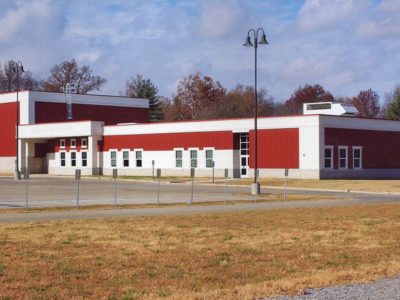Centralia High School & Gymnasium
High School Gymnasium & Classroom Buildings
Located in the southern half of Illinois, these custom buildings for a local high school offer a gymnasium and added classrooms. Both single slope structures feature metal studs clad with siding and EIFS, and is an annex to the main school building. The design of this school gives an economical yet compatible aesthetic look to the main building, whose exterior has brick and stone.
- Location: Centralia, IL
- Size: 19,685 sf
- Wall System: LongSpan III
- Roof System: LocSeam 360
- End Use: Classrooms & gymnasiums
Builder: Craft Building Services, Inc.

