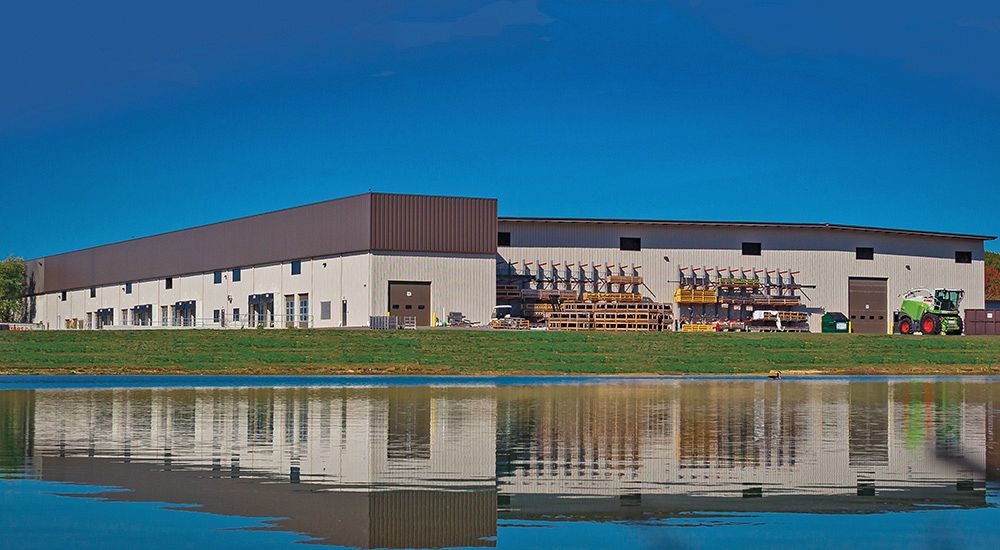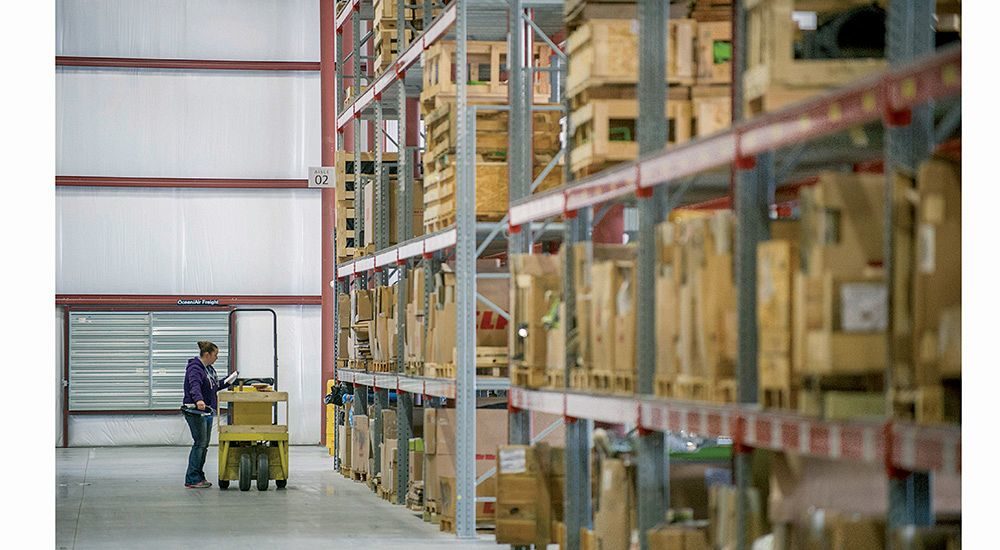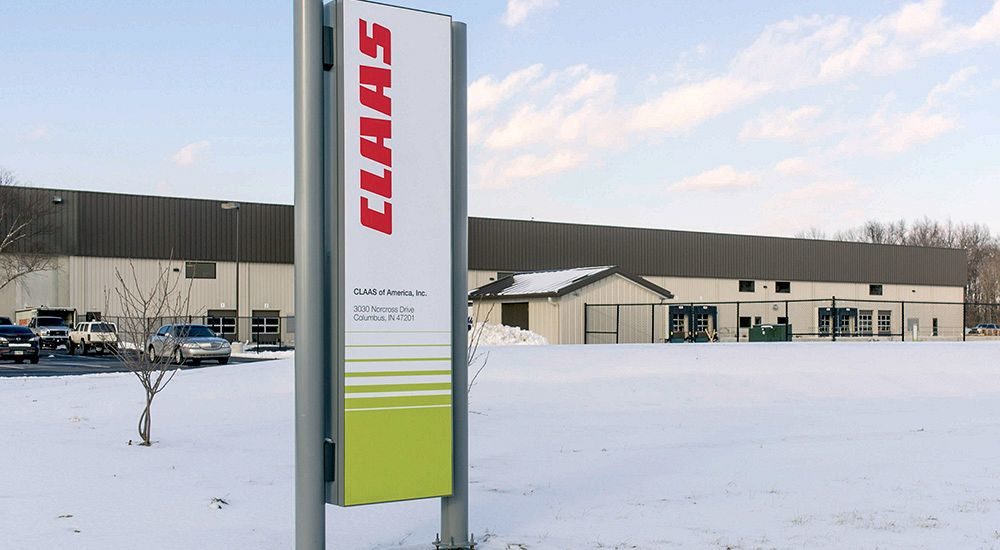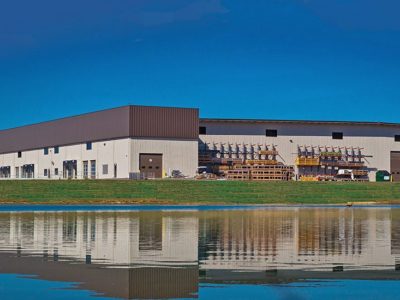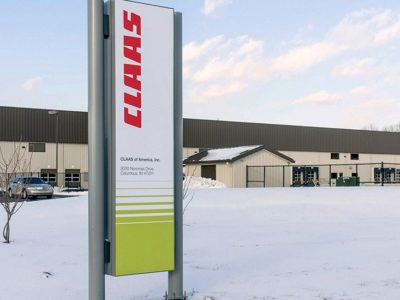Claas Warehouse Expansion Building
Warehouse Expansion with Truck Docks
This project is an expansion to an existing facility with multiple truck docks. The expansion facade extended the existing design along the truck dock wall for a seamless appearance. This building addition was designed with an offset ridge and expandable rear sidewall for future growth. The interior includes two partial mezzanines.
- Location: Columbus, IN
- Size: 85,000 sf
- Wall System: Architectural III
- Roof System: Standing Seam II
- End Use: Warehouse expansion
Builder: Dunlap & Company
