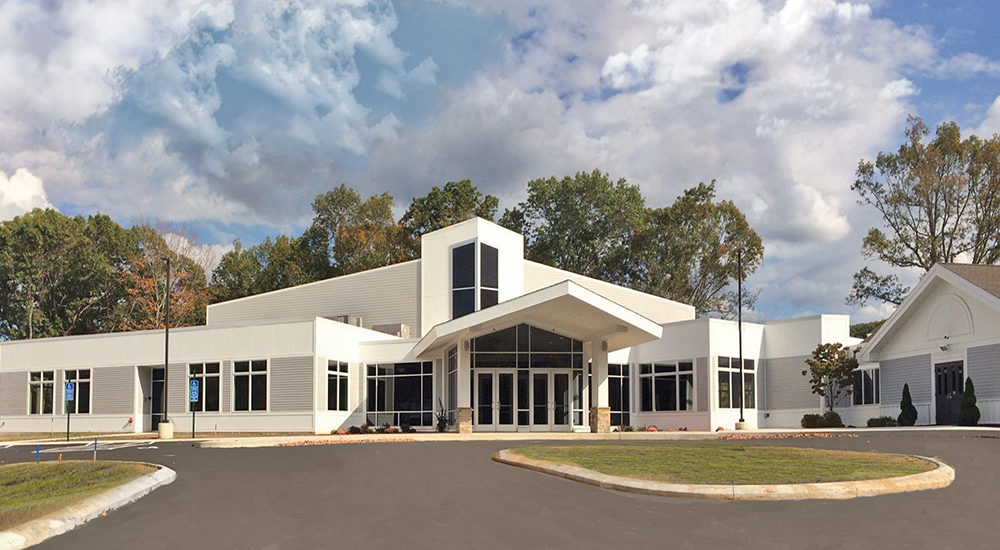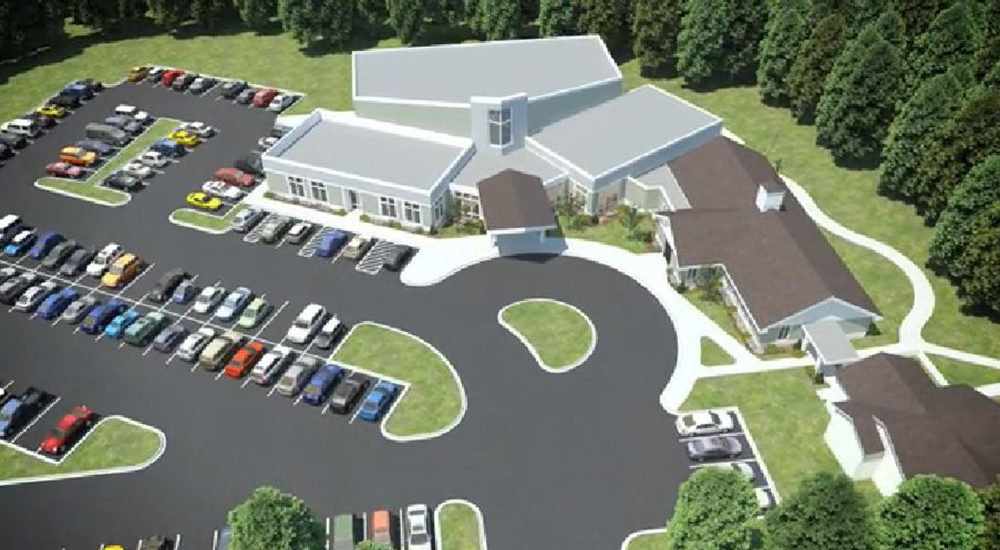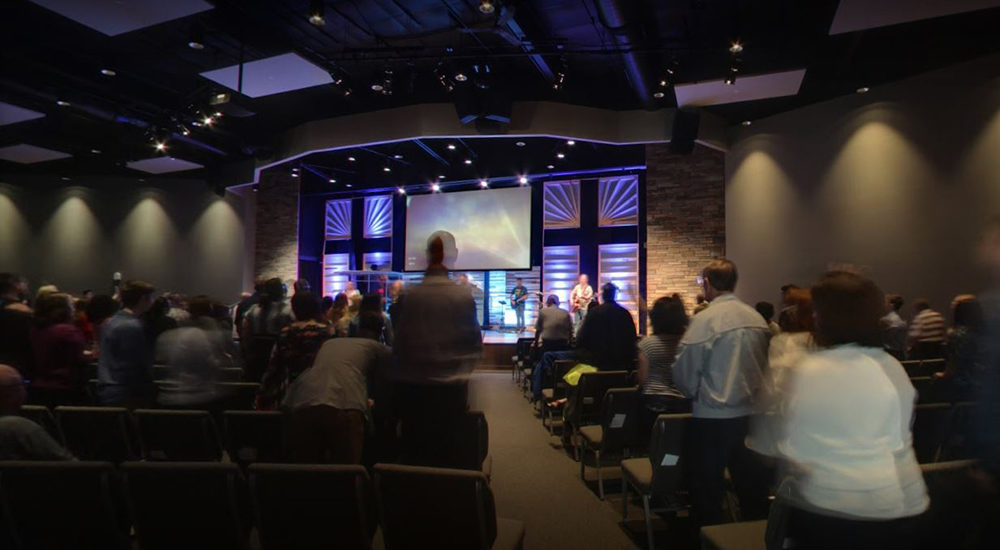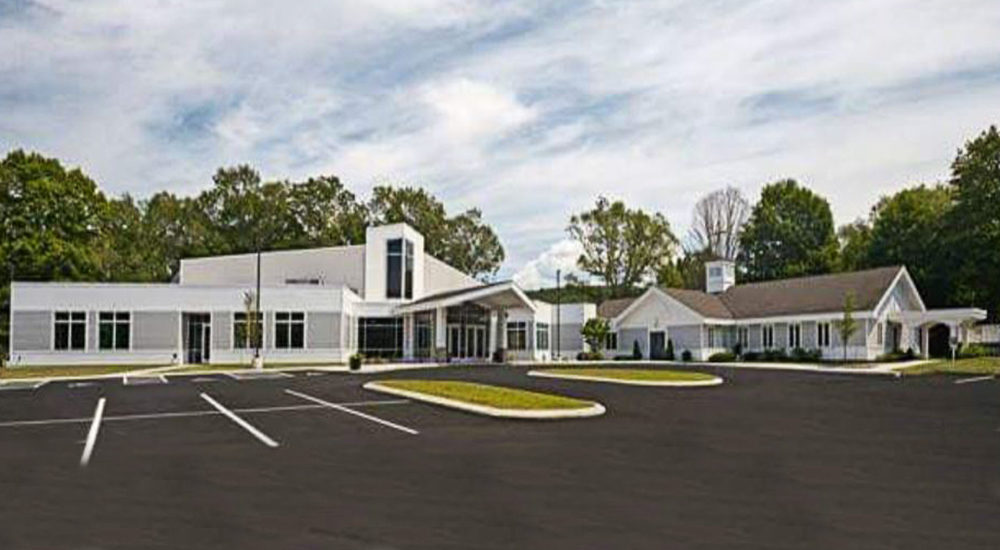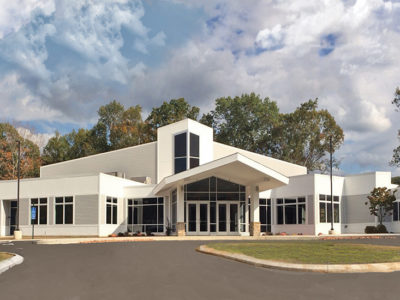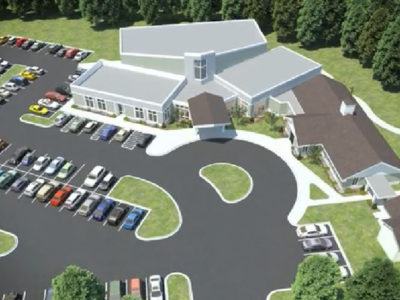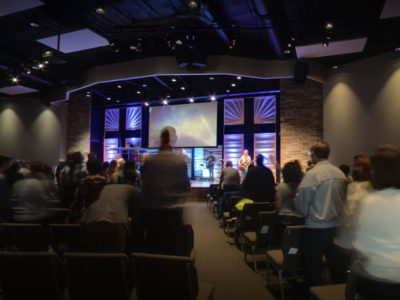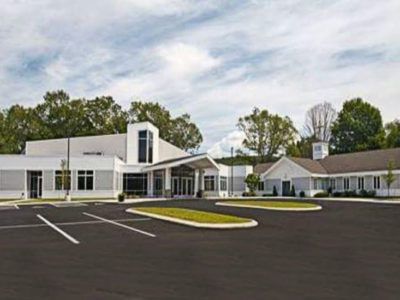Cornerstone Church Expansion
Steel Building Church with Skewed Wall Design
Skewed wall design, spandrel beam supports of stud walls with EIFS, parapet conditions, class curtain walls, and more unique features give this gorgeous steel church building such curb appeal.
This structure is an expansion that tripled the size of their previous building. This truly custom-designed facility features a drive-thru canopy with a cantilevered design, a large commons that is free of interior columns, a multi-functional state-of-the-art sanctuary, and children's center with worship area.
- Location: Cheshire, CT
- Size: 18,000 sf
- Wall System: Architectural III with EIFS
- Roof System: Standing Seam 360
- End Use: Religious Complex
