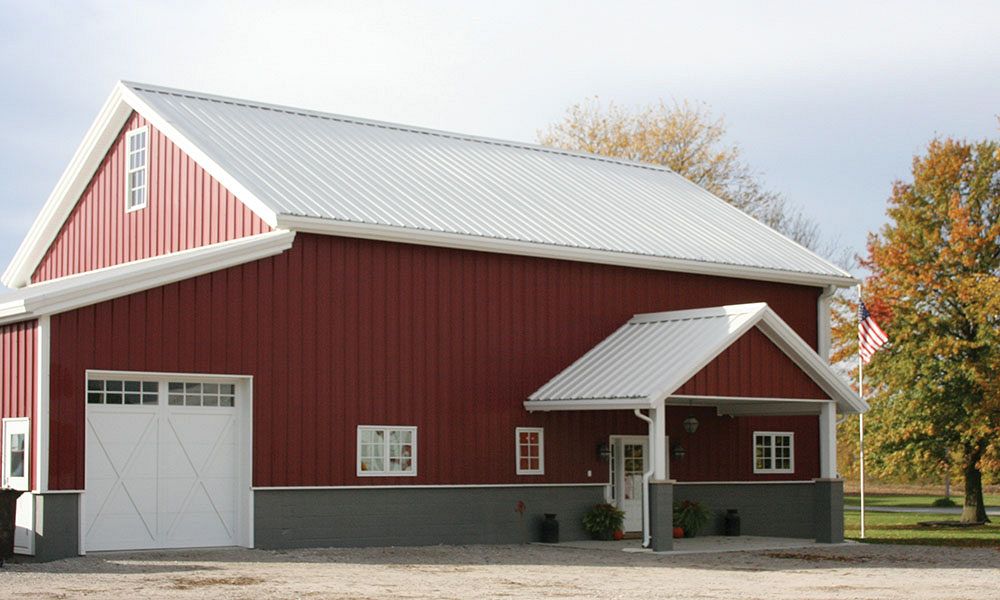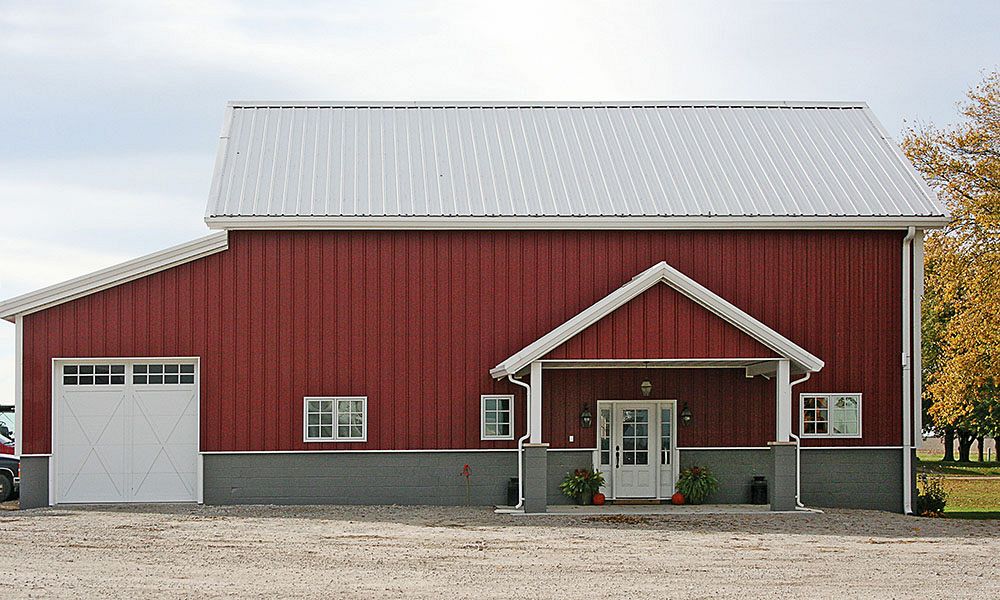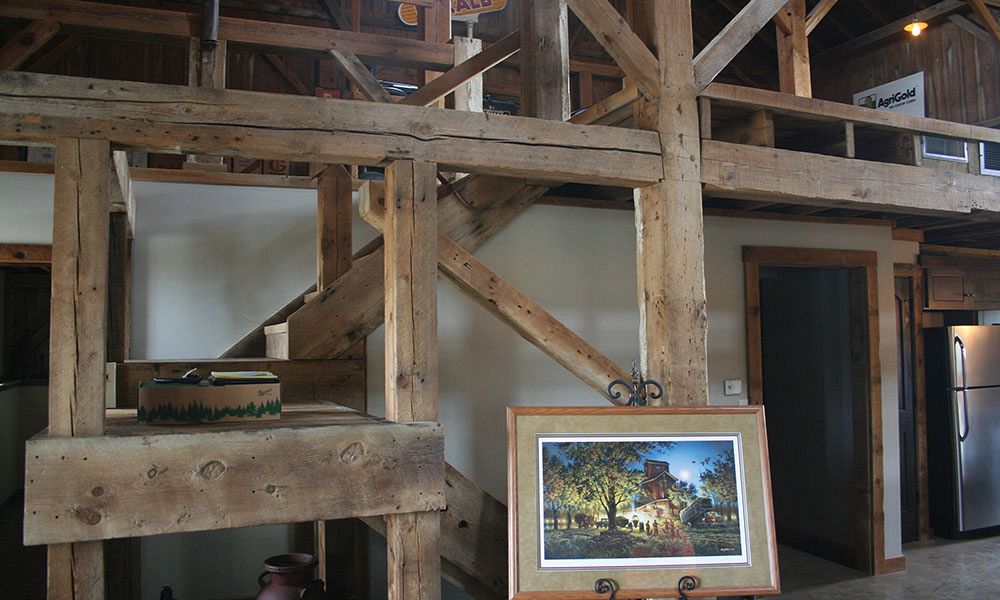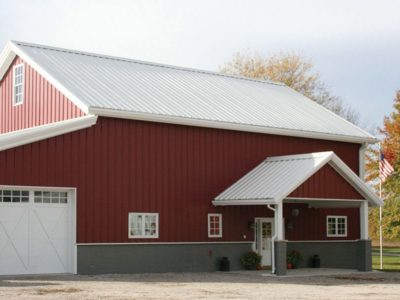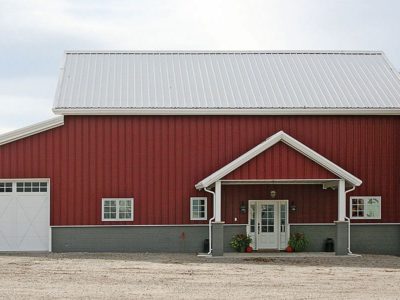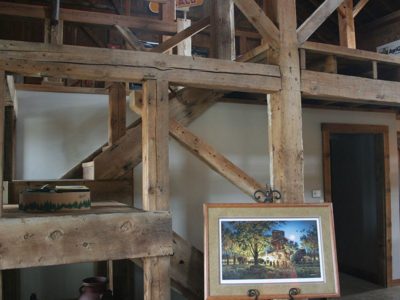Dambacher Farms Barndominium
Barndominium: Barn Building with Office
This barn was originally used for raising hogs and an integral part of a growing farm operation. The owner did not want to tear down the structure and build just any old barn/office, so Z purlins at 4 o.c. were installed over the existing structure.
They also added 12” of insulation in the ceiling; 6” in the walls; built new overhangs and resided the exterior. The interior was rebuilt using old barn wood from neighbors. A new lean-to was constructed to blend with the existing structure.
- Location: Virden, IL
- Size: 3,360 sf
- Wall System: R-Panel
- Roof System: R-Panel
- End Use: Crop Production Services
Builder: Steel Pro Structures, LLC
