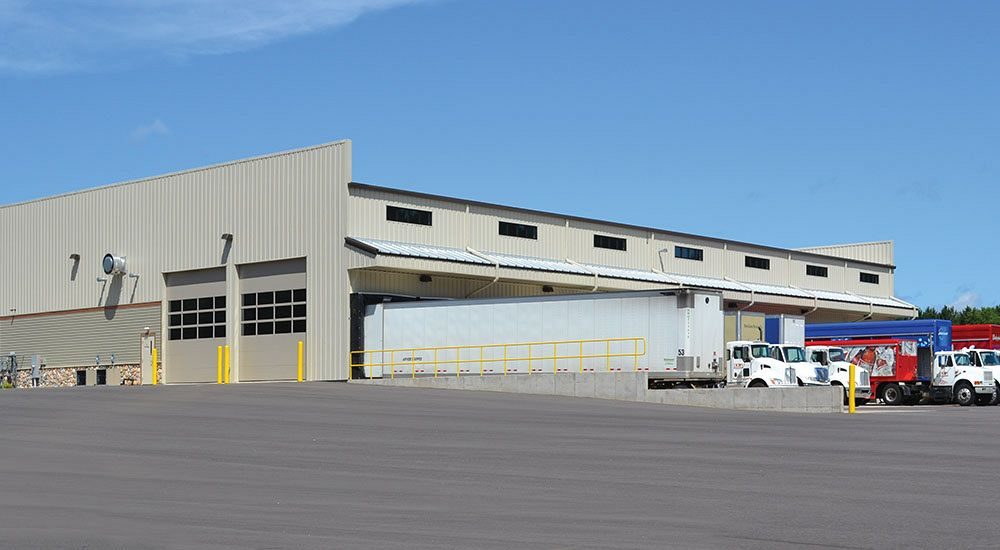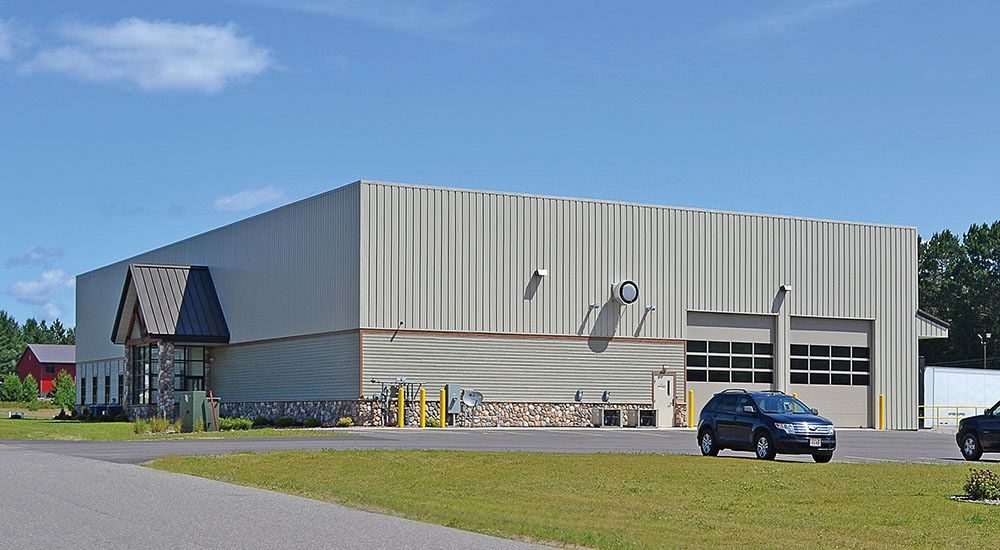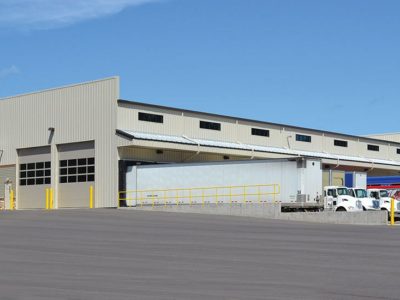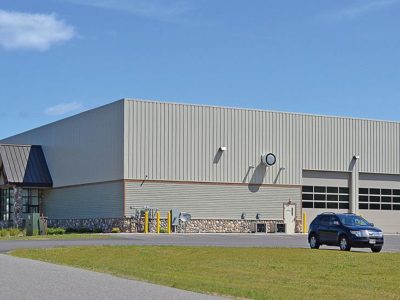Dean Distributing Beverage Distribution Facility
Single Slope Distribution Building
This custom steel building is a single slope structure with a parapet wall surrounding three sides, which also feature a masonry wainscot further enhanced with horizontally installed panels above.
The front of this distribution facility has a 10:12 roof pitch below-eave vestibule entrance canopy with a 12’ eave height. The east wall elevation includes six loading docks and 2’ clerestory aluminum framed window units.
- Location: Arbor Vitae, WI
- Size: 17,343 sf
- Wall System: Architectural III
- Roof System: Standing Seam 360
- End Use: Beverage distribution
Builder: Keller, Inc.



