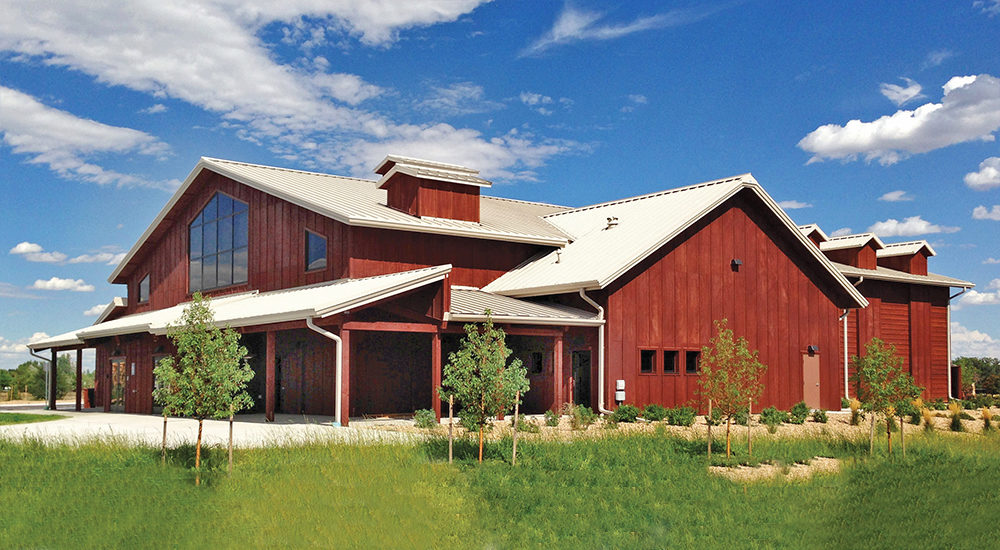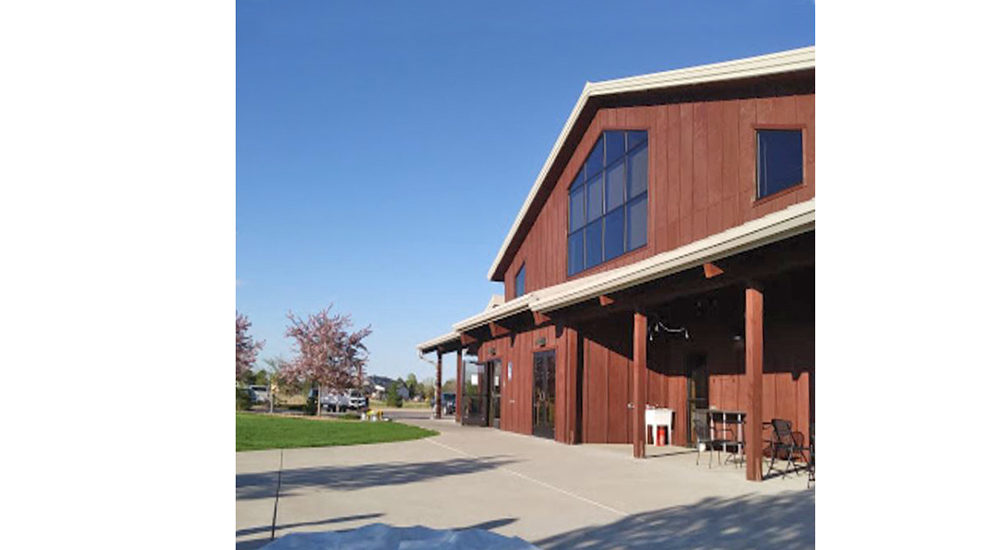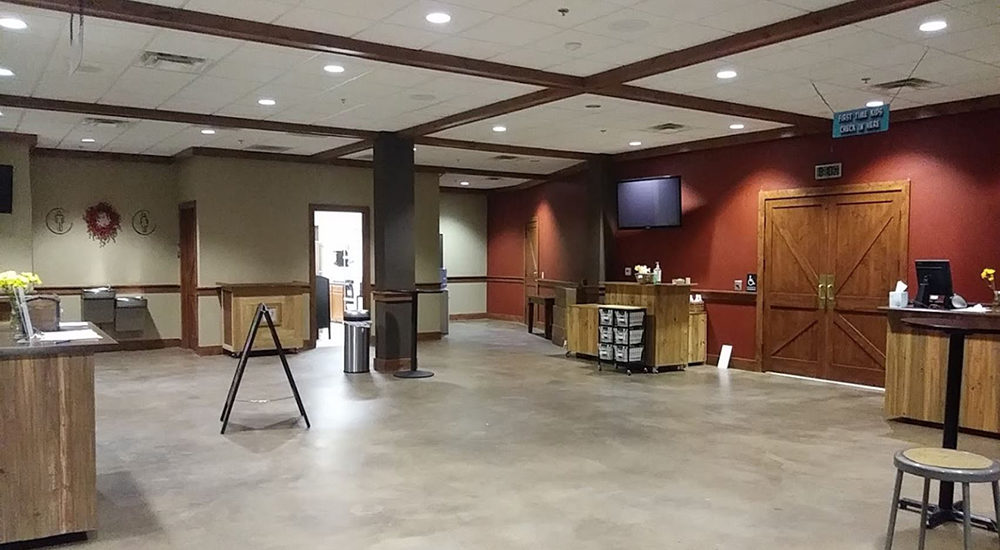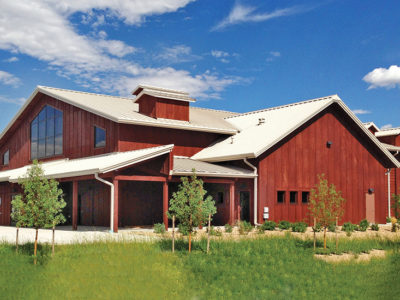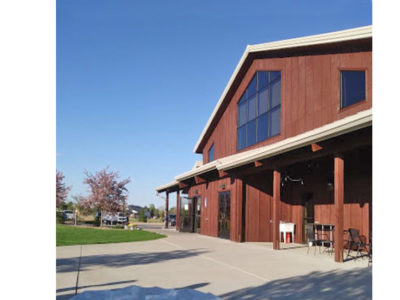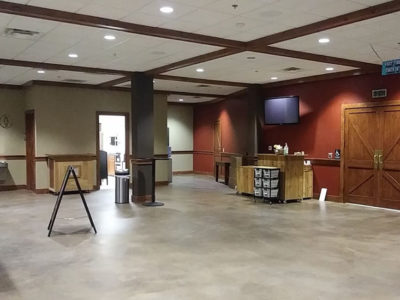Discovery Church – Barn Style Steel Building
Barn Style Steel Building
This project consisted of the design and construction of a pre-engineered metal frame, Low-E (low emissivity) storefront glazing,which helps it stay cooler in the summer and warmer in the winter. This church was built on a drilled piers and concrete grade beam foundation.
The design was for a barn style building, featuring a welcoming indoor/outdoor lobby and auditorium on the main level, children’s and youth environments in the basement and office/midweek space in the second floor loft.
- Location: Broomfield, CO
- Size: 20,725 sf
- Wall System: Wood Siding with Studs
- Roof System: Loc Seam 360
- End Use: Religious Center
