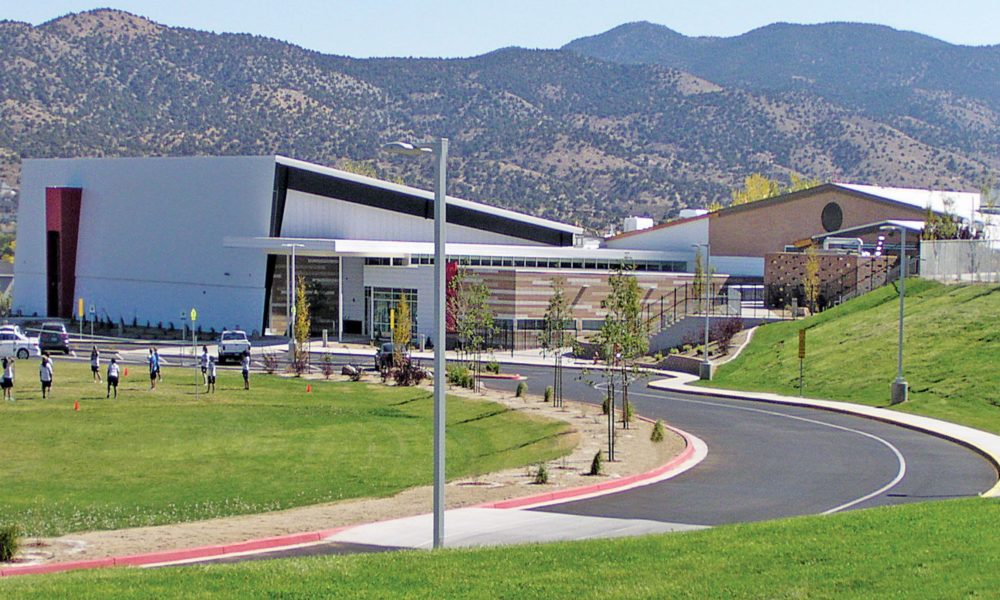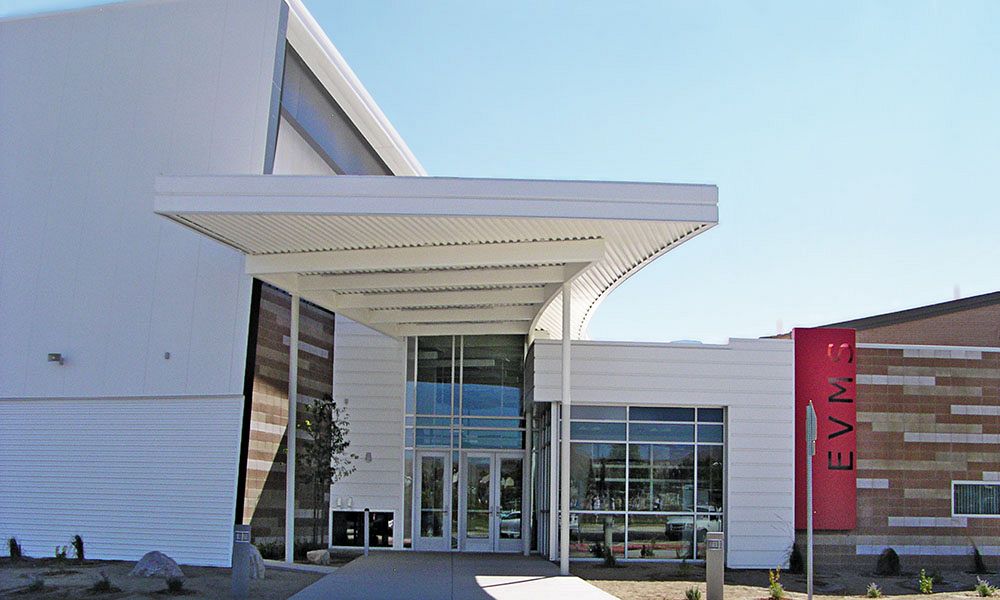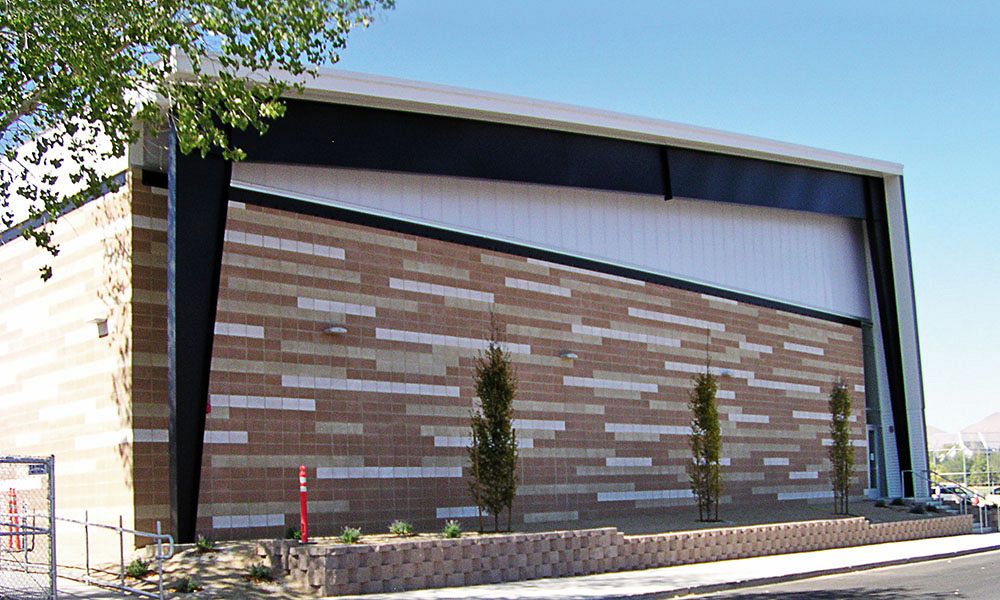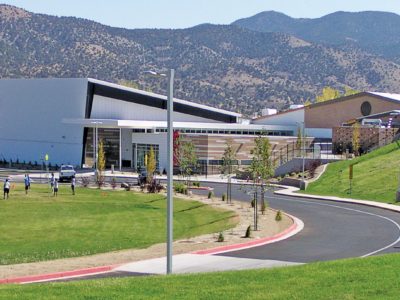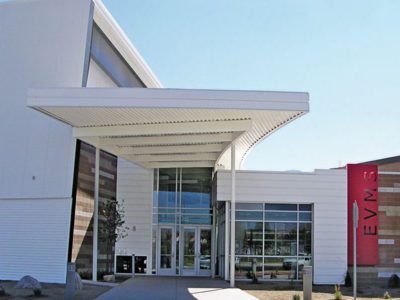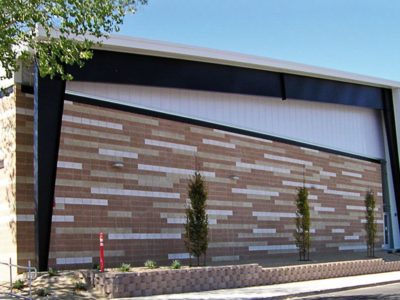Eagle Valley Gymnasium
Gymnasium with Solar Panels & Exposed Steel Frames
Abstract in design, this middle school gymnasium is a clear span single slope building with tapered columns. The 2’-6” overhang shades the exposed frames on each endwall. A spandrel beam provides additional support to the non-straight CMU sidewall.
The roof features a 1-1/2:12 slope, with solar panels that generate approximately 50W, and a Simple Save insulation system.
- Location: Carson City NV
- Size: 17,000 sf
- Wall System: CMU
- Roof System: Standing Seam 360
- End Use: Gymnasium & commons
Builder: Miles Construction
