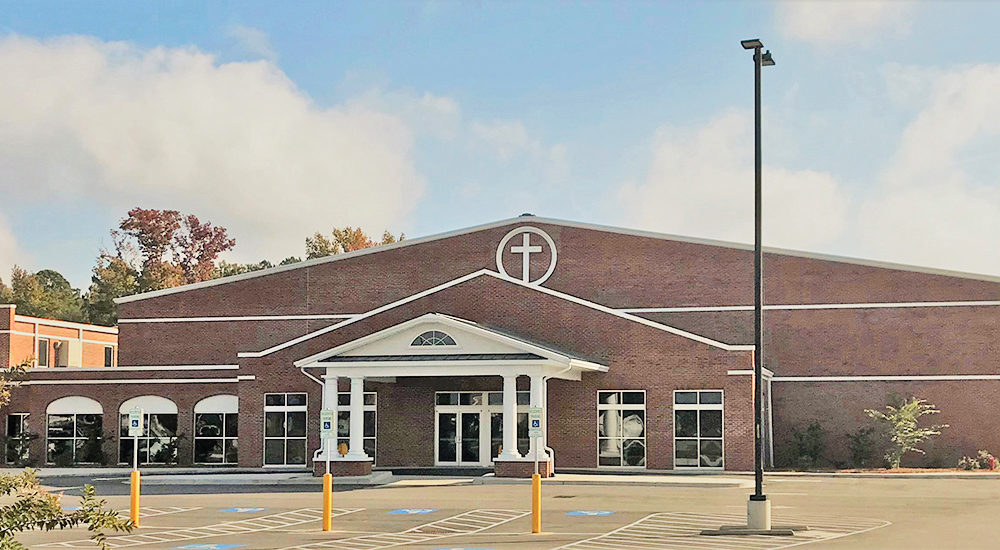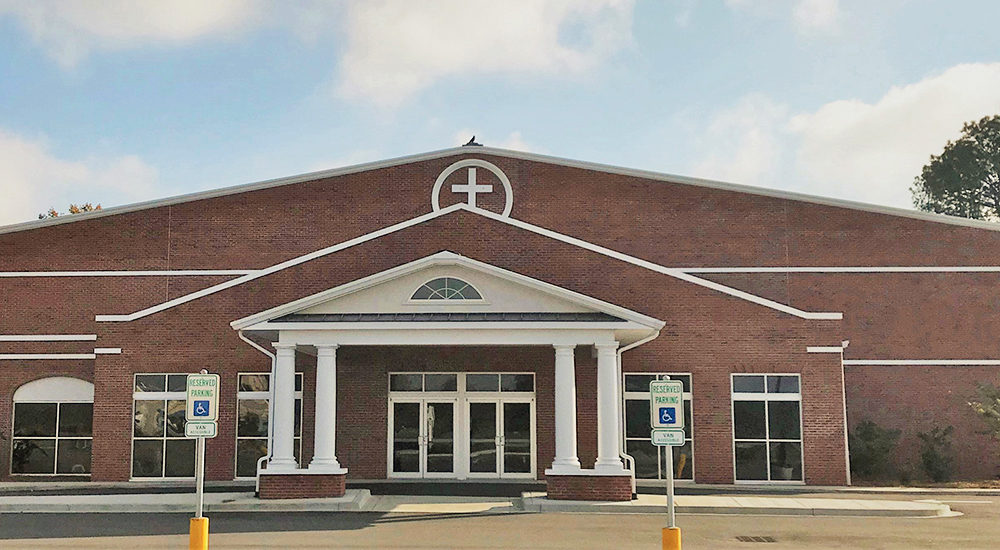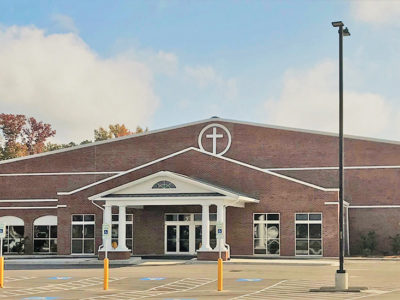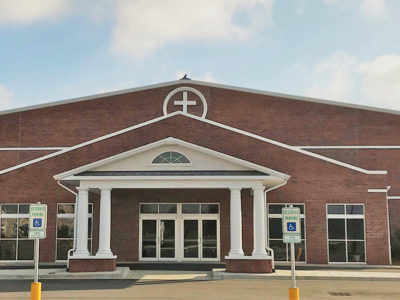Ebenezer Baptist Church
Church with Mezzanine and Gable Steel Building Frame
This new worship center is a 125’ x 100’ gable style building with a below-eave canopy leading to the narthex. It features a masonry exterior, and a partial mezzanine along the rear side wall. The mezzanine system supports classrooms and a corridor as well as a suspended ceiling below.
- Location: Florence, SC
- Size: 12,500 sf
- Wall System: Masonry
- Roof System: Loc Seam 360
- End Use: Worship Center



