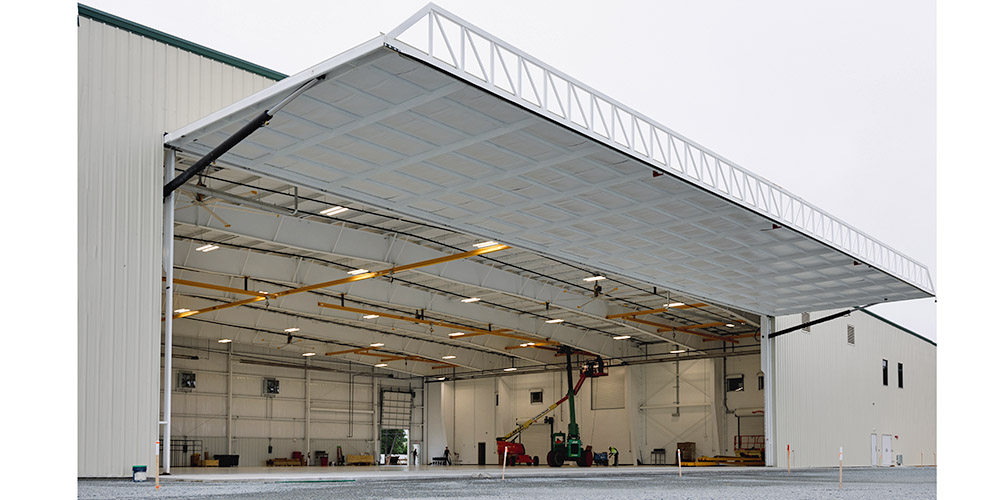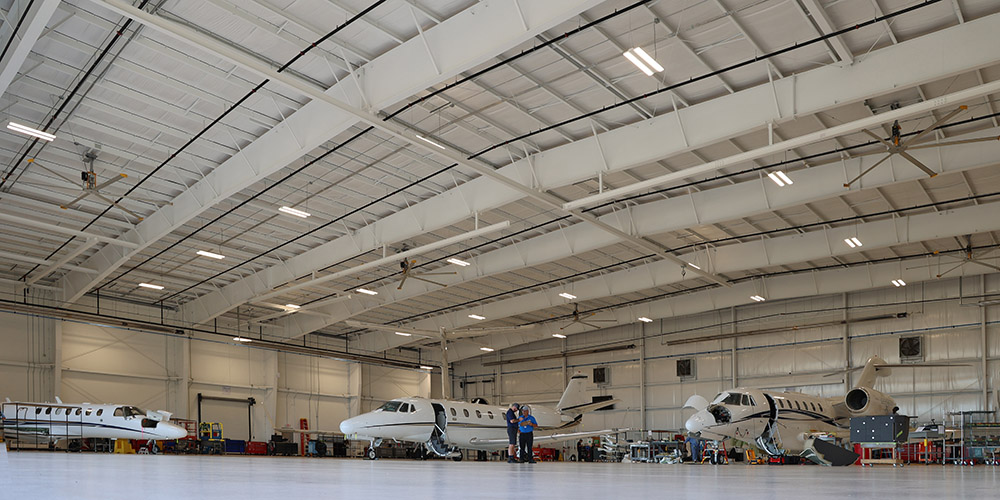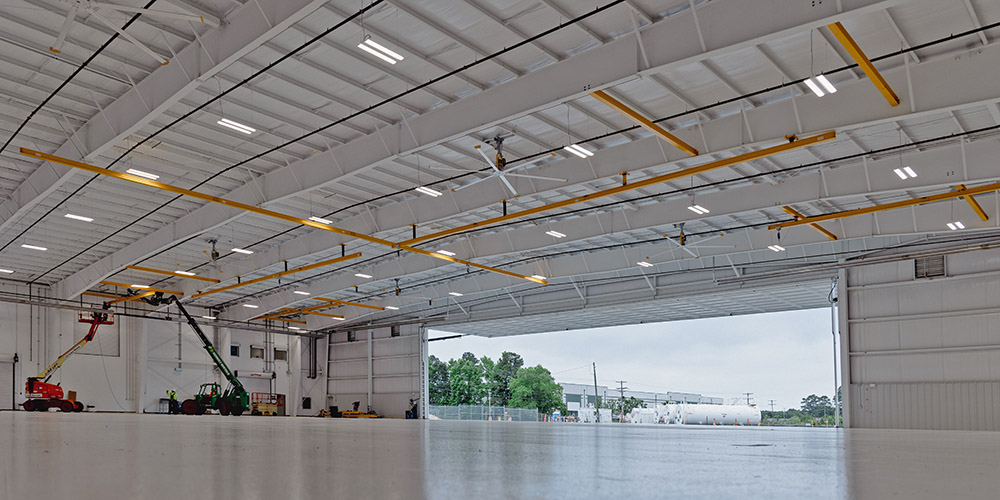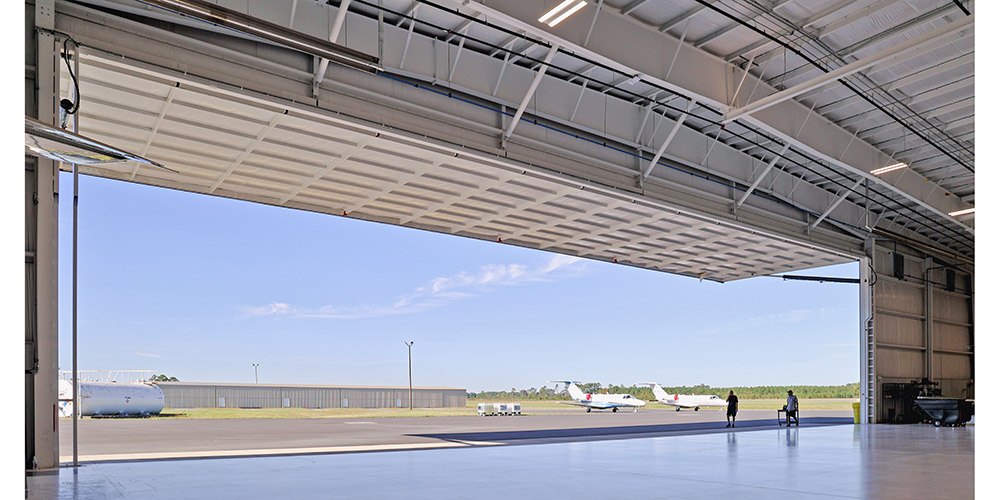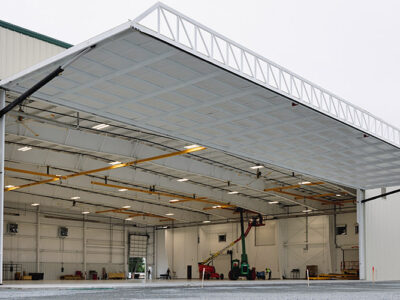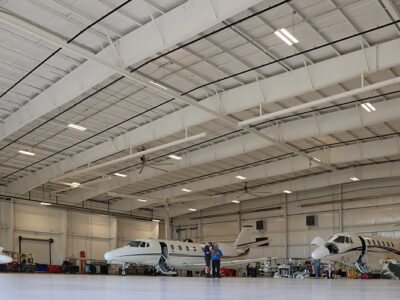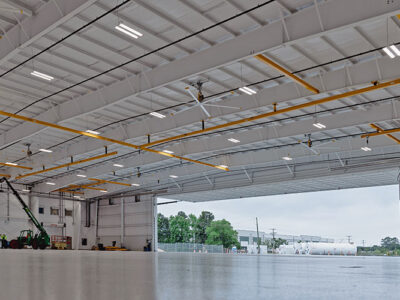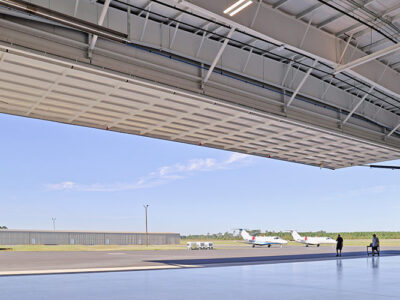Fly Exclusive Hangar
Maintenance Hangar Building with Mezzanine
Fly Exclusive Hangar was built using a 220’ x 150’ gable symmetrical structure with a 50’ x 150’ lean-to, and is used for general maintenance and private jet refurbishment. American Buildings provided a framed opening for the 113’ x 28’ Southeast Powerlift Hydraulic door.
The attached two-story lean-to structure features 7,500 sf of mezzanine space. The mezzanine is used as a second-floor upholstery restoration, small parts paint booth, and various support offices. The interior of both buildings is fully-lined, and the liner panel in the mezzanine space is polar white.
- Location: Kinston, NC
- Size: 48,000 sf
- Wall System: R-Panel
- Wall Color: Sandstone
- Roof System: SS360 Standing Seam
- Roof Color: Cypress Green
- End Use: Maintenance Hangar
Builder: Custom Building Co.
