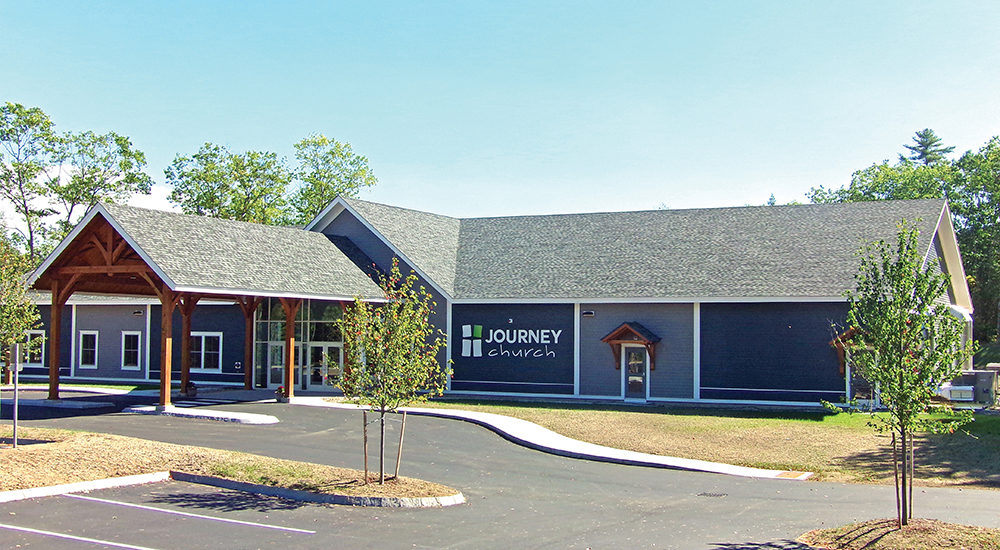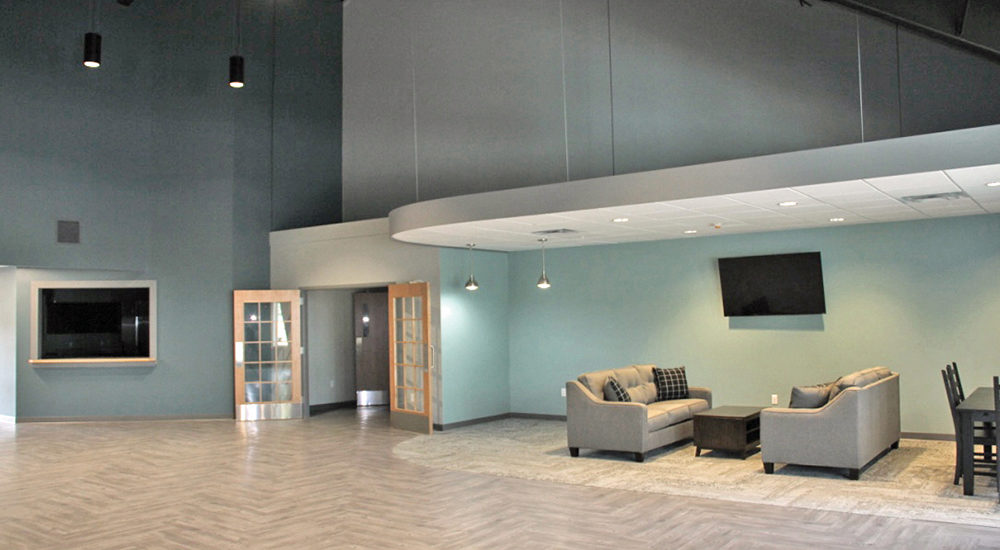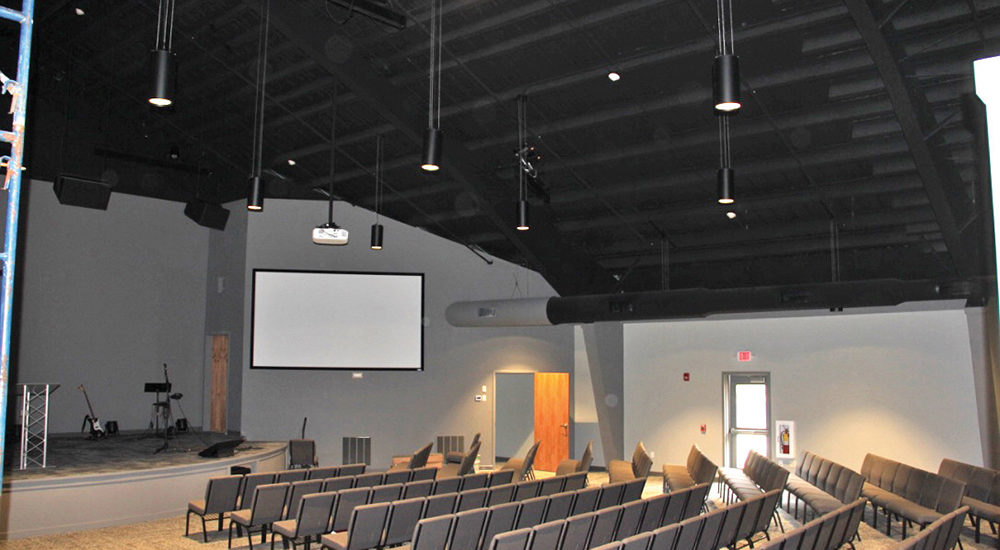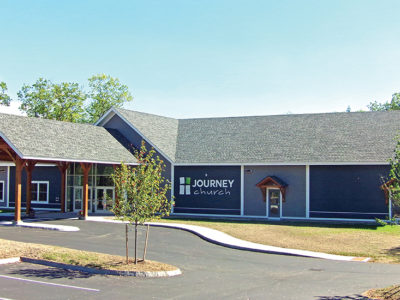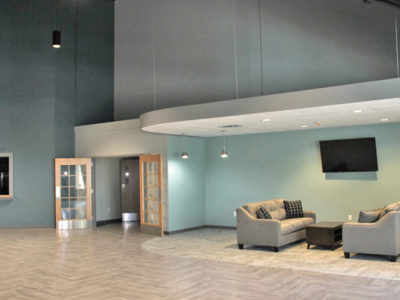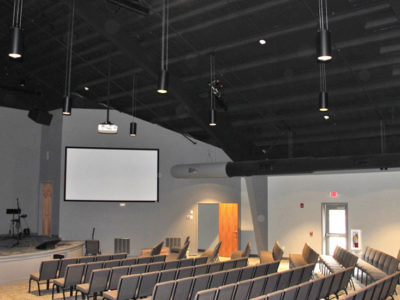Journey Church – Steel Building Church
Stud Walls & Wood Siding
Journey Church is a clear span, gable symmetrical building with painted ceiling roof deck. American Buildings provided structural rake at the endwalls and spandrel at sidewalls for lateral support of stud walls. The builder used the economic benefits of rigid frame clear span designs and conventional exterior finishes fitting the New England landscape.
Having made the decision to build a new church rather than expand the existing facility, this structure was built on a newly purchased eight-acre piece of land. With a long history of ups and downs, and church building projects that started and failed, seeing this new church come to completion brings immense excitement to both the congregation and the local community.
- Location: Conway, NH
- Size: 13,000 sf
- Wall System: Wood Siding with Studs
- Roof System: Shingled over 6" Rigid Board Insulation
- End Use: House of Worship
