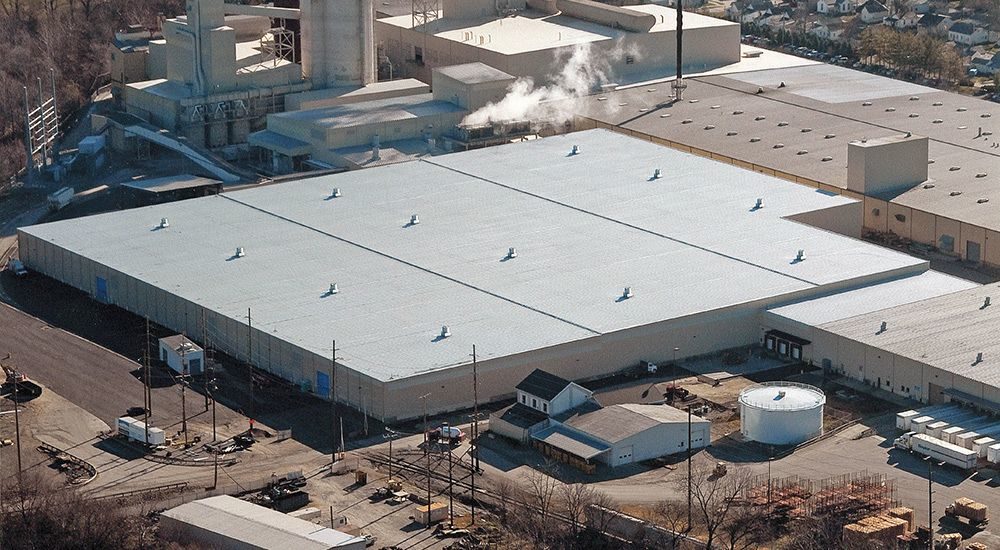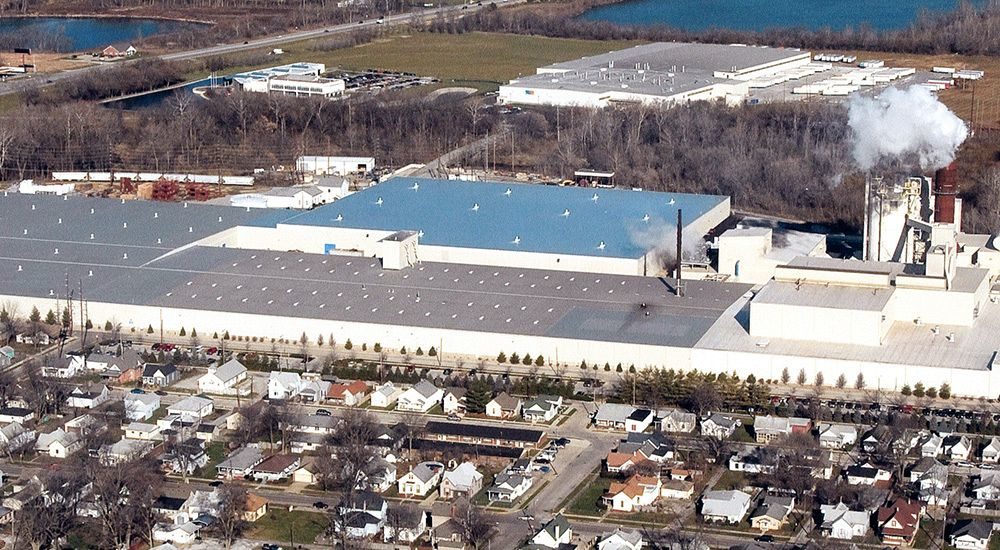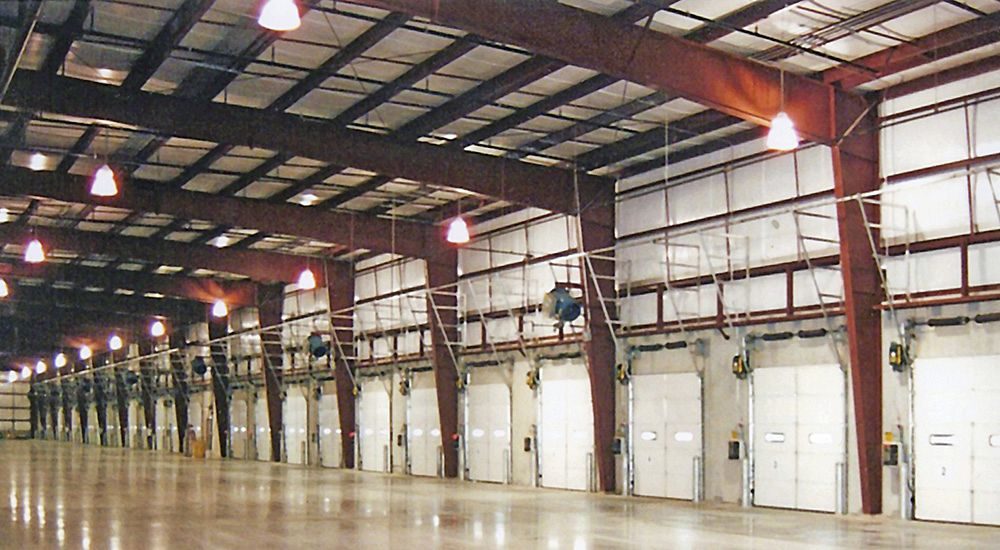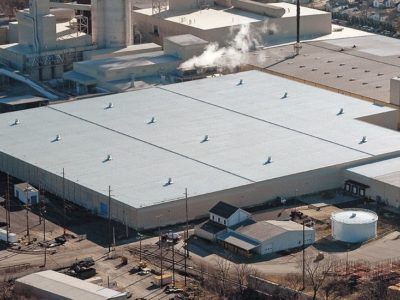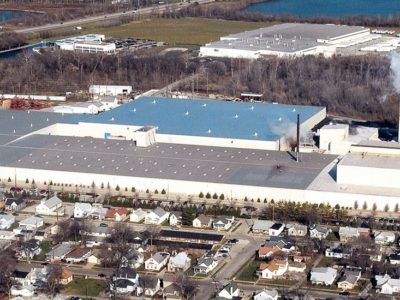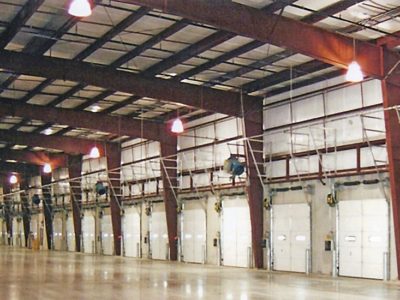Knauf Warehouse & Distribution Expansion
Massive Single-Slope Expansion Building
This is a single slope building with two expansion joints, and is 575’ wide. The interior pipe columns were filled with grout to 10’ for forklift protection.
The perimeter of this building includes concrete wainscot and plywood liner panel to 11’. An existing 240,000 sf building was demolished to make room for this project. The single slope design allowed storm water to be routed in a way that saved $150,000 in piping costs.
- Location: Shelbyville, IN
- Size: 307,250 sf
- Wall System: Architectural III
- Roof System: Standing Seam
- End Use: Warehouse & distribution
Builder: Runnebohm Construction
