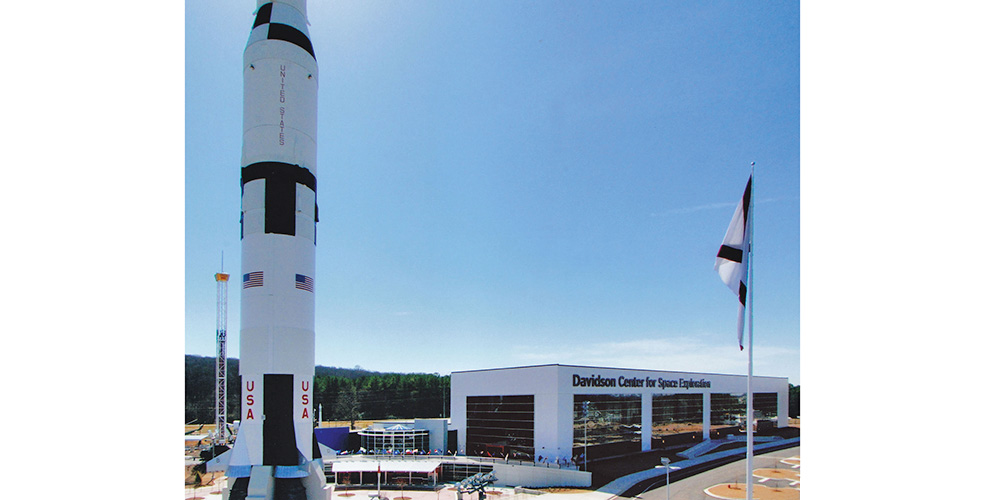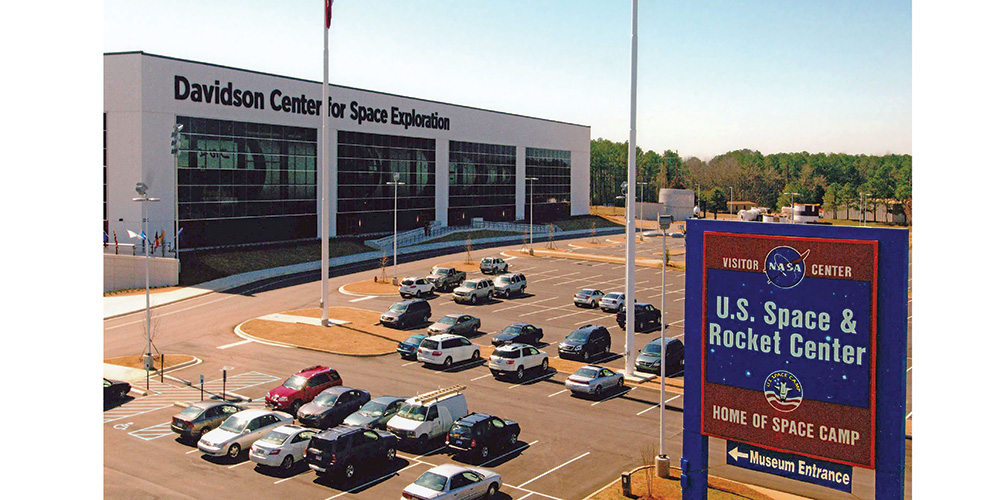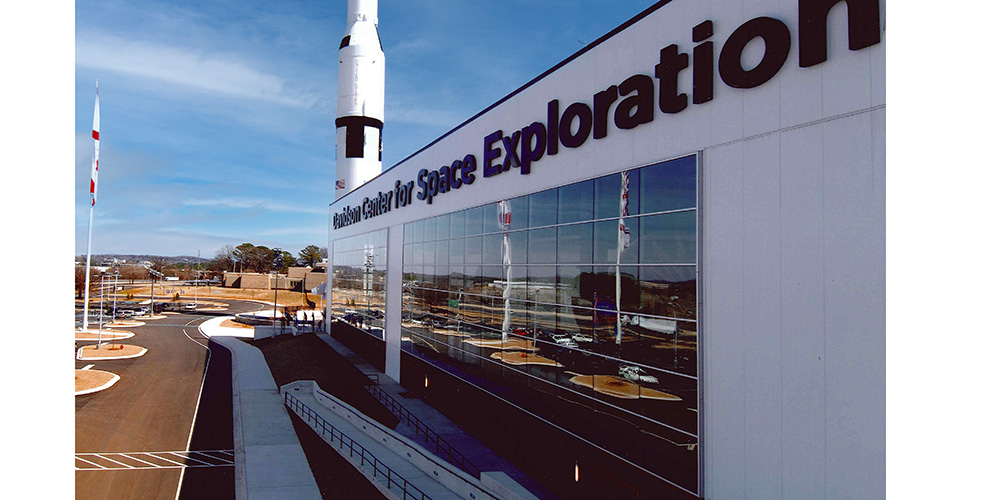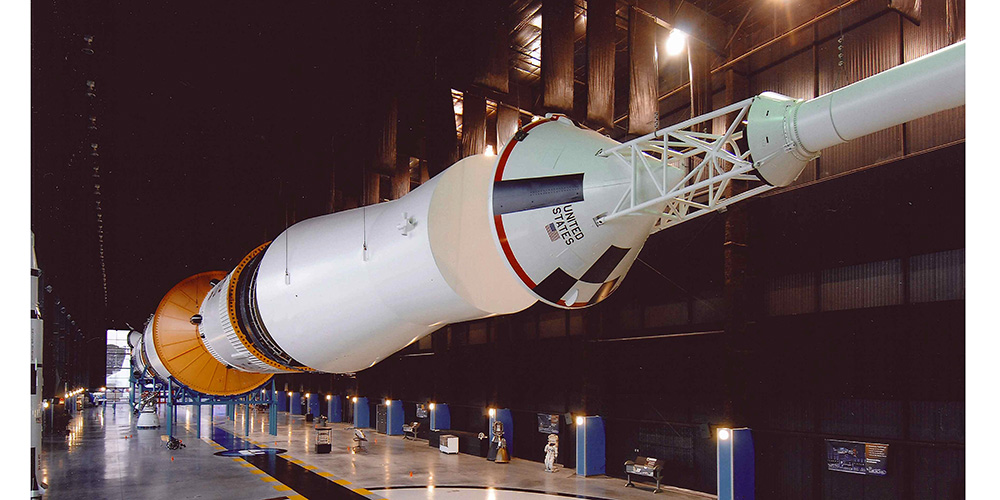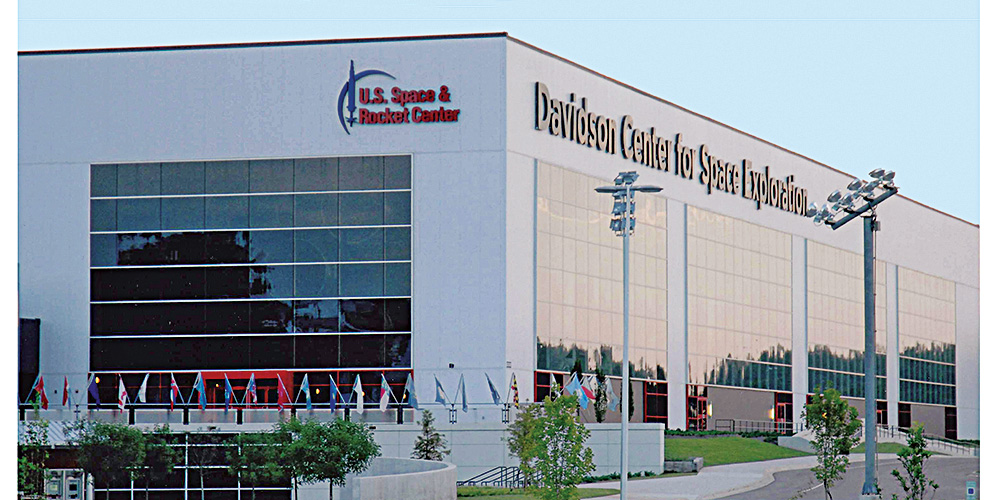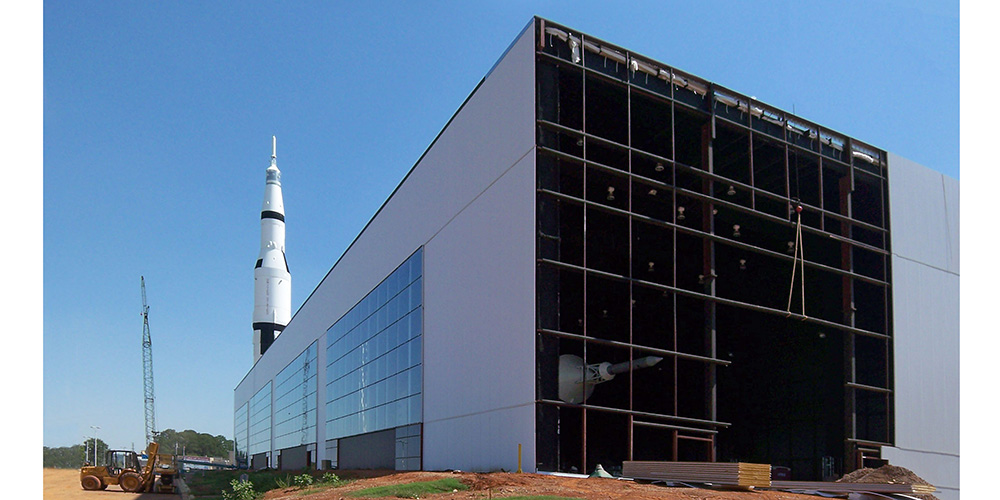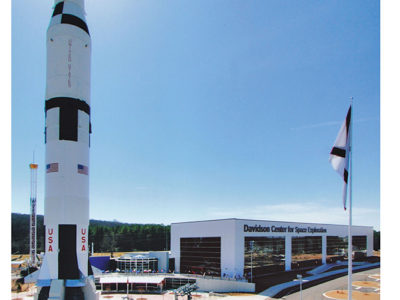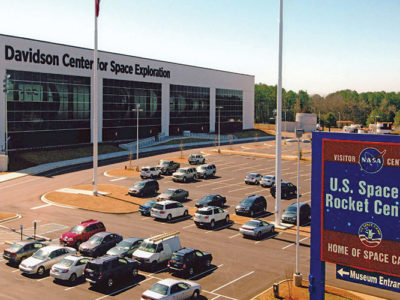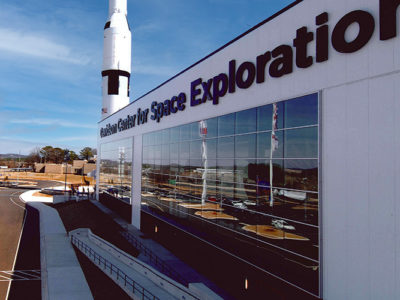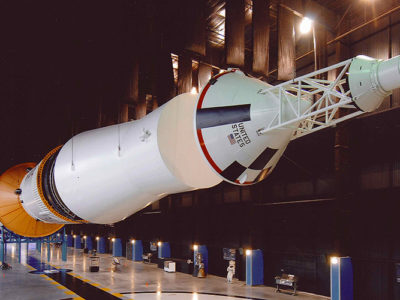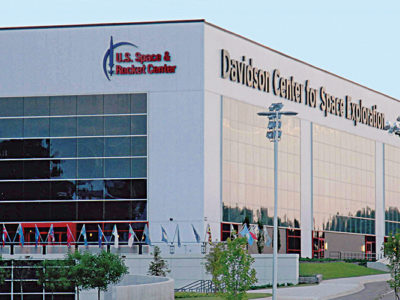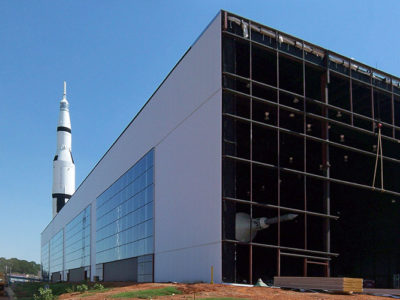NASA – Davidson Center for Space Exploration Building
NASA Steel Building Suspends a Saturn V Rocket
The Davidson Center for Space Exploration was constructed using a metal building system with framing that was engineered to handle the weight of portions of the suspended Saturn V rocket.
Because the rocket was going to be suspended inside the building, the frame had to be engineered to handle such a load. The building columns are tapered to 20 feet, then straight beyond that height. The front part of the frame was engineered to handle a standard load while the center section was engineered with a heavy frame to support the rocket. Two140-ton conventional cranes were used during the erection.
The building columns are tapered to 20 feet, then straight beyond that height. The front part of the frame was engineered to handle a standard load while the center section was engineered with a heavy frame to support the rocket. In addition, nearly 30,000 square feet of glass curtain wall was incorporated.
- Location: Huntsville, AL
- Size: 76,000 sf
- Wall System: Insulated Metal Panels
- Roof System: SS360 Standing Seam
- Roof Color: Galvalume
