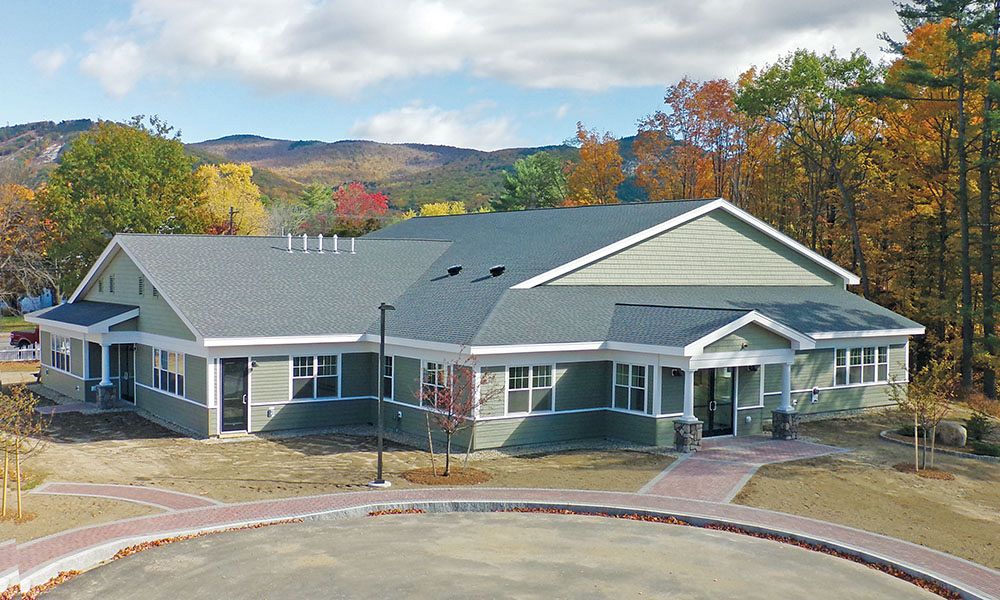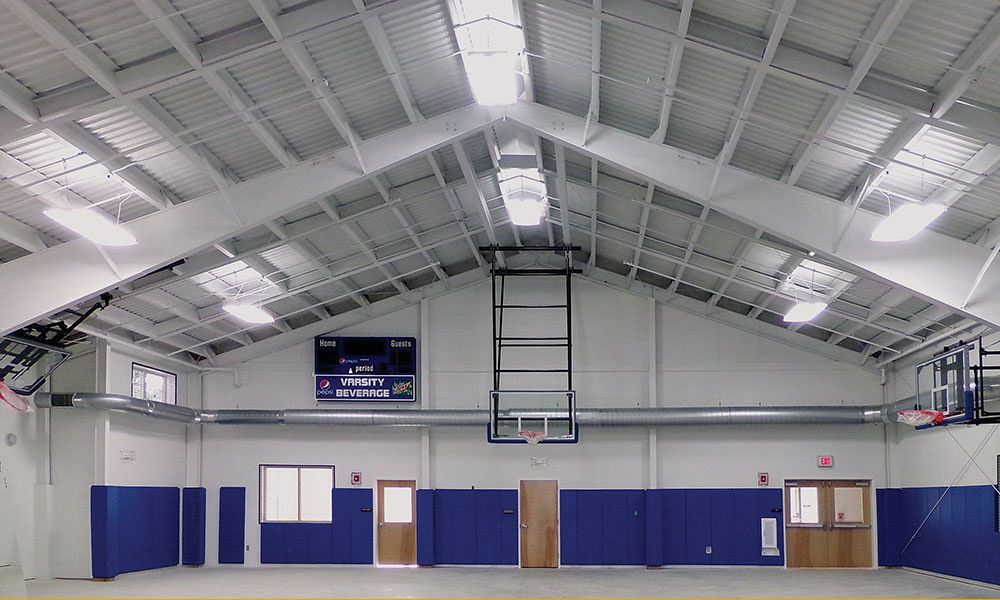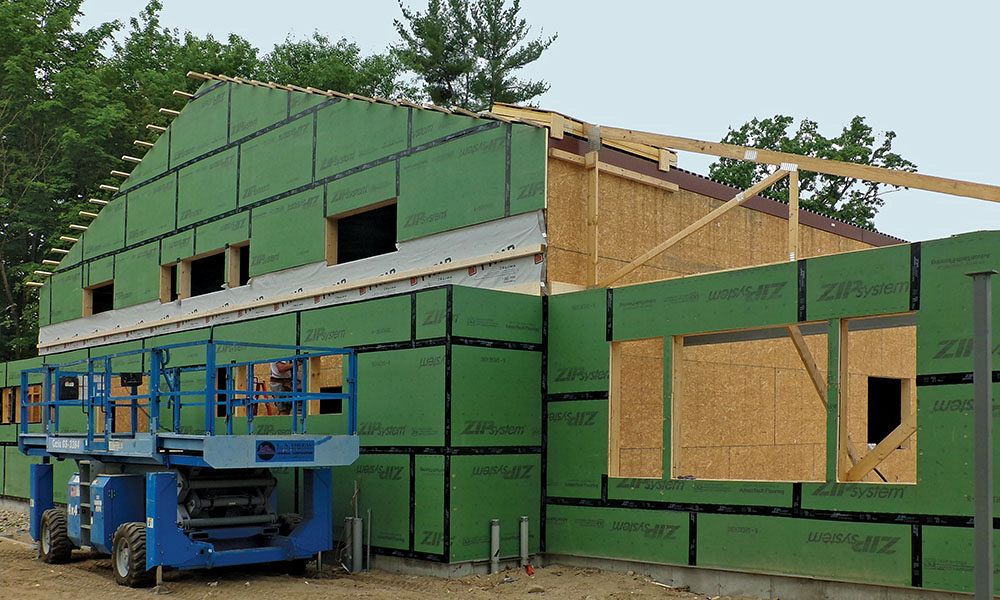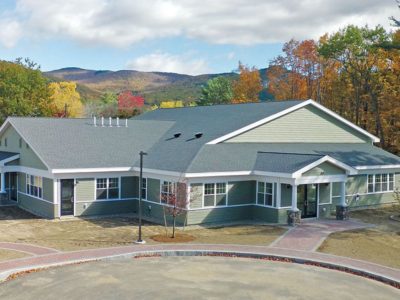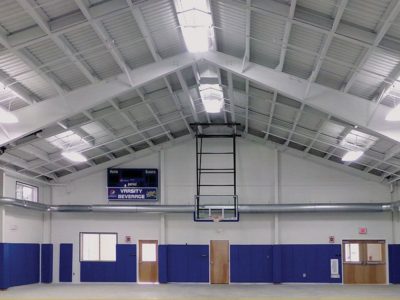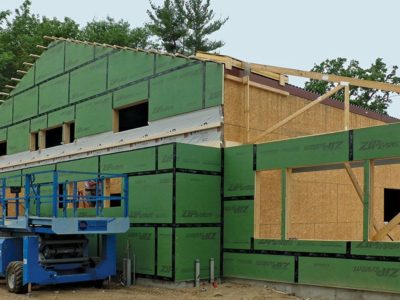North Conway Community Recreation Center
Clear Span Multi-Purpose Building
Designed to accommodate multiple types of events, this community center contains a gymnasium, weight room, game room, multi-purpose activity space, and a commercial kitchen. Support beams were added to accommodate the weight of the basketball goals.
This facility benefited from the space efficiency of a clear span rigid framing system, while keeping a more traditional exterior appearance. Structural insulated panels were used with a shingled roof finish.
- Location: North Conway, NH
- Size: 9,300 sf
- Roof System: B-deck, SIP & shingles
- End Use: Adult & youth recreation center
Builder: L.A. Drew, Inc.
