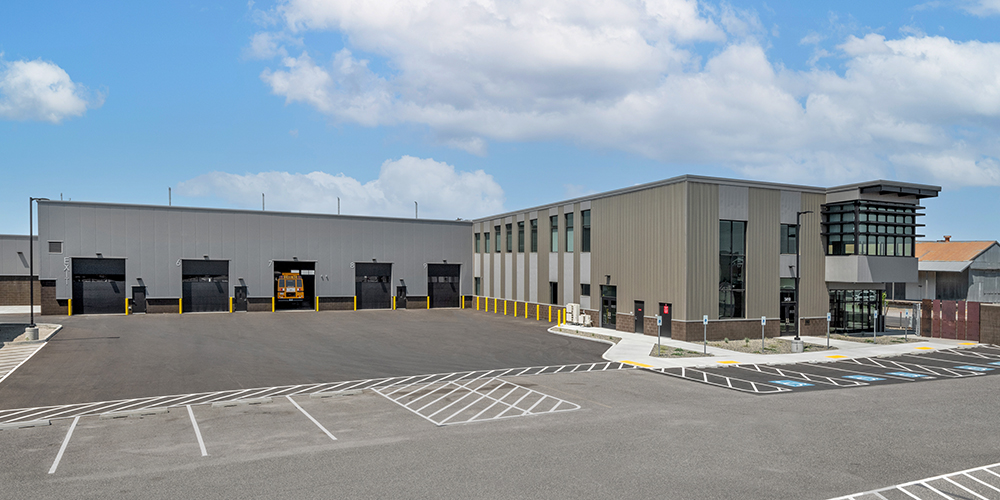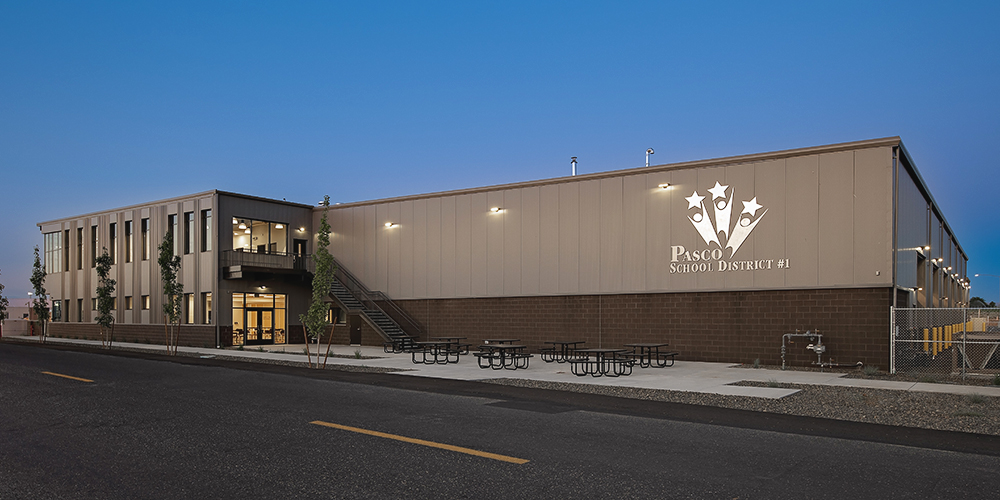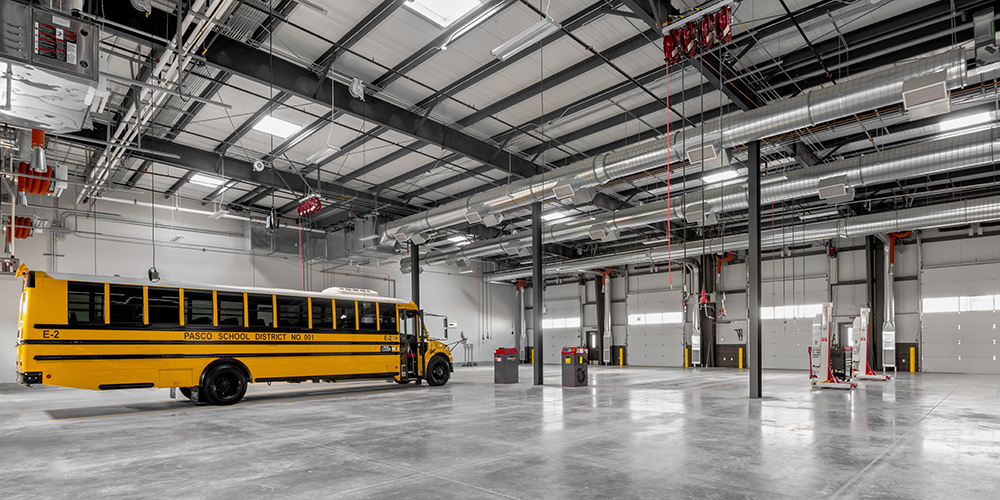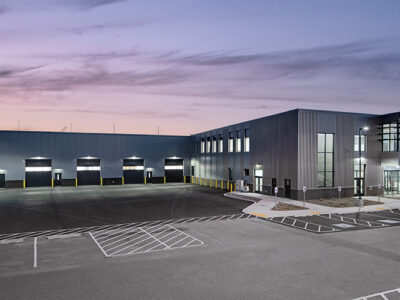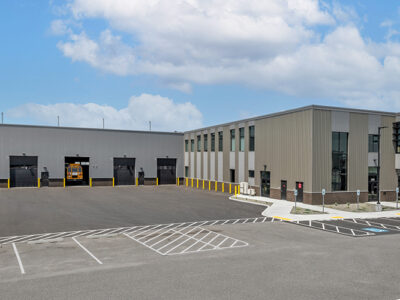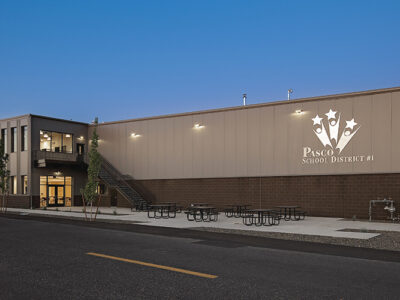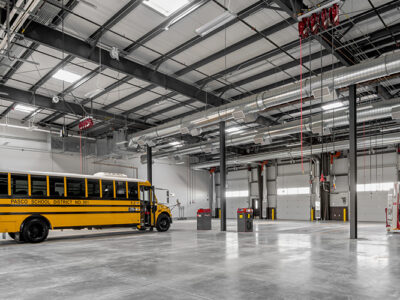Pasco School District
Two Single Slope Structures Form a Maintenance & Transportation Facility
This 30,000 sf facility was built for Pasco School District in Washington. A conventional steel office and two American pre-engineered metal buildings are combined to service the transportation vehicles for the school district and house administrative offices.
Two single slope structures form a maintenance area that is used for fabrication, storage, equipment, and a bus wash. The maintenance bay holds five Steril-Koni Diamond lifts, a two-post above-ground lift, a four-post above-ground mobile bus lift, and a full lube system. Prismatic skylights adorn the roof of the maintenance bay and all the overhead framed openings use 3” IMPs for the jamb and header cover trim. Slate gray insulated metal panels accentuate the exterior roof and walls, and the interior face of all the panels is imperial white.
The two-story conventional office has driver and staff breakrooms, a driver training area, conference rooms, and a full kitchen.
- Location: Pasco, WA
- Size: 30,000 sf
- Wall System: Insulated Metal Panel
- Wall Color: Slate Gray
- Roof System: Insulated Metal Panel
- Roof Color: Slate Gray
- End Use: Maintenance Shop & Office
Builder: G2 Commercial Construction

