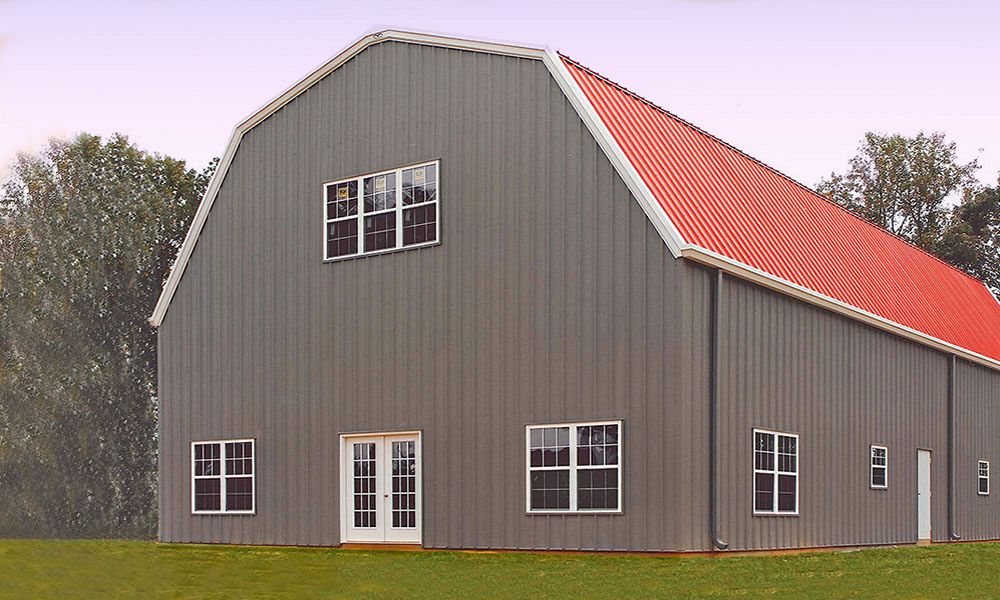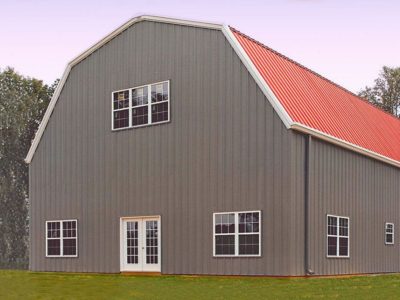Ruby McSwain Storage Barn
Agricultural Storage Barn with Gambrel Roof
Custom old fashioned style 80’x40’ metal building with gambrel roof design. From the front sidewall eave height, the roof slopes up 18:12 for 8’-0” to an eave height of 28’. From that point the roof slopes 4:12 for 12’ to the ridge. Partial mezzanine. A transverse beam from sidewall to sidewall at 14’ height at all column lines was used for additional support.
- Location: Sanford, NC
- Size: 3,200 sf
- Wall System: R-Panel
- Roof System: R-Panel
- End Use: Storage barn
Builder: Sanford Metal Building LLC

