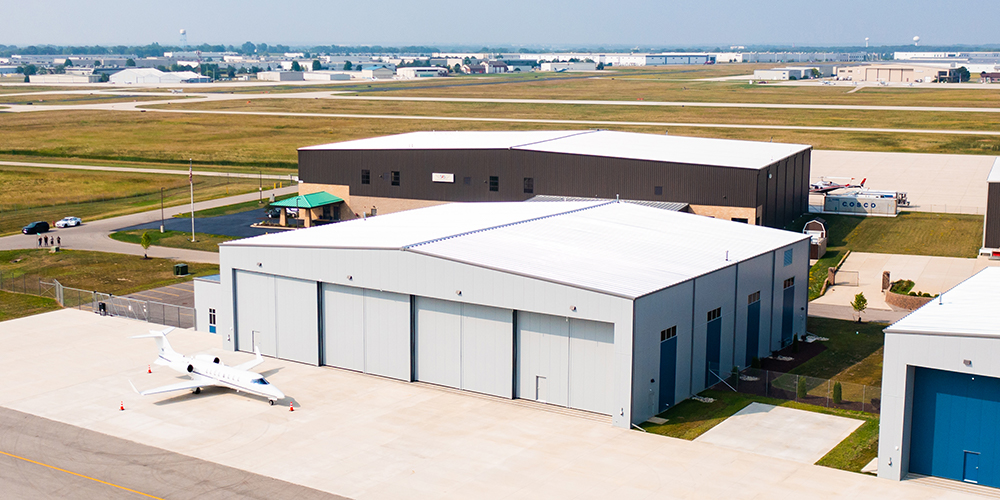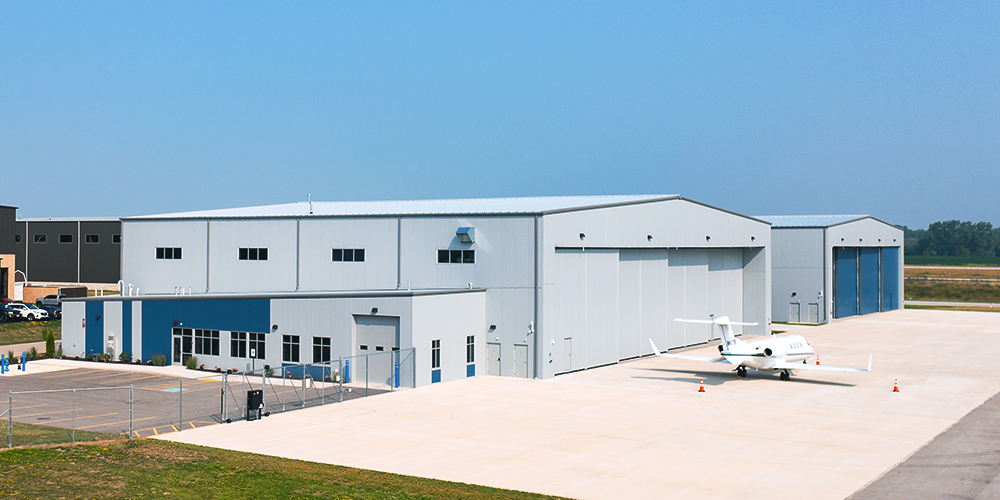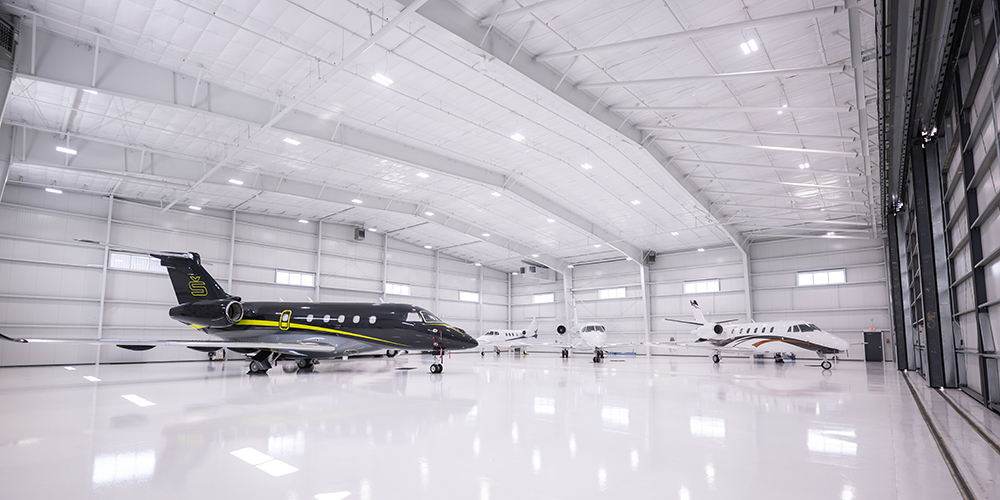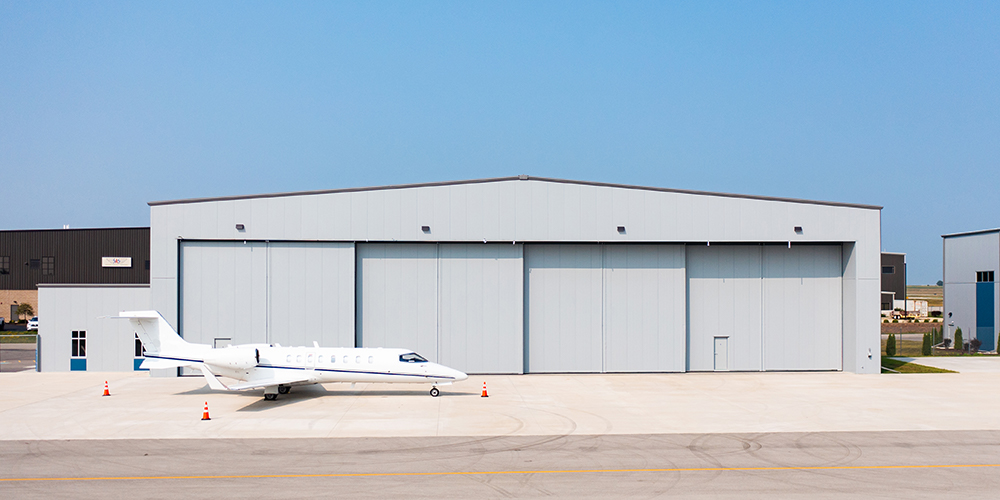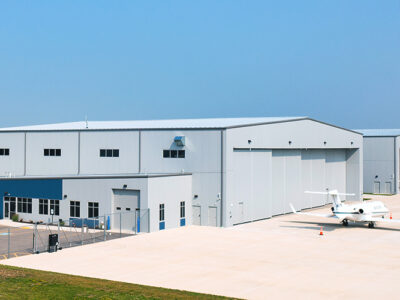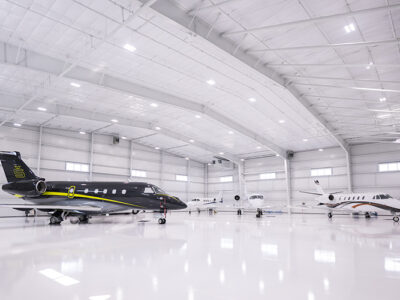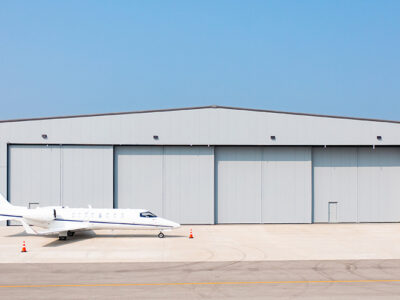SBT Group Hangar
FBO Aviation Hangar with Norco Sliding Doors
The SBT Group Hangar at Kenosha Regional Airport features four large, Norco sliding hangar doors, each measuring 35' x 27' 10", to facilitate efficient aircraft entry and exit. The design includes a clear span of 150' and approximately 2,000 sf of office and lounge space adjacent to the hangar area. A gable symmetrical framing system is used for the hangar area, while the attached office utilizes a single slope framing system.
Standing Seam 360 panels in a galvalume color are used on the roof, and the walls use Insulated Metal Panels to enhance thermal efficiency. The color scheme for the IMP walls was selected to be aesthetically pleasing yet straightforward.
- Location: Kenosha, WI
- Size: 22,468 sf
- Wall System: Insulated Metal Panels
- Wall Color: Royal Blue/Regal White
- Roof System: Standing Seam 360
- Roof Color: Galvalume
- End Use: Hangar
Builder: Keller, Inc
