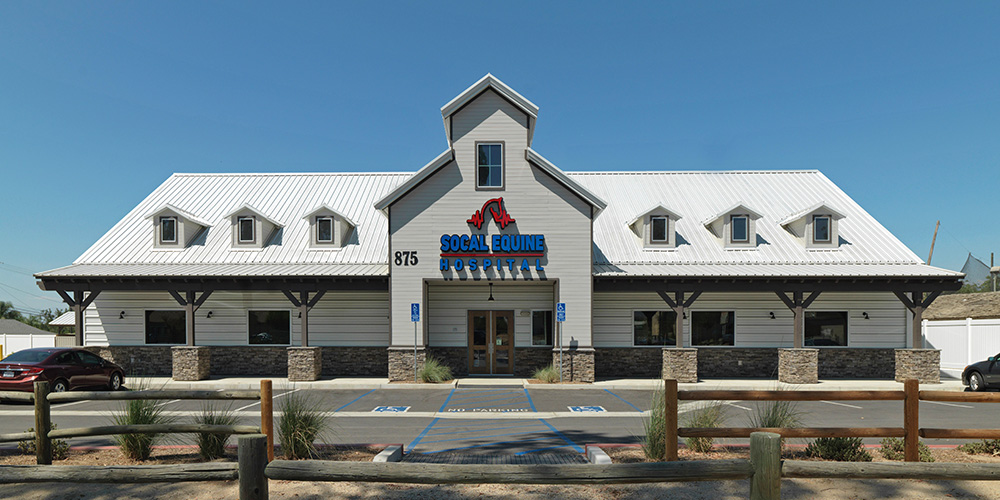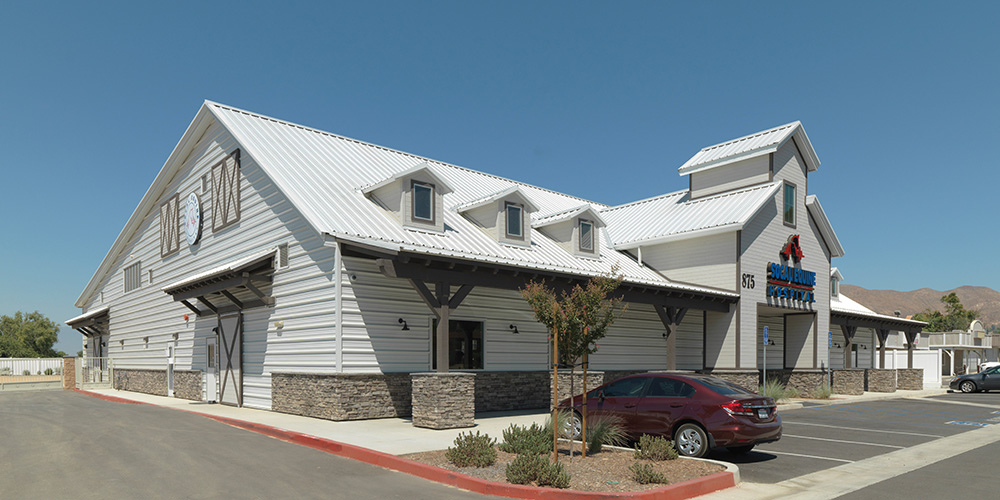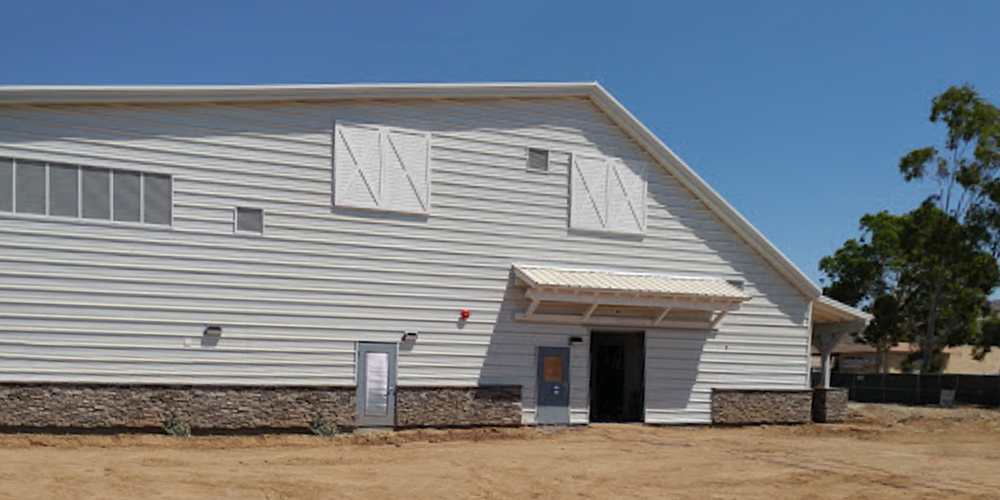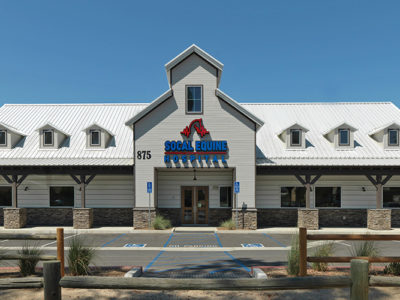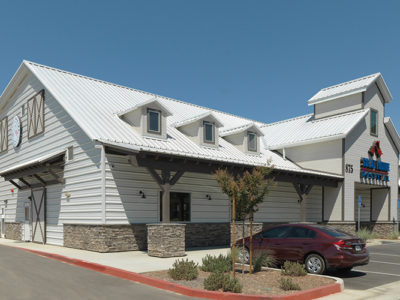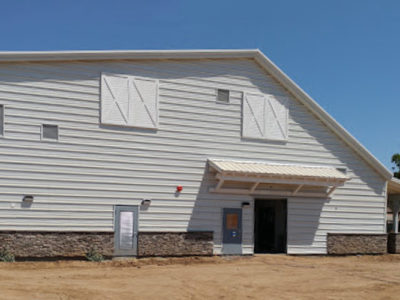SoCal Equine Hospital
Modern Horse Veterinary Hospital
This custom steel building is a state-of-the-art equine hospital that provides a greater standard of care and services, accommodating horses throughout Southern California. The project is a 114’ x 110’-4” gable building with supermarket columns. It is enclosed with Long Span III panel in a horizontal application. Six- 600 lb dormers, one 2-story tower with hip and valley tie in to the main building. The main building features a cupola that has an eave height of 30’-2 1/2” with and 8/12 slope.
- Location: Norco, CA
- Size: 12,700 sf
- Wall System: R-Panel
- Wall Color: Reflective White
- Roof System: R-Panel
- Roof Color: Galvalume
- End Use: Equine Hospital
Builder: Lord Constructors, Inc.
