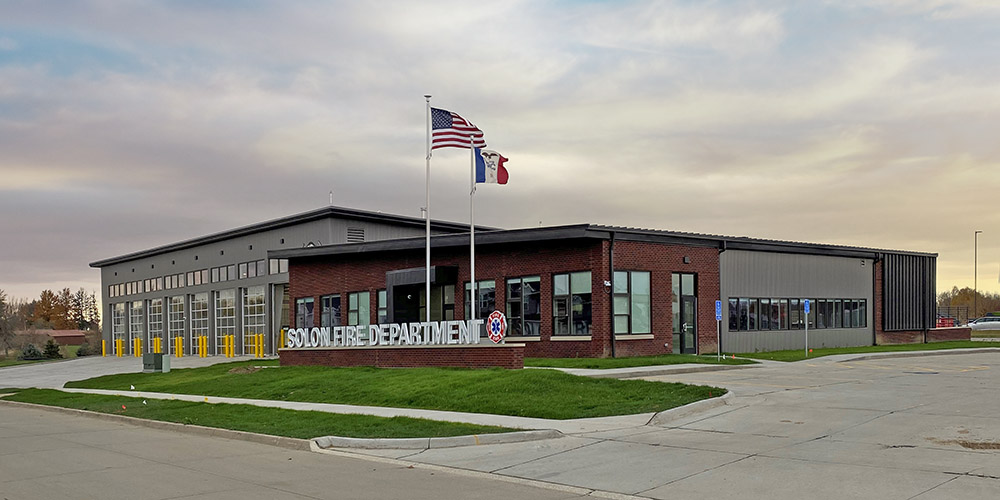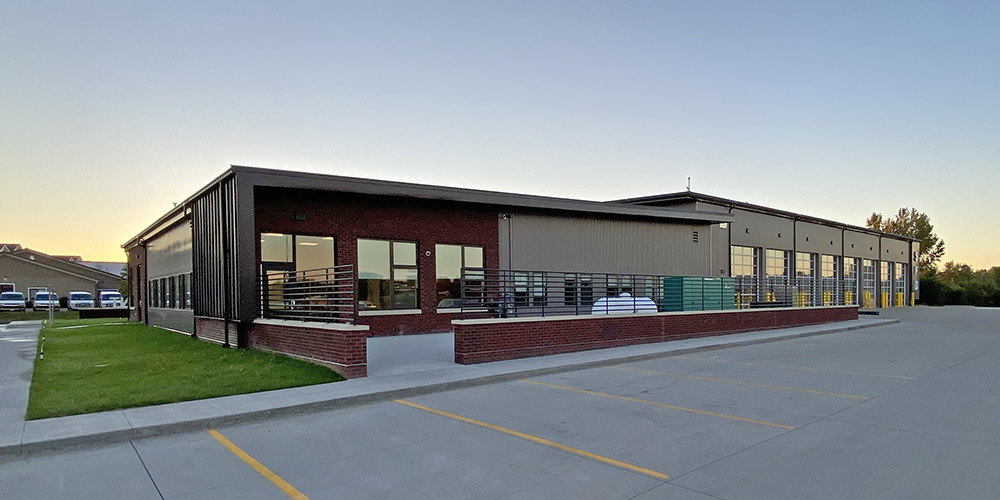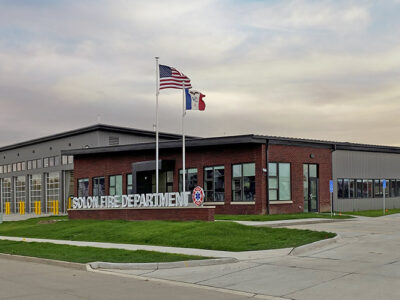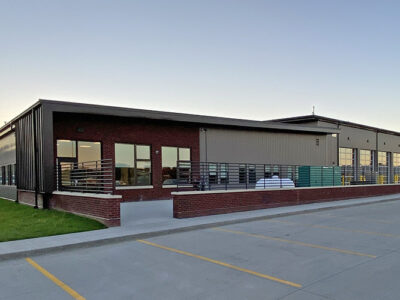Solon Firehouse
Single Slope Fire Station Building Expansion
Needing to expand their outgrown facility, the Solon Fire Department chose a 75’ x 138’ single slope metal building to be constructed adjacent to the existing conventional structure.
The apparatus bay addition leaves over 10,000 sf of space for multiple bunk rooms, a weight room, and an emergency tornado shelter area for the public. The design includes many framed openings for windows and walk doors, as well as a total of 16 garage doors. This addition has the capacity to house firefighters 24 hours a day and is large enough to accommodate future hires, too.
- Location: Solon, IA
- Size: 10,350 sf
- End Use: Fire Station
Builder: Garling Construction, Inc.



