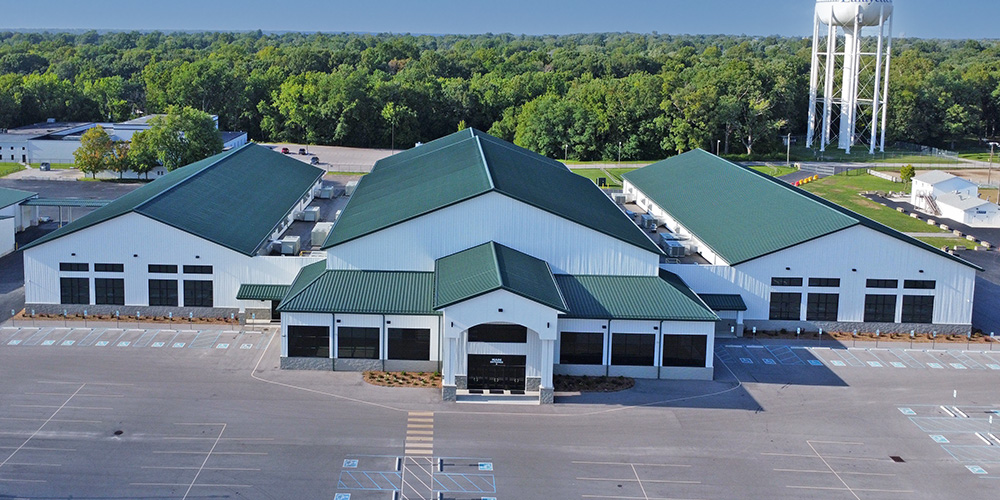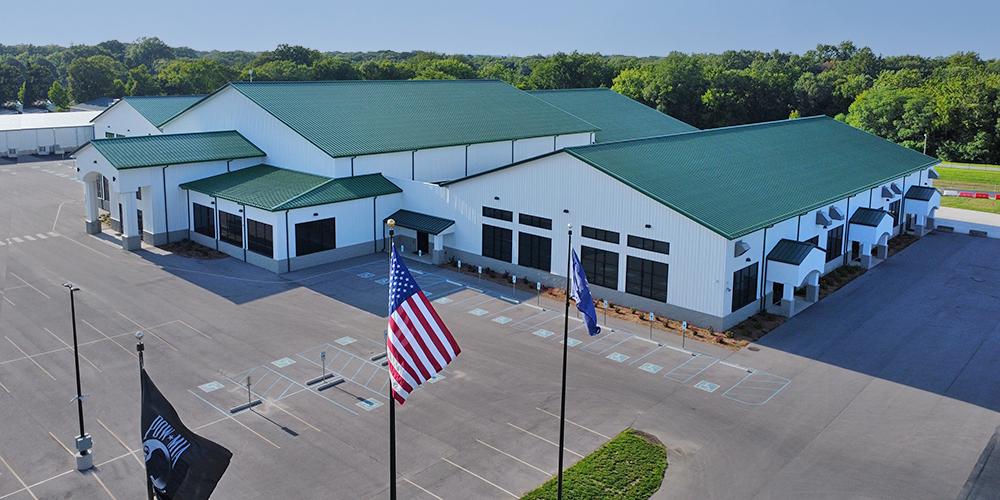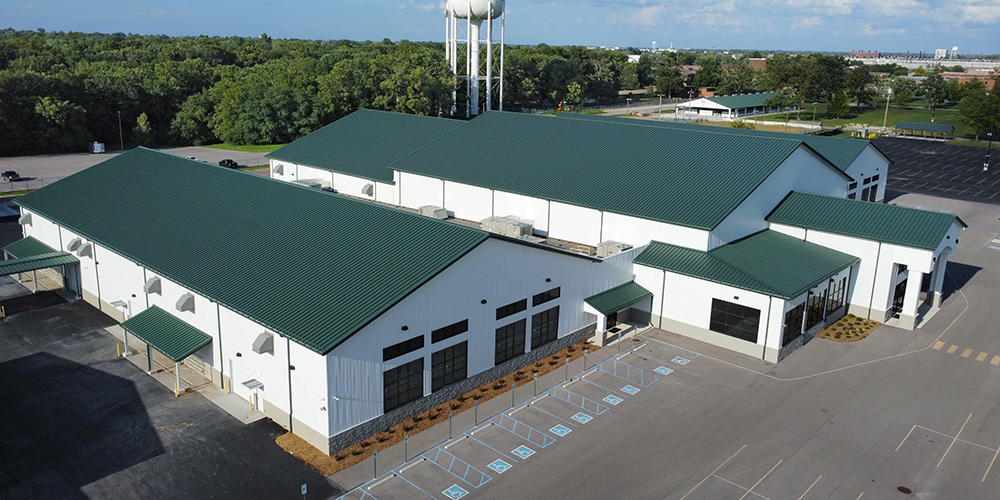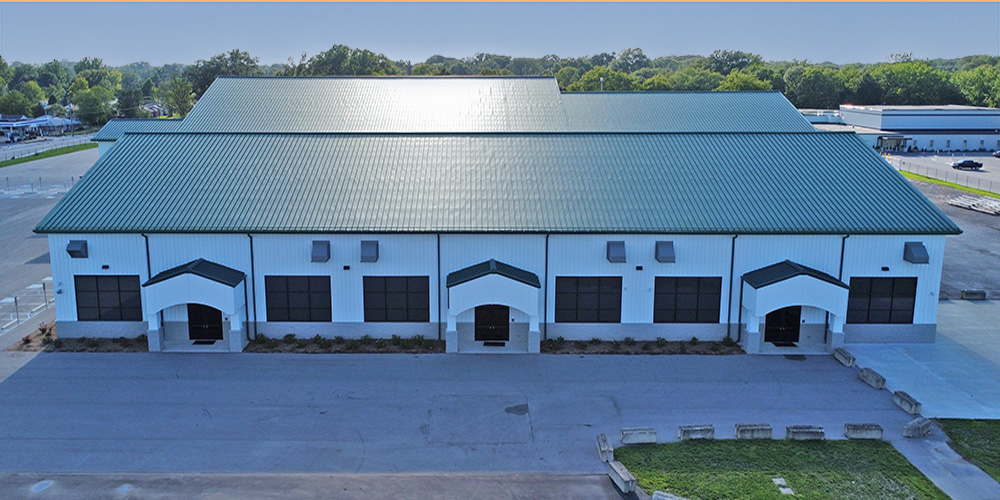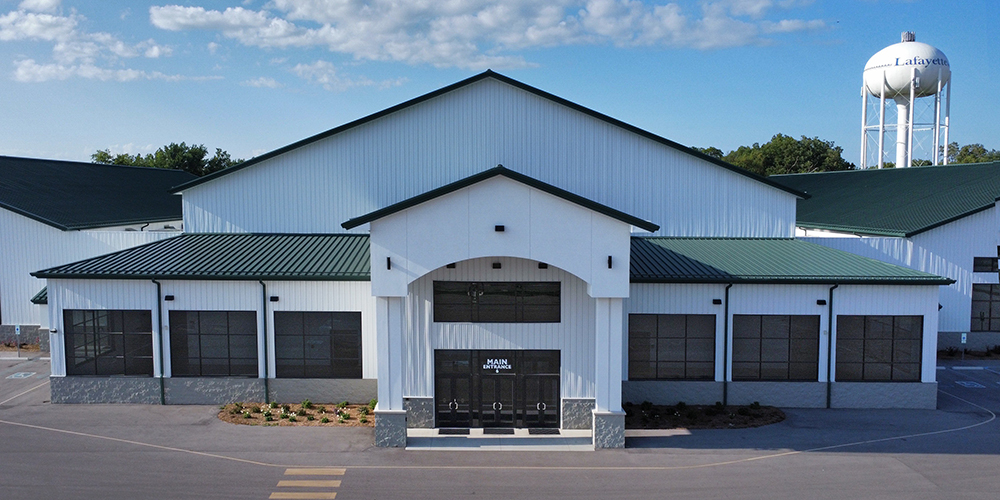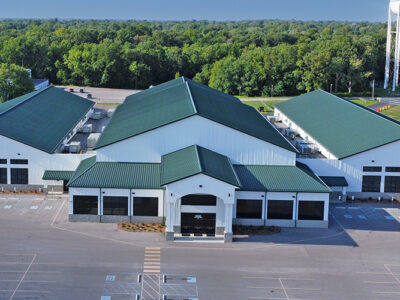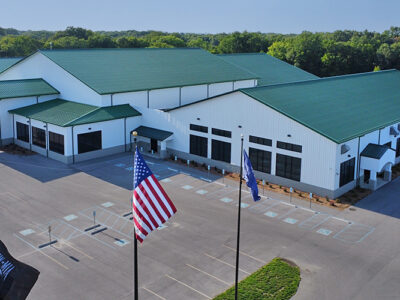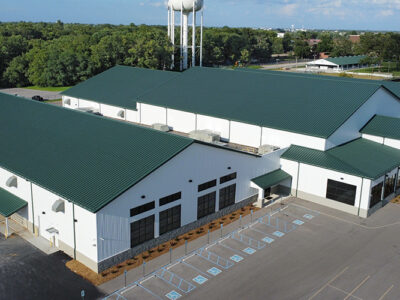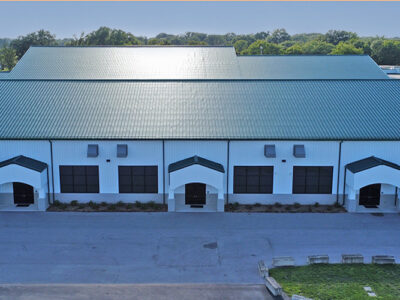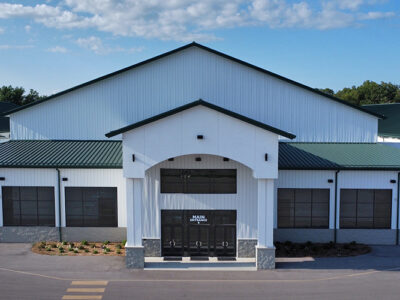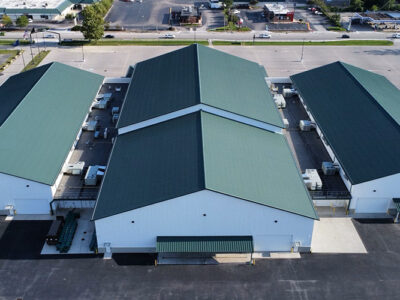Tippecanoe Coliseum
Multi-Purpose Community Metal Buildings
The Tippecanoe Coliseum is a multi-purpose facility hosting local 4-H fairs, trade shows, weddings, concerts, and other community events. Built using a combination of single slope, gable, and lean-to PEMB buildings, the over 100,000 sf facility can connect to, or be divided from the coliseum room and other event rooms via large retractable partition walls, providing a variety of spaces for both large and small events.
The building features a covered entryway, multiple loading docks, retractable bleachers, and a large commercial kitchen. The exterior walls feature regal white Reverse R-Panels supported by masonry. Windows are placed around the entire building to allow natural light into the event rooms. The roof system is comprised of Loc Seam 360 panels and decking to support rigging loads, and the 203 ft clearbay connector buildings feature snow guards, RTUs, and a roof hatch, which are supported by Vulcraft joists.
- Location: Lafayette, IN
- Size: 106,009 sf
- Wall System: Reverse R-Panel
- Wall Color: Regal White
- Roof System: Loc Seam 360
- Roof Color: Evergreen
- End Use: Fairgrounds/Events
Builder: Shepler Construction Co Inc
