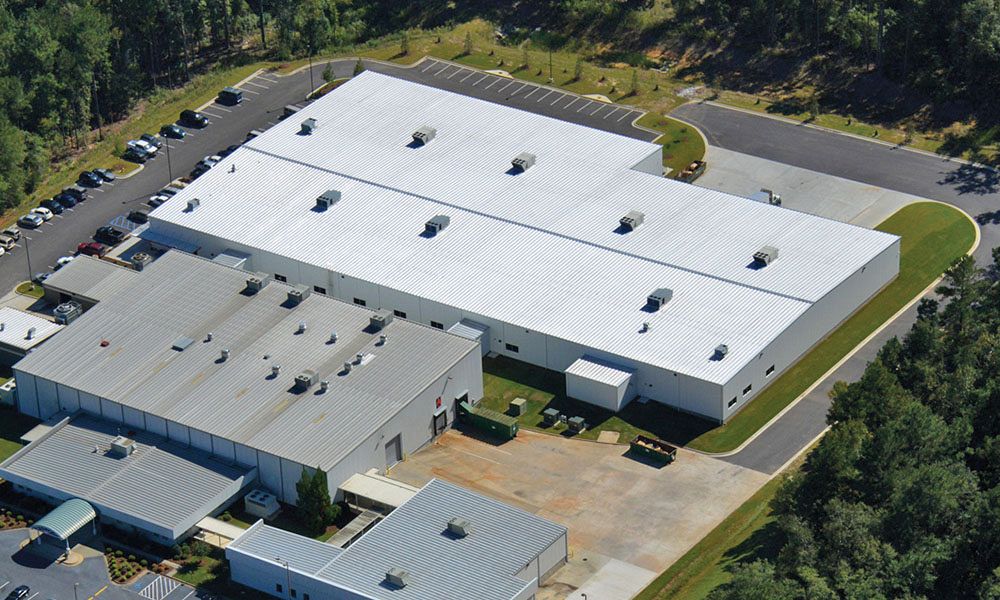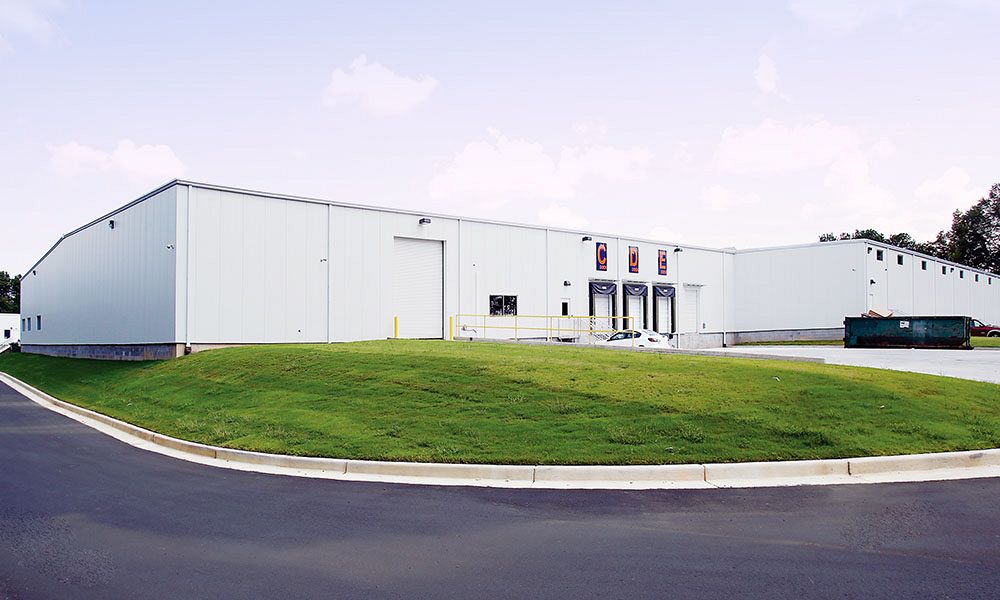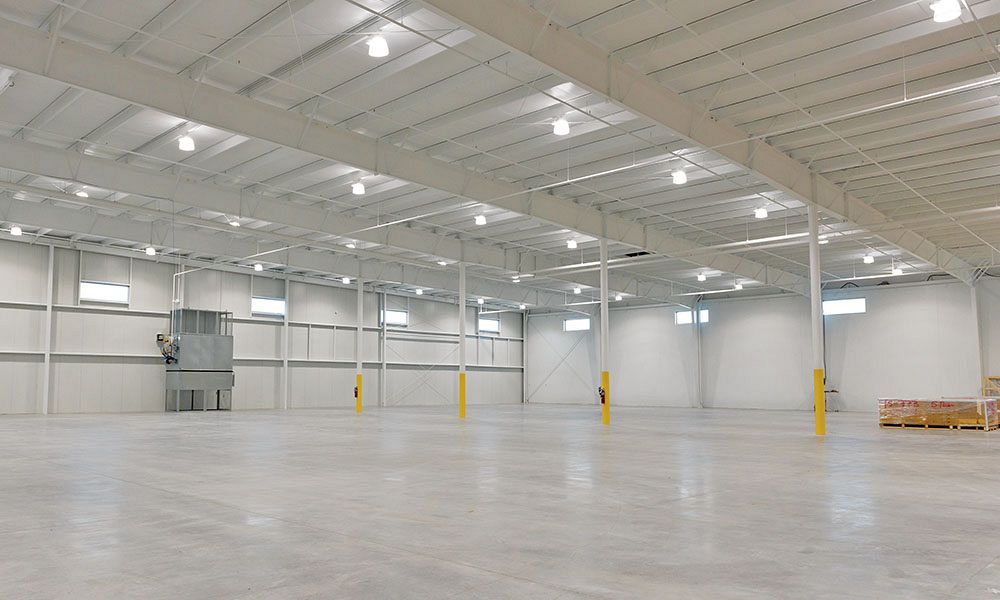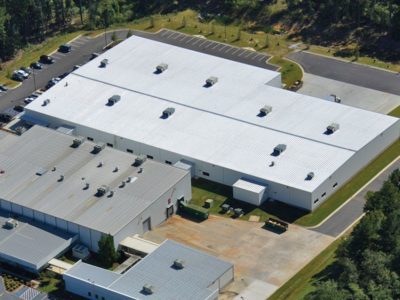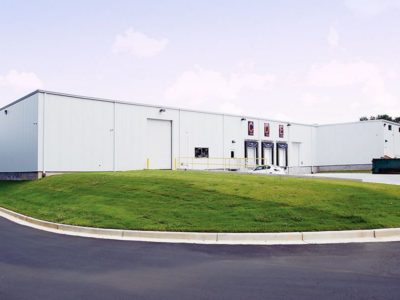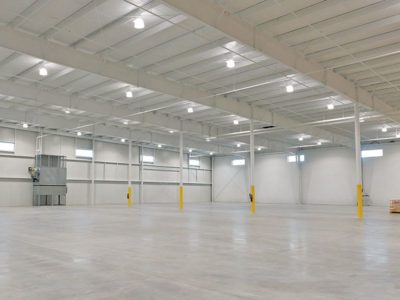Touchstone Precision Manufacturing – Building Expansion
Components Manufacturer Expansion
This 70,000 sf expansion features a 170’ clear span gable roof system, designed as to allow raw materials and finished goods to freely flow between the warehouse, manufacturing, and logistics areas. Connector buildings join the this building to the existing structures.
- Location: Auburn, AL
- Size: 70,000 sf expansion
- Wall System: Insulated metal panels
- Roof System: Standing Seam 360
- End Use: Molded components mfg
Builder: Bailey-Harris Construction Co., Inc.
