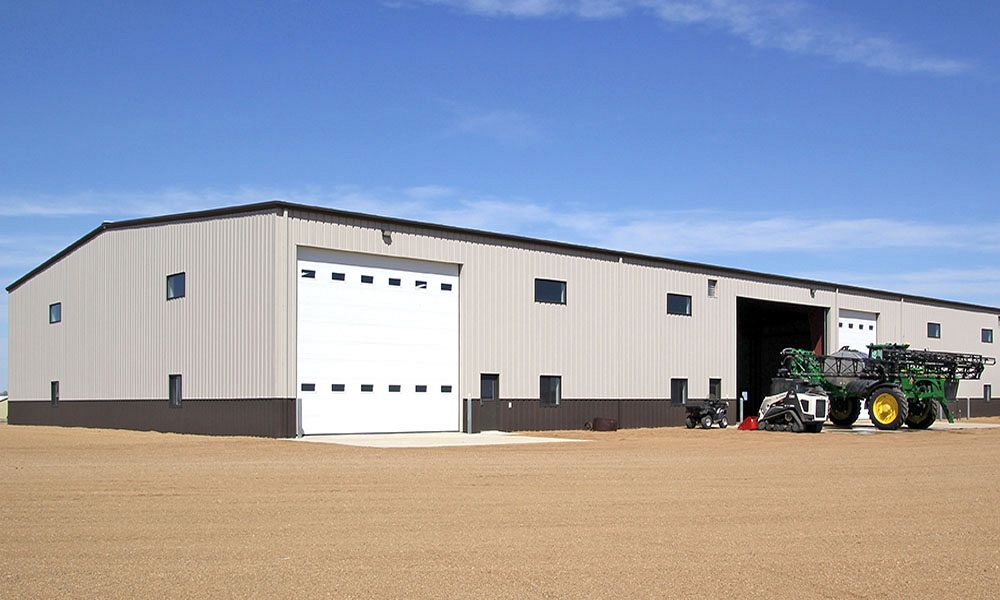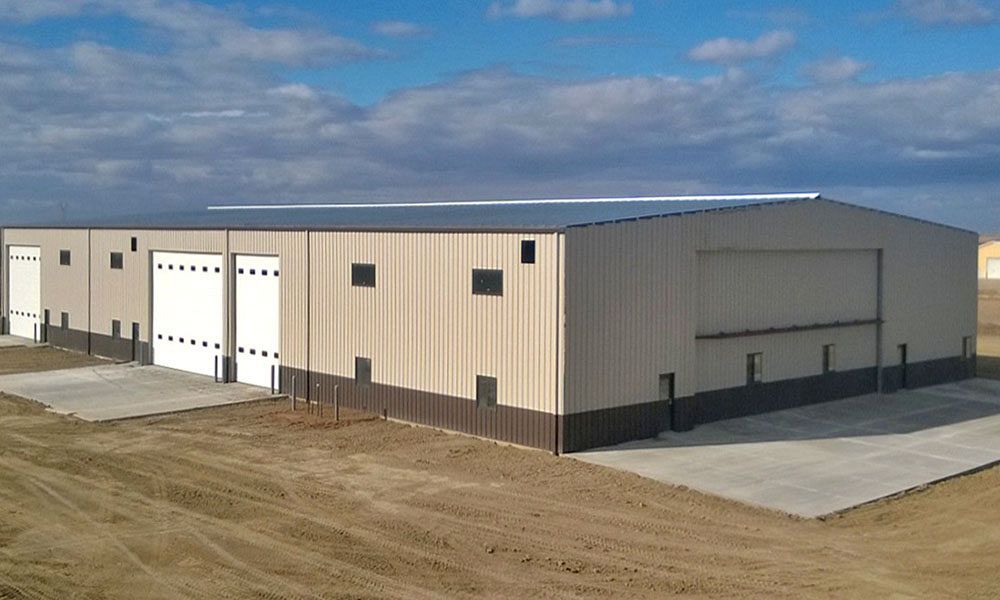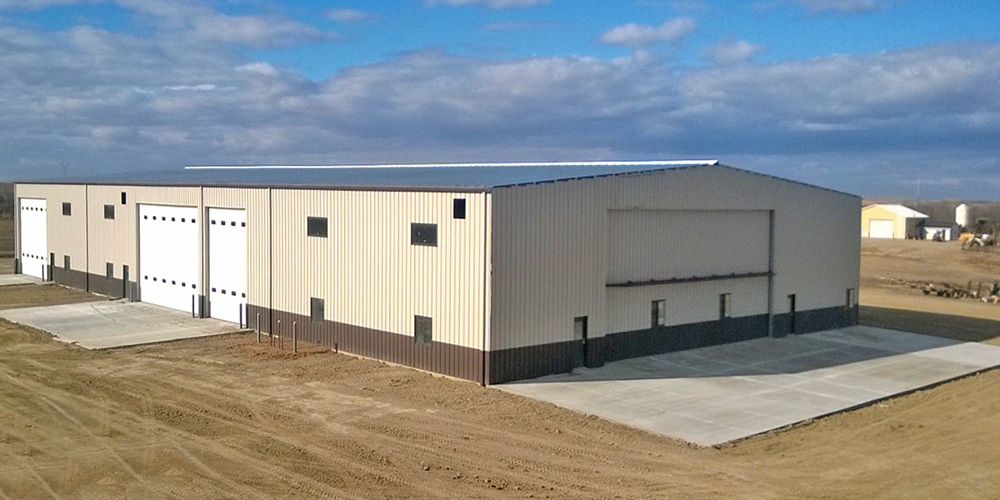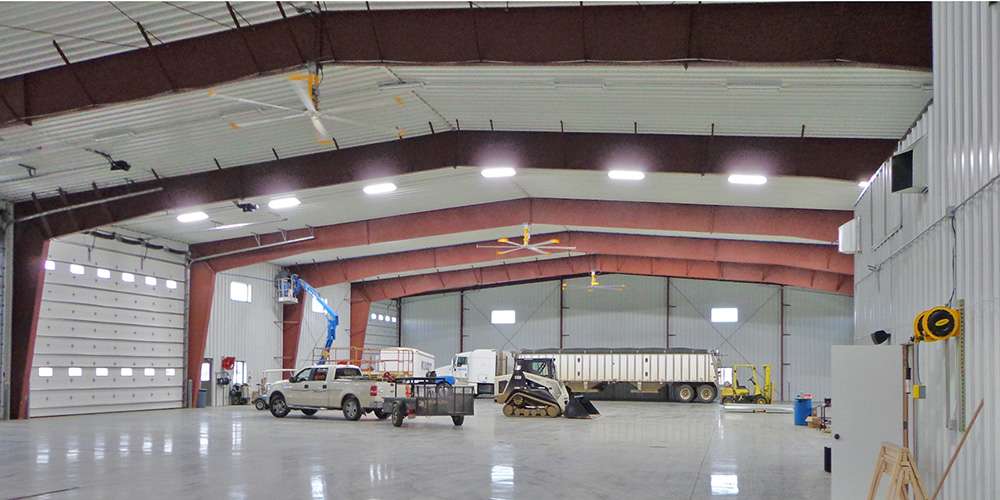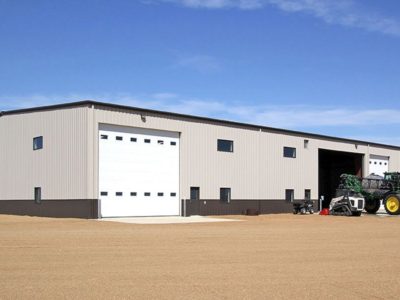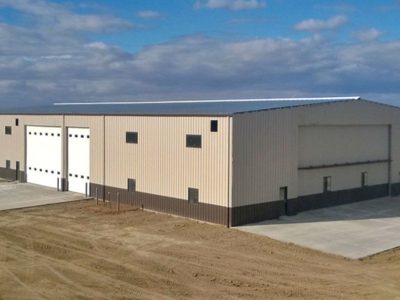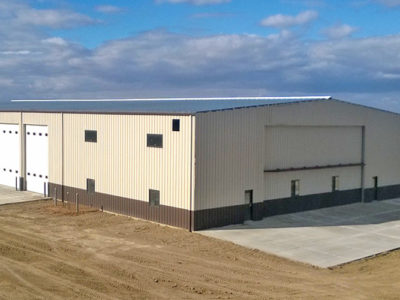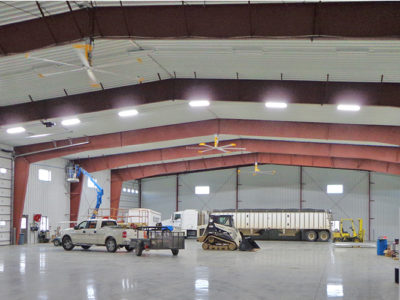Vogel Farms Maintenance Building
Farm Maintenance Building with Mezzanine
A custom building for a family-owned farming and dairy operation. This project features a high powered, self-supporting hydraulic door that is 50’x22’ in size as well as a geothermal in-floor heat system.
A partial mezzanine houses a wood framed office area. The exterior is enhanced with wainscoting around the entire perimeter.
- Location: Onaka, SD
- Size: 22,000 sf
- Wall System: R-Panel
- Roof System: Standing Seam 360
- End Use: Farming maintenance
Builder: WS Construction Management LLC
