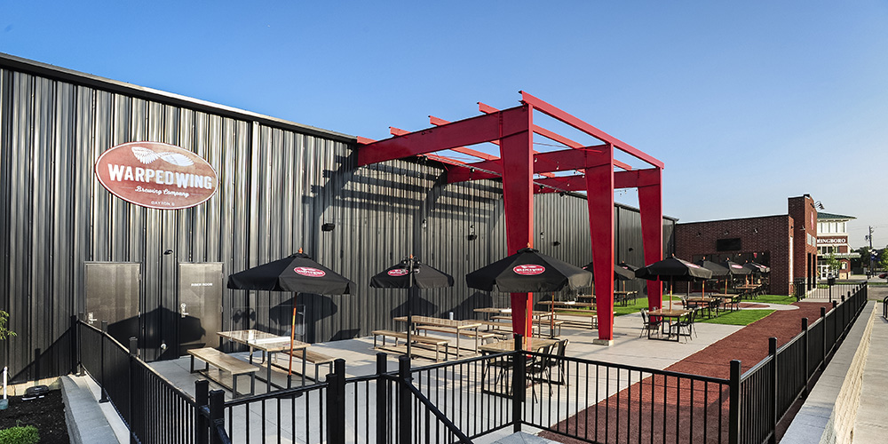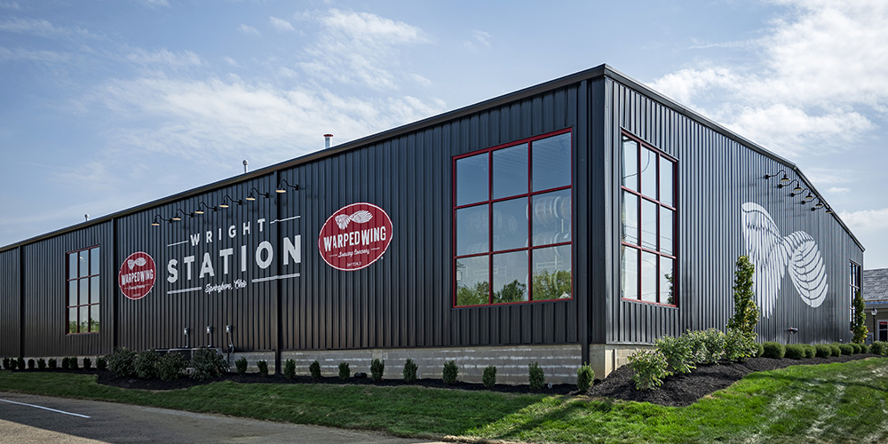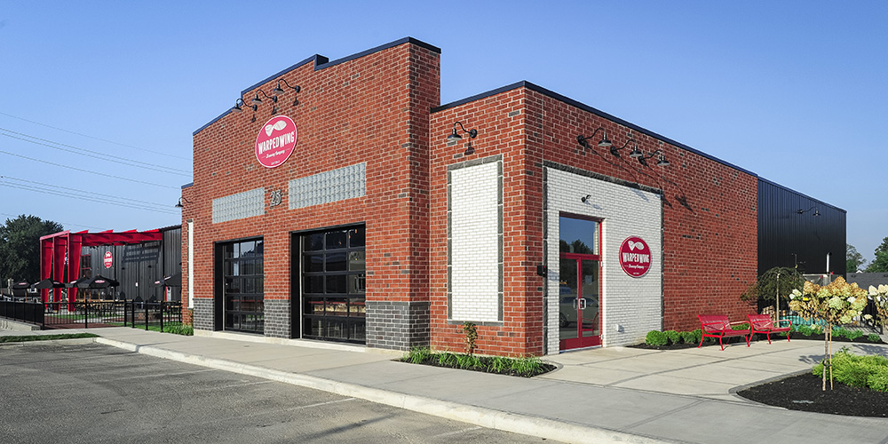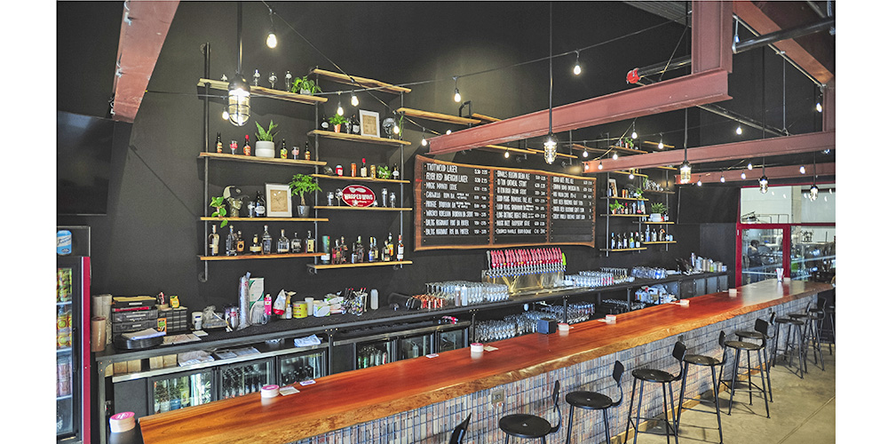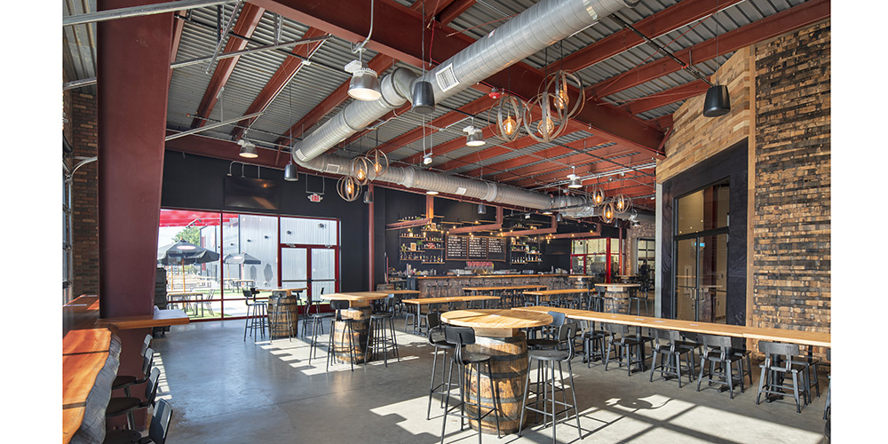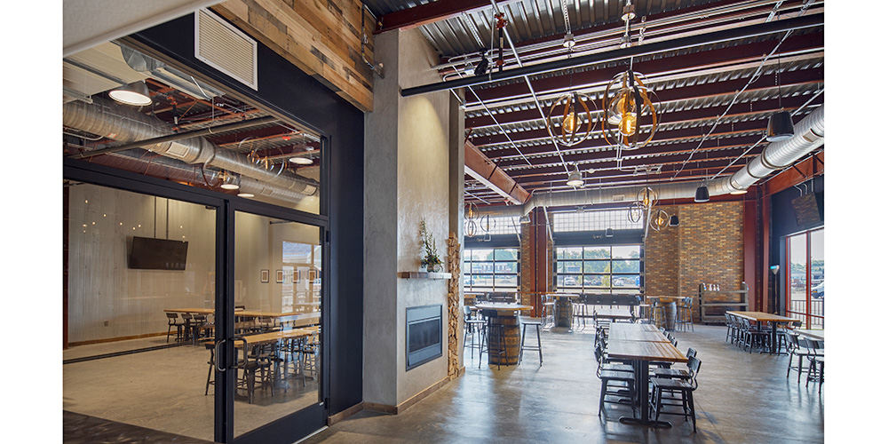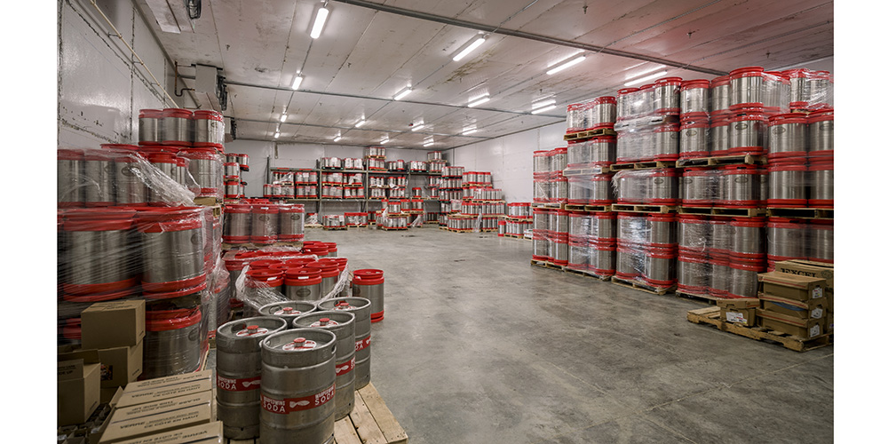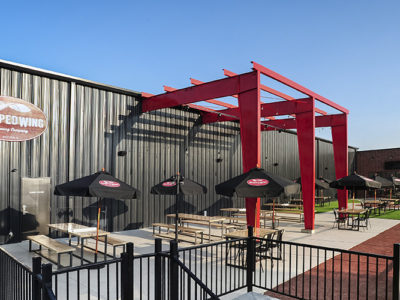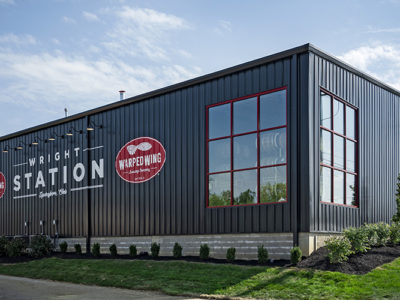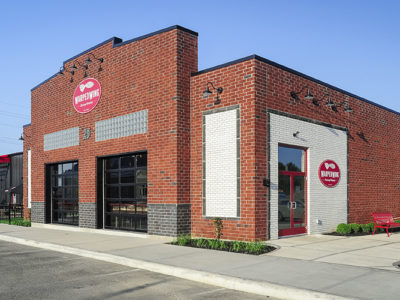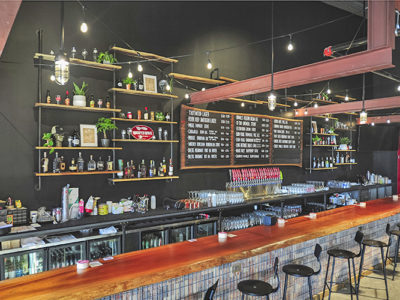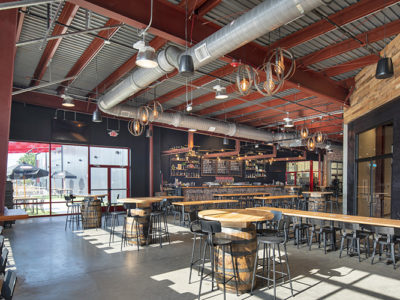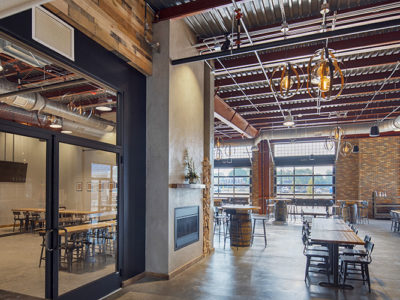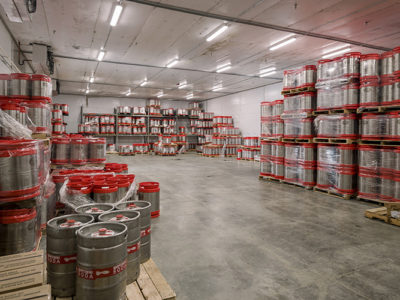Warped Wing Brewing Restaurant & Taproom
Exposed Interior & Exterior Steel with Recessed Truck Dock
A custom metal building located in Ohio for Warped Wing Brewery - an established craft brewer. To expand their barrel-aging beer operations their new facility consists of two structures; a larger structure with a peaked roof for barrel aging and distribution operations, and a taproom with a single slope roof that abuts at one peaked end.
The truck dock is recessed approximately 40' into the building, requiring additional coordination with foundations, slab work and interior and exterior elevations. The facility highlights the barrels in large-lit, glazed openings in the over 4,000 sf conditioned storage area. Kegs are also stored in the facility in the interior 4,000 sf cold box.
The taproom structure is offset to corral the Bier Garten on one side and create the hidden back dock area on the opposite side. The two structures join over the bar creating a recessed open ceiling, taller than any other in the taproom. The use of an American Buildings structure accommodated large clear spans and clear heights for the Warped Wing operations while still enabling designers to create an inviting atmosphere for guests.
- Location: Springboro, OH
- Size: 21,215 sf
- Wall System: Architectural III
- Wall Color: Special Black
- Roof System: Standing Seam II
- Roof Color: Special Red
- End Use: Restaurant & Taproom
Builder: Kingsolver Construction
