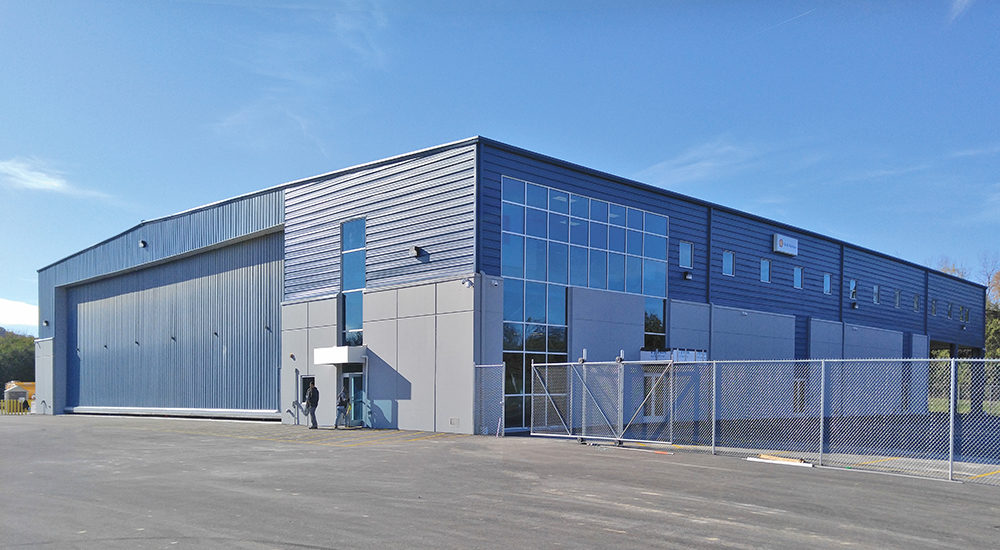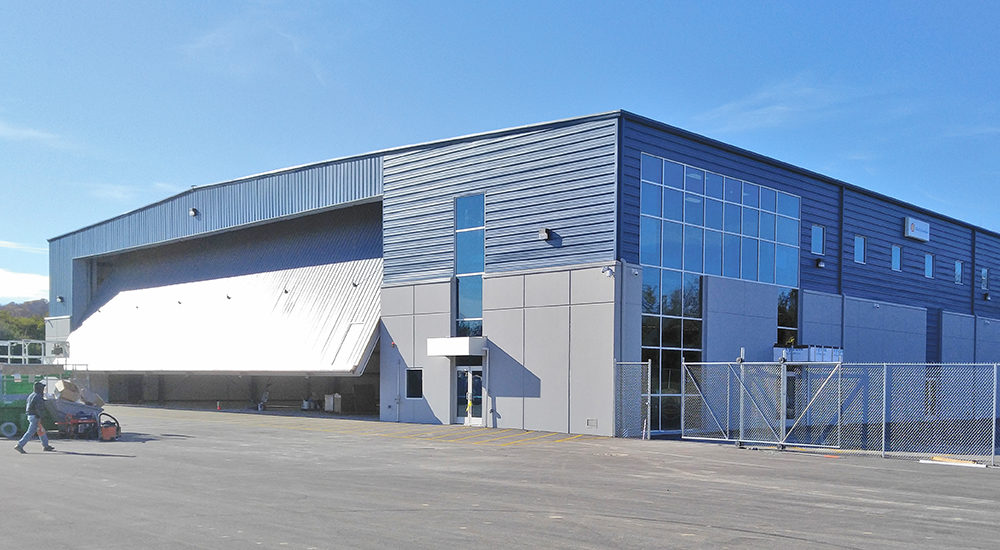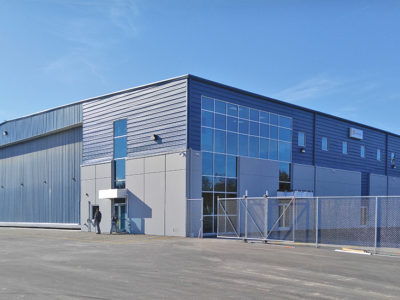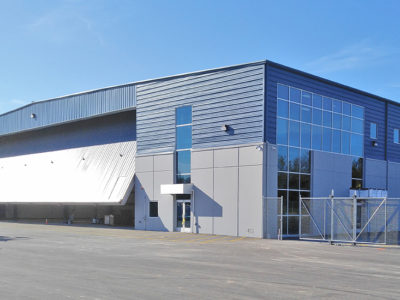Waypoint Corporate Hangar Building
Jet Hangar with 200' Clear Span
This custom Corporate jet hangar is 150’ x’ 200’ gable symmetrical with a 30’ wide lean-to. The main building has a 120’ x 28’ Higher Power hangar door centered in the left endwall. Due to the building residing on a flood plain, all exterior and interior walls are flood proof up to 20’ with flood vents to allow protection in the event of a flood.
A one-of-a-kind designed hangar, it is Located at Cincinnati Municipal Airport at Lunken Field is a Fixed Base Operation (FBO). It is the first ever FEMA compliant facility to be constructed at Lunken Airport. Additionally, it can accommodate a variety of aircraft including but not limited to the new Gulfstream 650 and Bombardier Global 7000.
- Location: Cincinnati, OH
- Size: 40,000 sf
- Wall System: Insulated Metal Panels & Architectural III
- Roof System: Standing Seam II
- End Use: Corporate Hangar at Cincinnati Municipal Airport



