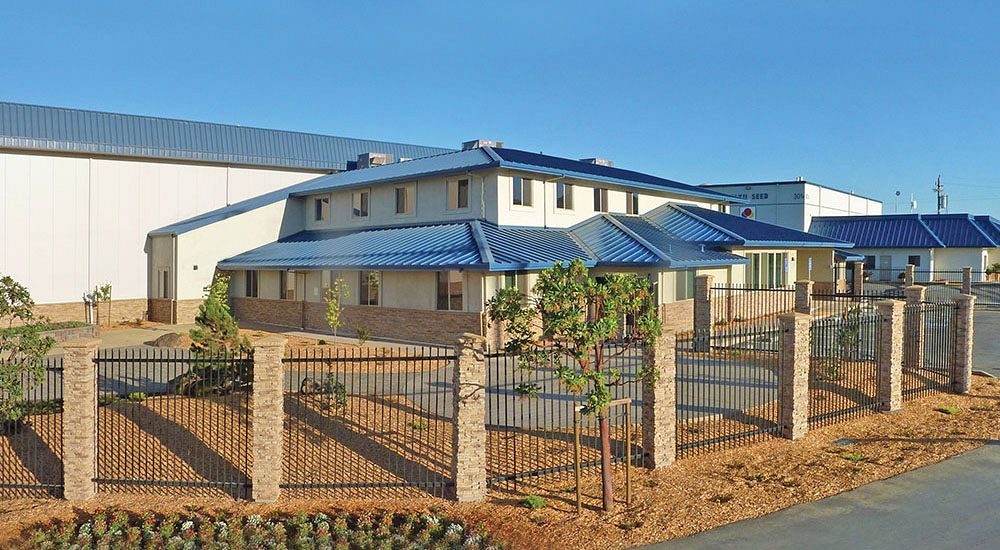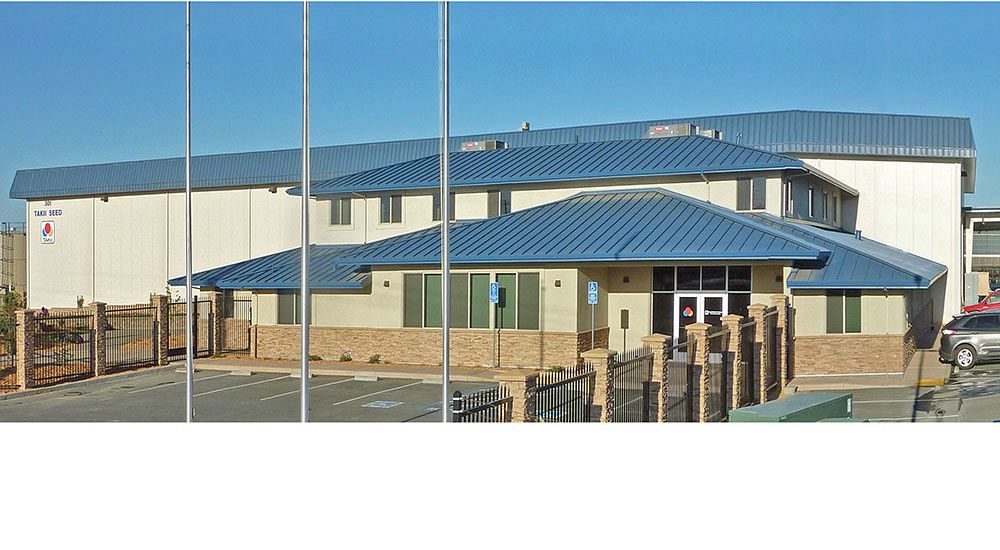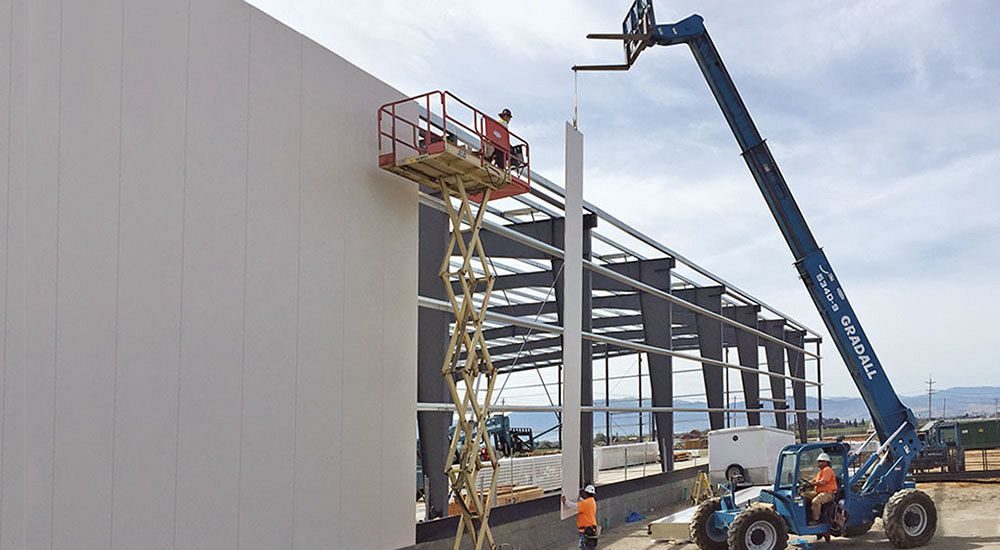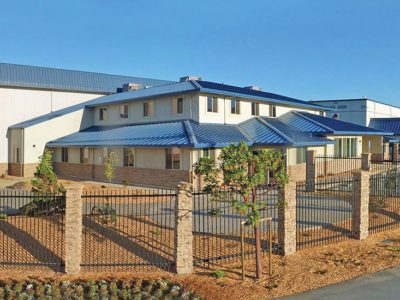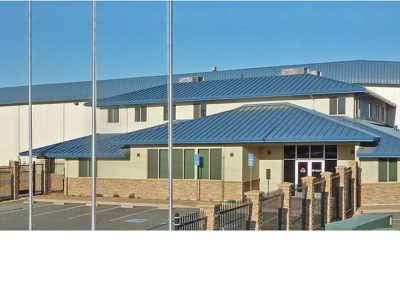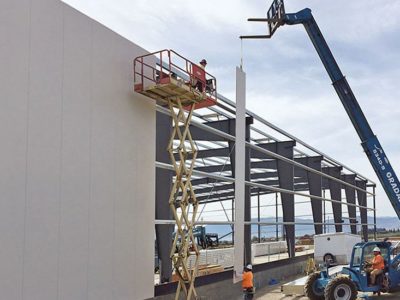American Takii Seed Processing Warehouse Expansion
Warehouse Expansion with Daylighting & Insulated Panels
An expansion to an existing structure that includes a new clear span warehouse with a connected two-story office. A 4,000 sf metal canopy joins this addition to the existing building.
Maximizing energy costs using Daylighting & Insulated Metal Panels: Energy saving prismatic skylights with lighting controls were used within the warehouse for natural lighting and energy conservation. Energy was further conserved by the use of Heavy Embossed insulated metal panels that feature a stucco appearance.
- Location: Salinas, CA
- Size: 37,180 sf
- Wall System: Heavy Embossed Insulated Panel
- Roof System: R-Panel
- End Use: Seed processing warehouse
Builder: Ausonio Incorporated
