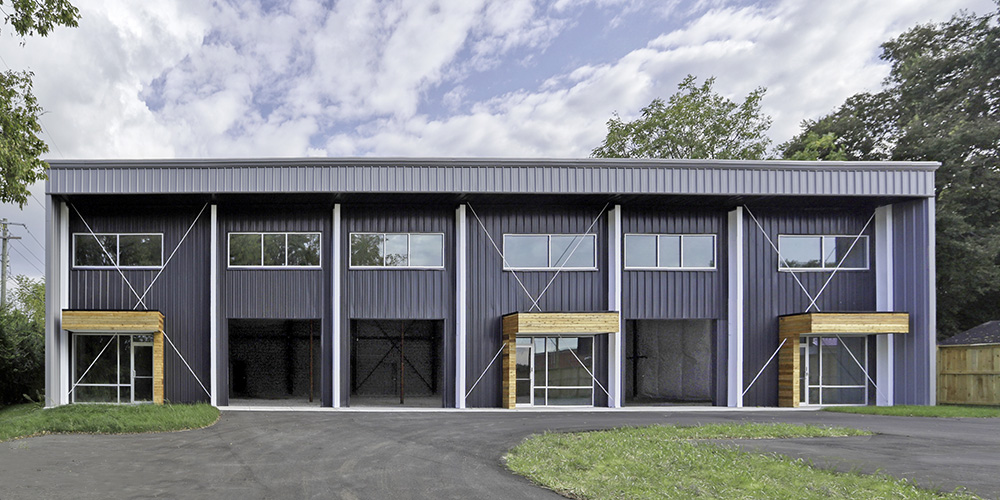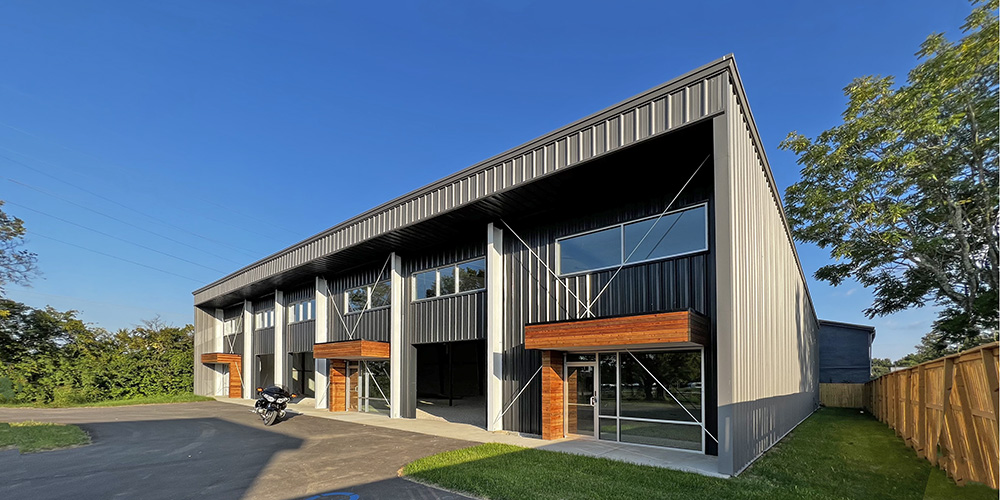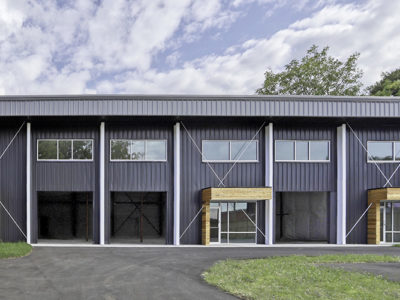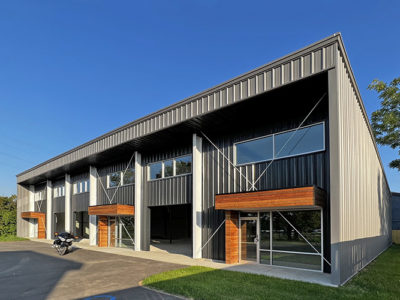Bellaire Commercial Rental Units
Commercial Building with Exposed Steel Columns
Located on an industrial zoned site near downtown Lexington, this facility was designed for three commercial rental units targeting unique start-ups such as small batch distilleries, print shops, and specialty subcontractors.
Designed with an emphasis on aesthetics, this building's front facade is reversed to expose the steel columns & cross bracing, with a three-foot canopy. These elements add dimension and detail to the structure, enhancing its uniqueness.
The building is finished using slate gray and midnight black wall panels and is enclosed using American’s Standing Seam 360 roof system in galvalume. Multiple framed openings are included for vertical lift and walk doors, with numerous windows to ensure plenty of natural lighting.
- Location: Lexington, KY
- Size: 11,000 sf
- Wall System: R-Panel
- Wall Color: Slate Gray & Midnight Black
- Roof System: SS360 Standing Seam
- Roof Color: Galvalume
- End Use: Rental Units
Builder: Mefford Contracting



