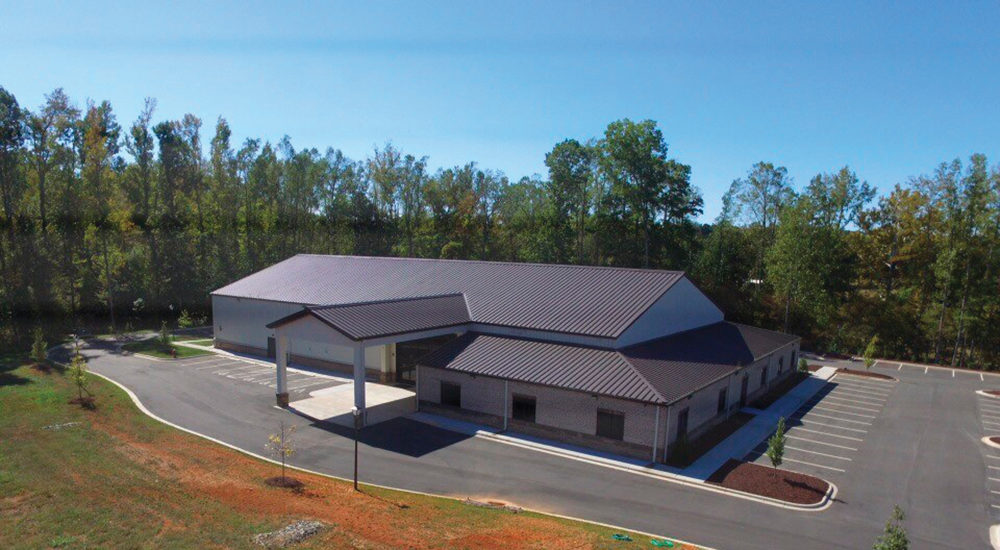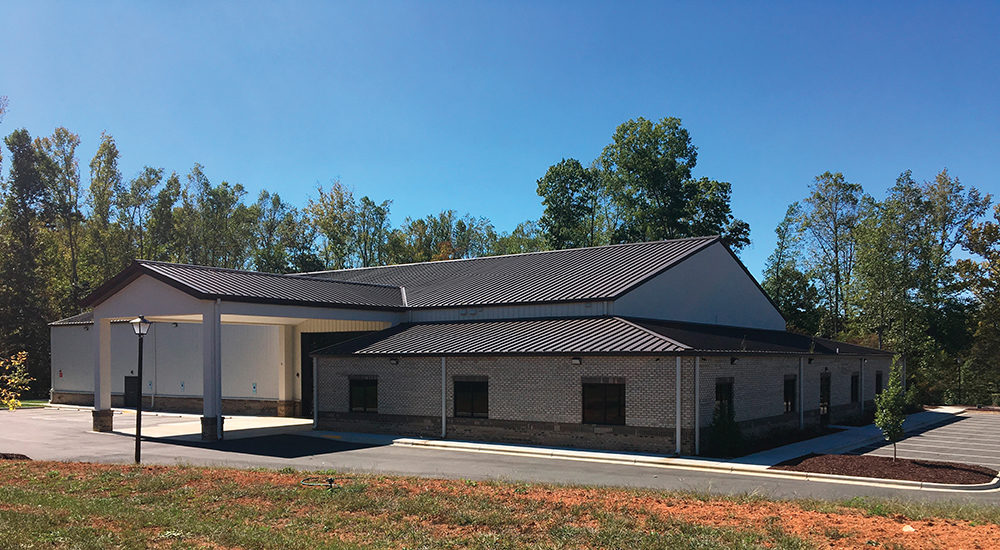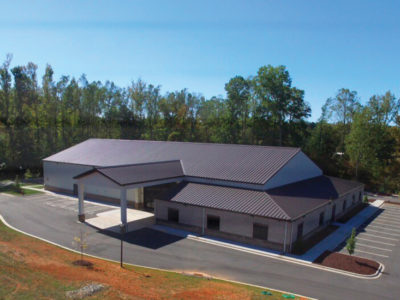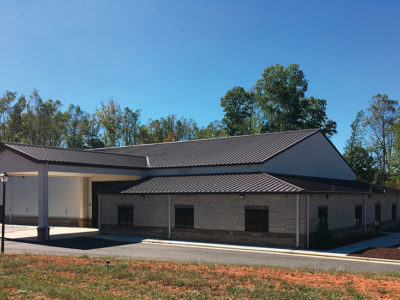Crosslink Church Building
Gable Style Church Building with Hipped Lean-To
The main church building is a gable style surrounded by 12’ high hipped lean-tos at right endwall. There is a hipped drive-thru entryway at sidewall of the main building. The exterior is a combination of Architectural III with brick veneer on the lean-tos.
- Location: Mebane, NC
- Size: 18,800 sf
- Wall System: Architectural III with Brick Veneer
- Roof System: Loc Seam
- End Use: Christian Church



