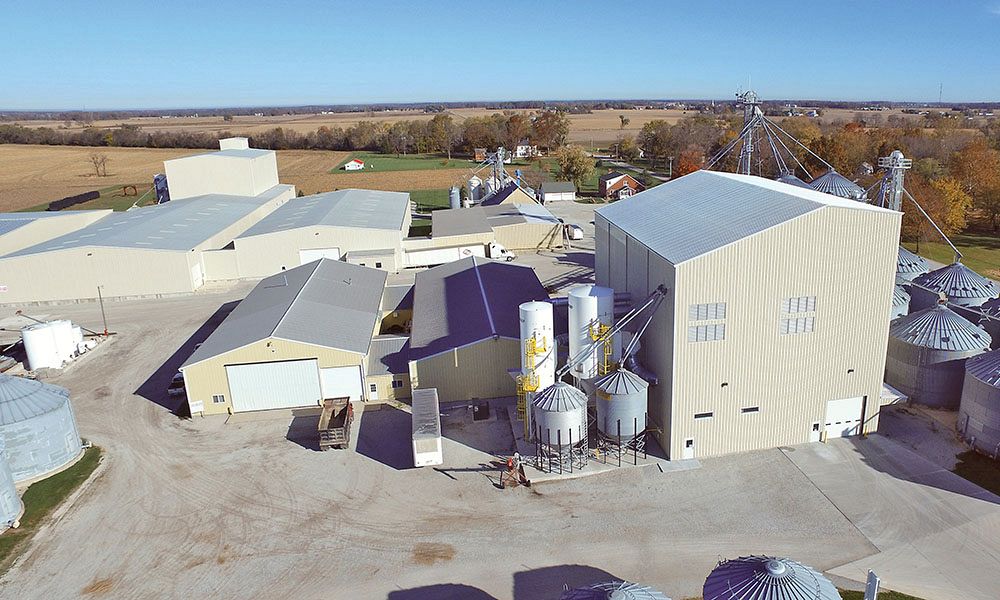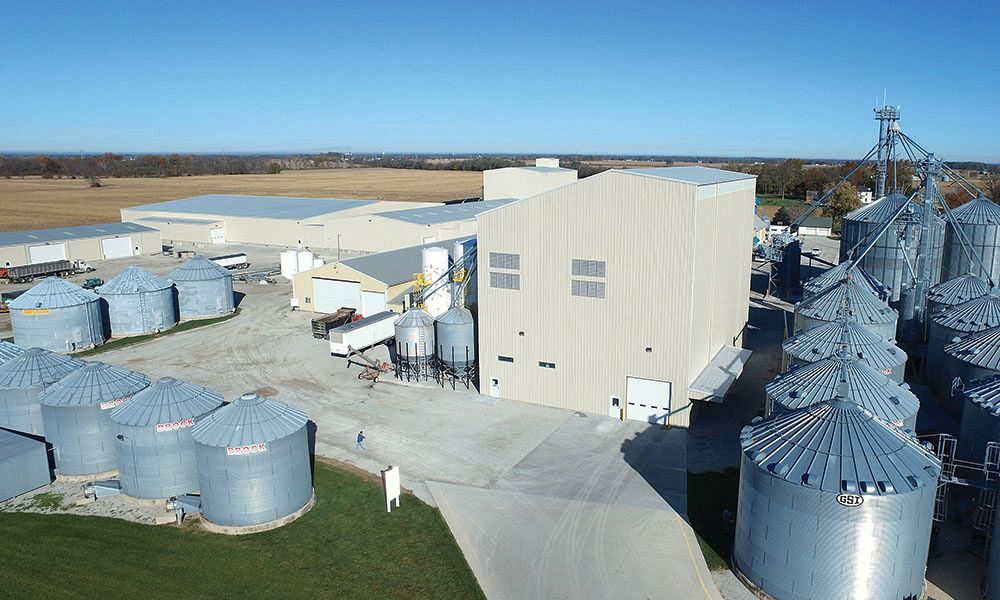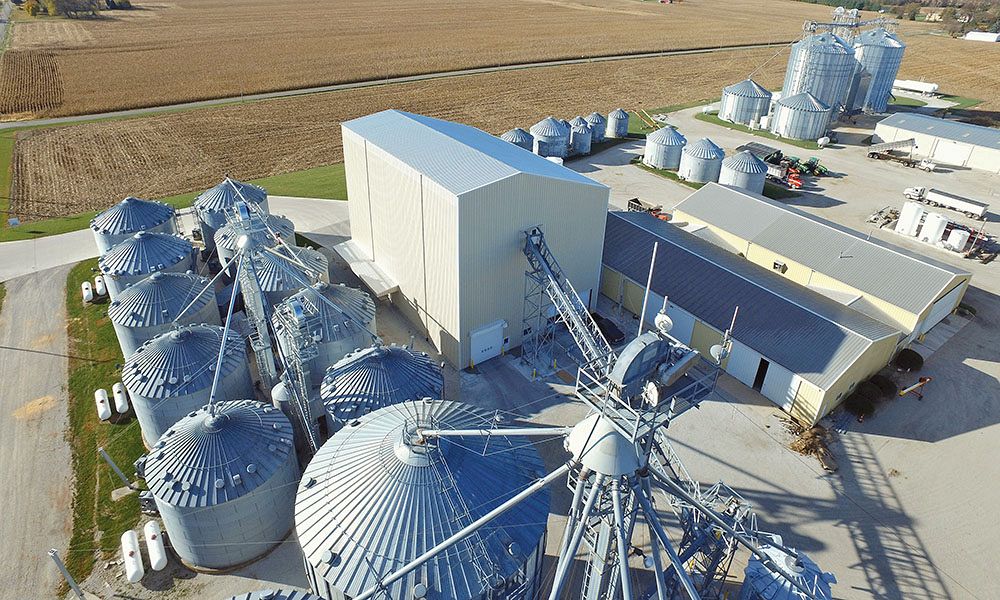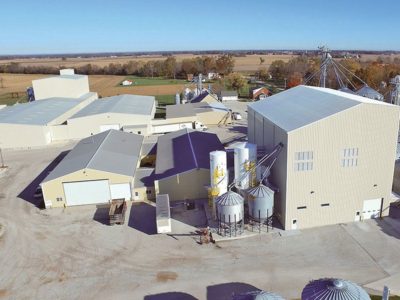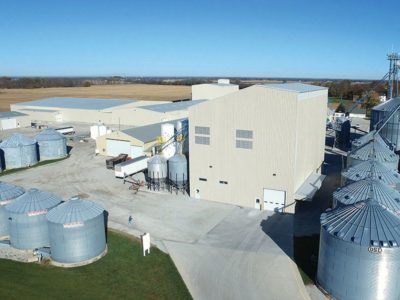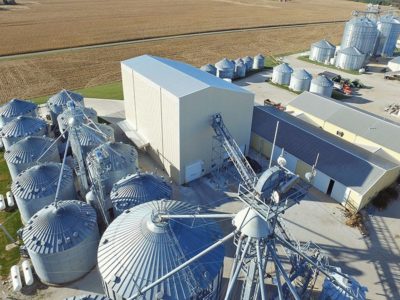Fischer Seed Processing Buildings
Custom Seed Processing Building with Offset Ridge
An offset ridge at 75’ adds a unique view, with differing roof slopes to match the split eave heights of this custom pre-engineered steel building. A below-eave canopy runs along half the length of the building’s exterior. The interior consists of full height partition walls to separate the process areas and partial-height liner panels to the girt elevations.
This agricultural facility processes GMO and non-GMO food grade corn, soybean seed, and soybeans to various snack manufacturers for end use in products such as snack food, corn meal, grits, hominy & tortillas. Time was critical in constructing this custom building, as the previous structure was destroyed by fire.
- Location: Shelbyville, IN
- Size: 7,000 sf
- Wall System: Reverse R-Panel
- Roof System: R-Panel
- End Use: Food grade cornhouse
Builder: Runnebohm Construction Co., Inc.
