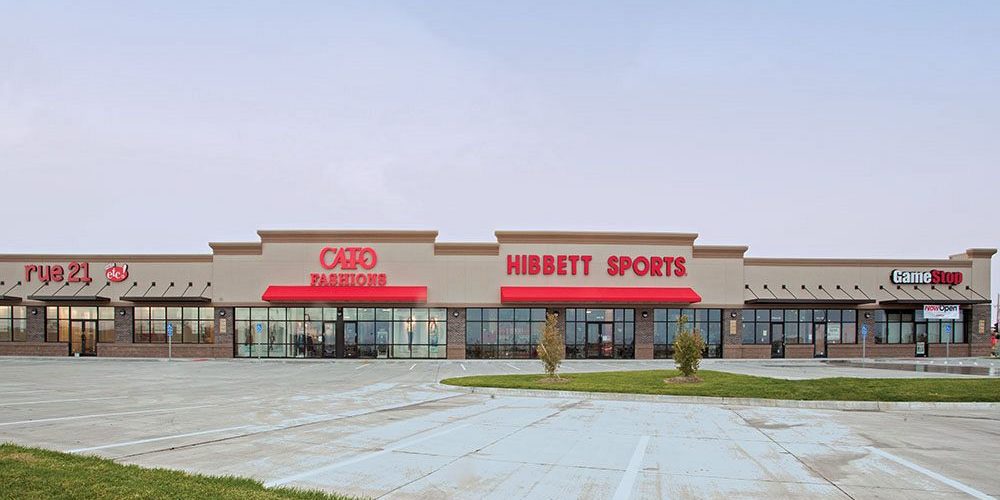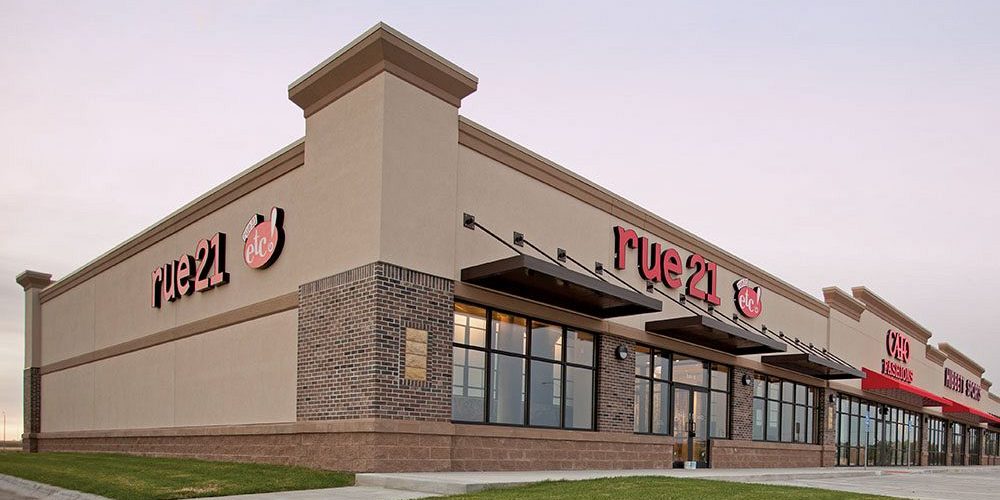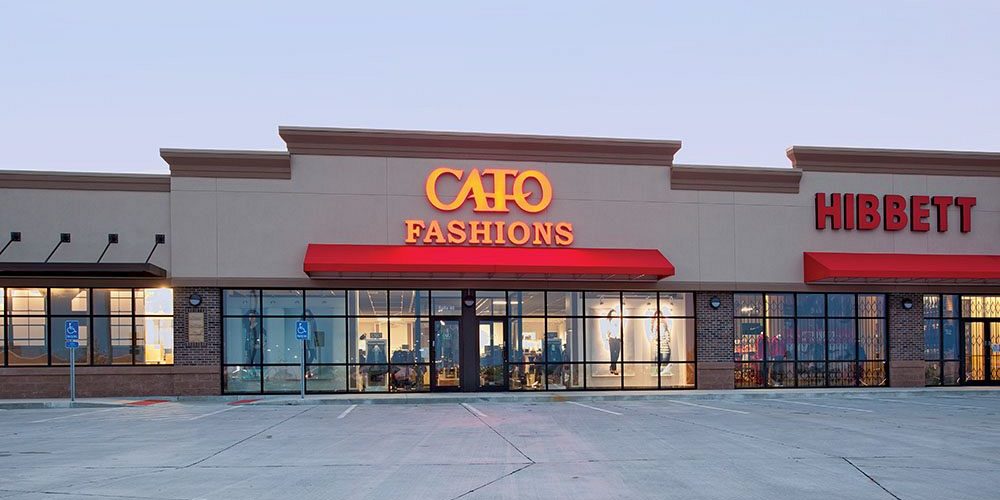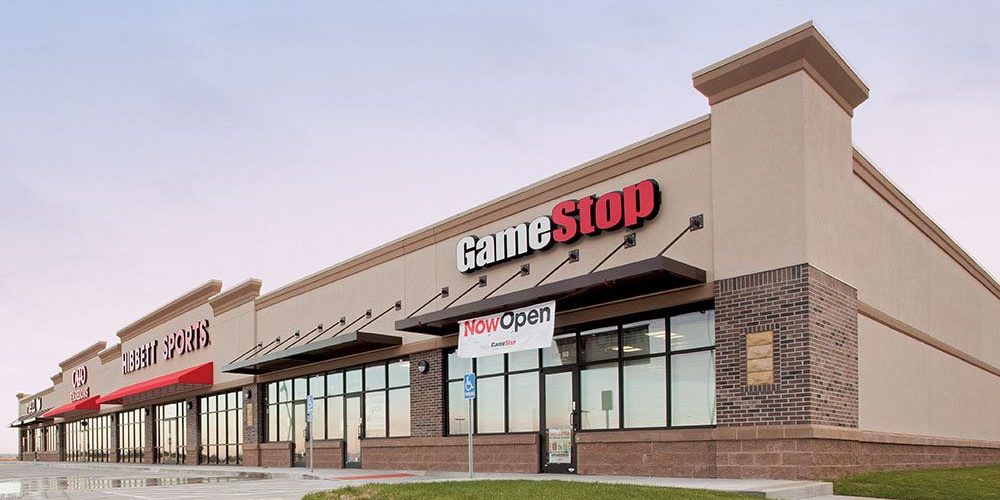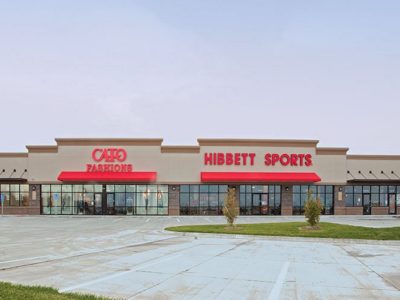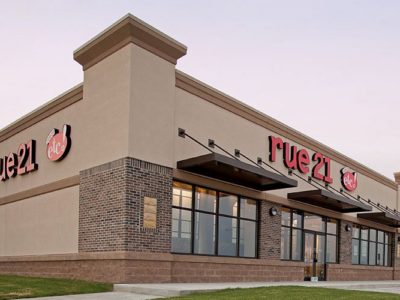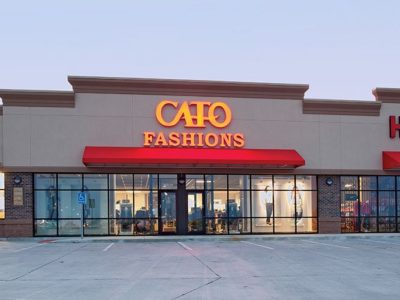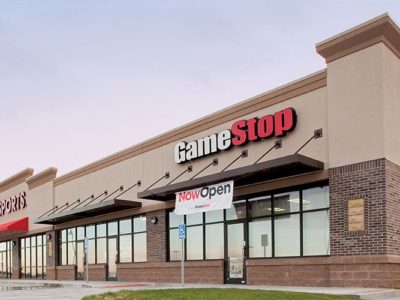Fremont Retail Building
Single Slope Retail Buildings with Stepped Parapets
This commercial retail shopping center features three single slope structures. The exterior is a combination of Architectural III wall panels and EIFS, with a surrounding stepped parapet. The choice of a metal building expedited the construction timeline without sacrificing quality and appearance.
- Location: Fremont, NE
- Size: 19,805 sf
- Wall System: Architectural III w/EIFS
- Roof System: Standing Seam 360
- End Use: Merchandise retail
Builder: Pelster Construction
