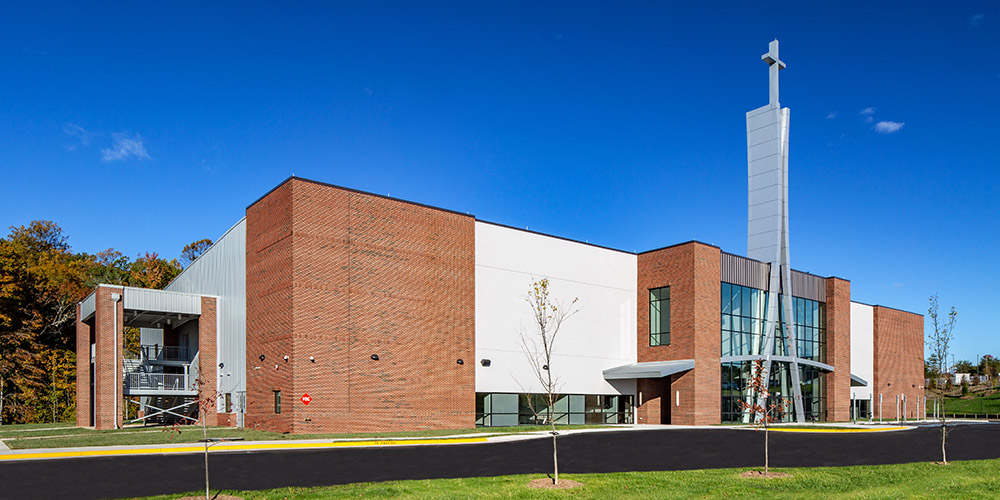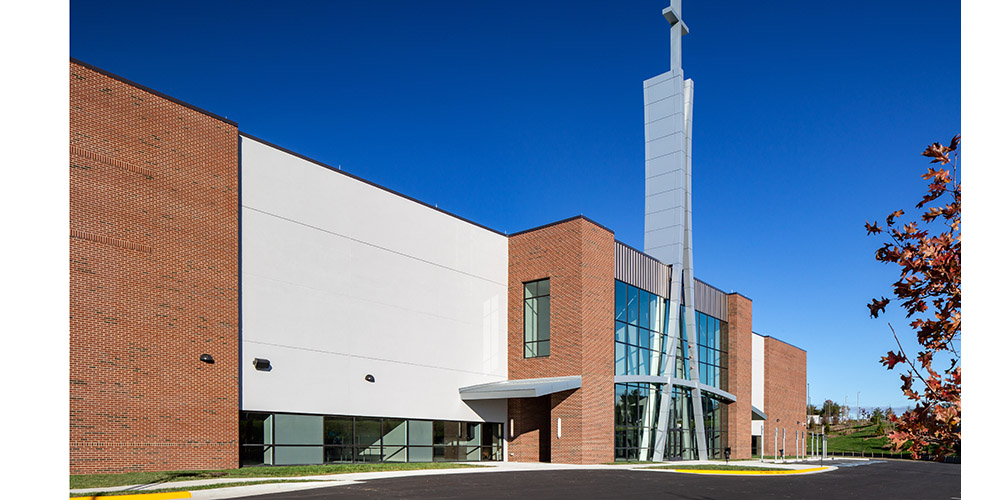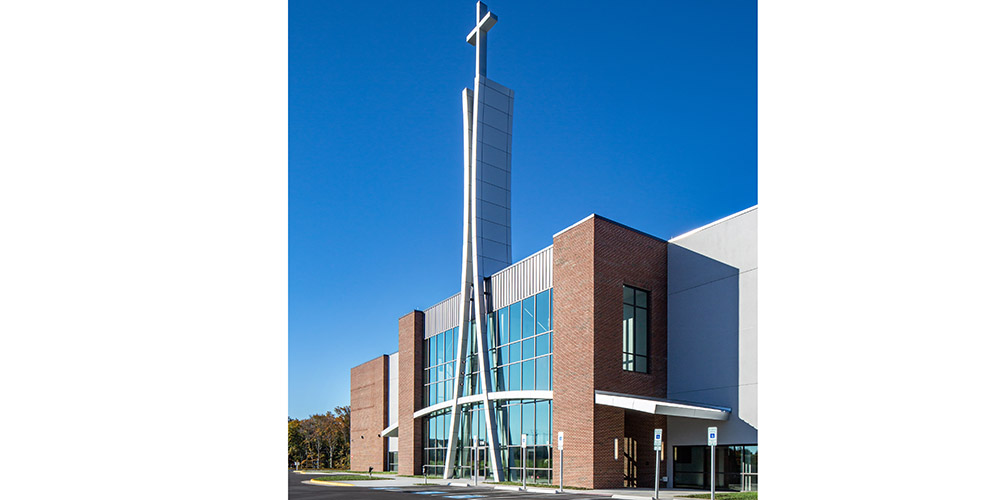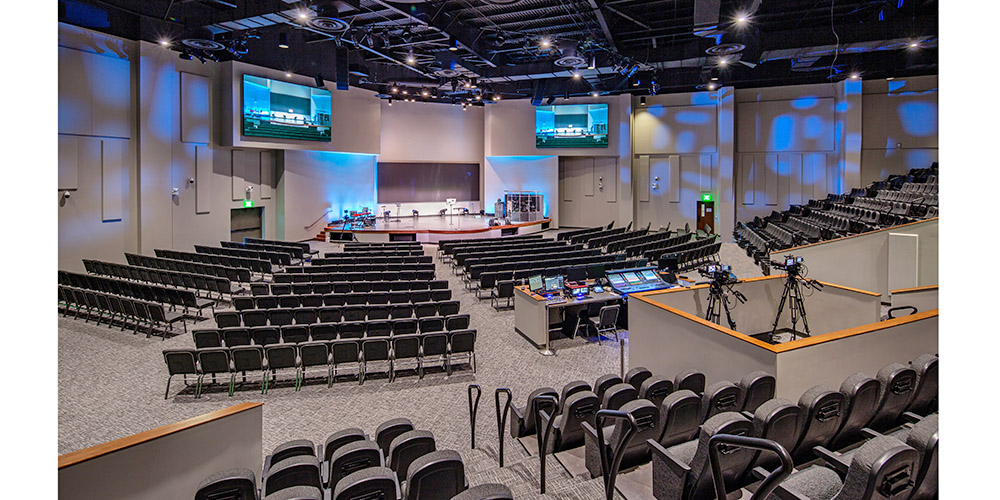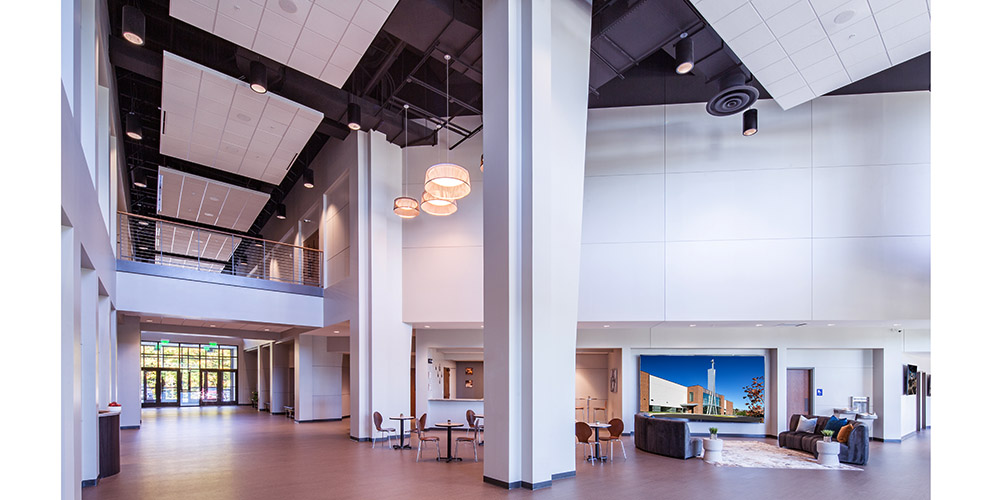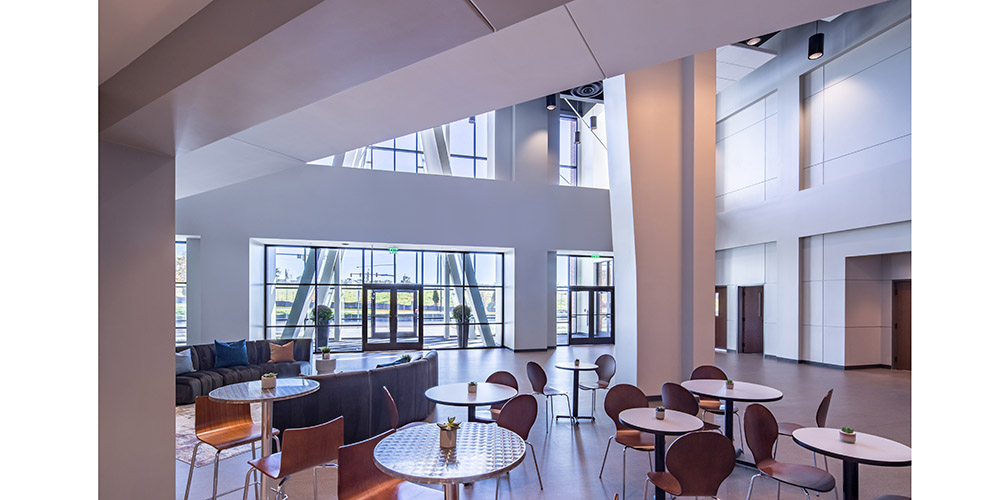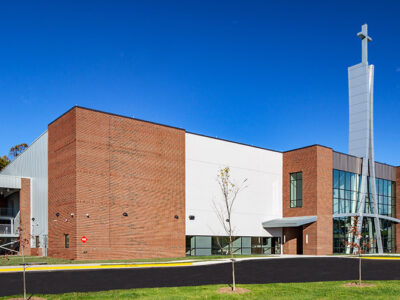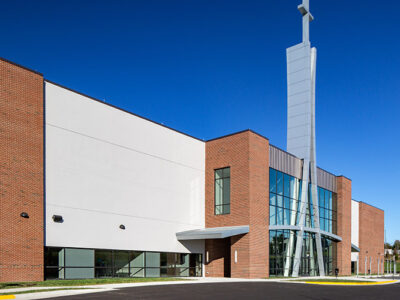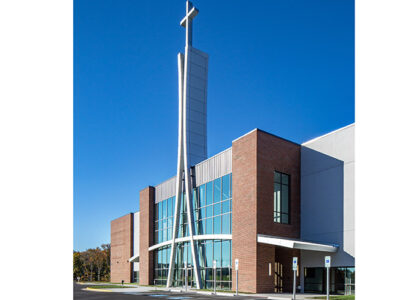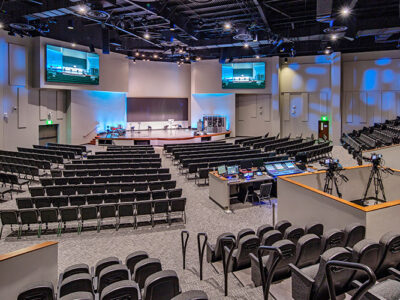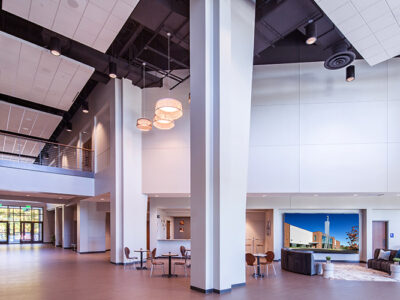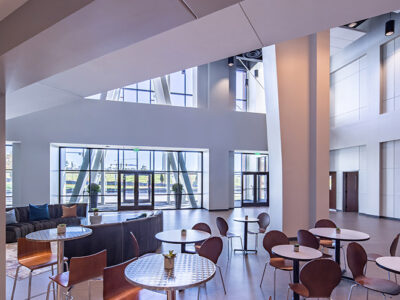Grace Church
Church Expansion with Three Mezzanines & Stadium Seating
This stunning three-building expansion was built for Grace Church, allowing plenty of space for its 6,000-member congregation. The development features over 16,000 sf of sanctuary space with stadium seating. Three mezzanines house classrooms, offices, and a bridge- linking the second-floor units. The aesthetic exterior is clad with brick and metal panels, an outdoor staircase building, and a massive 100’ tall custom cross. A glass curtain wall adds dimension to the captivating entrance and ensures plenty of natural lighting. Membrane roofing is used over the metal deck to protect second-floor units, and the entire structure is surrounded by parapet walls.
- Location: Dumfries, VA
- Size: 47,500 sf
- Wall System: Reverse R-Panel/Brick/EIFS
- Wall Color: Slate Gray & Pearl Gray
- Roof System: Deck
- End Use: Religious Facility
Builder: Whitener & Jackson, Inc.
