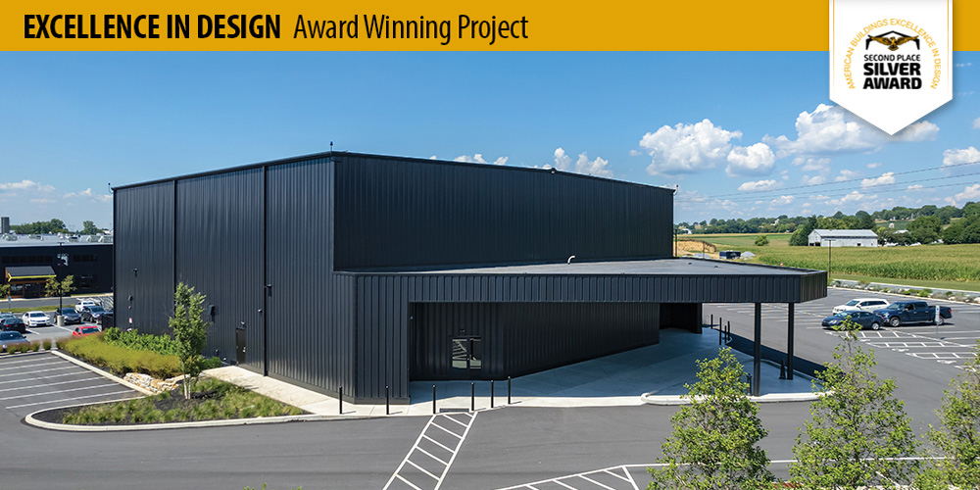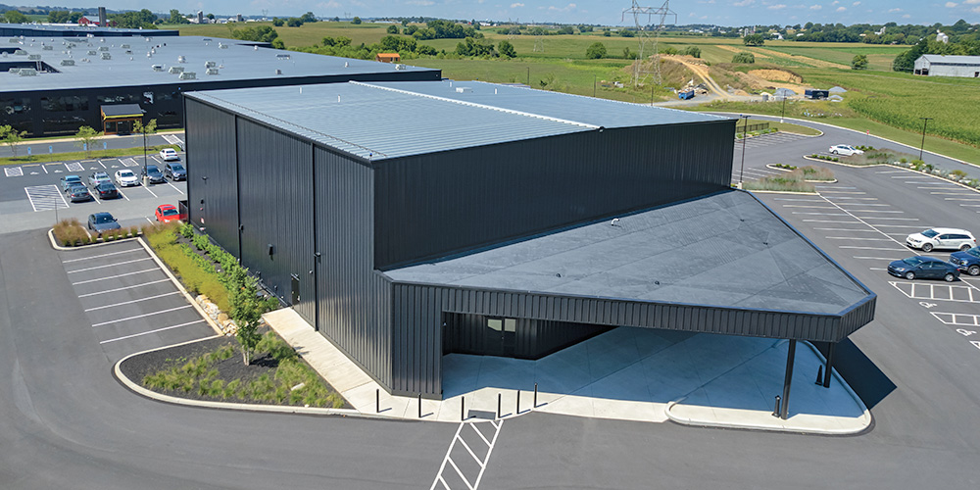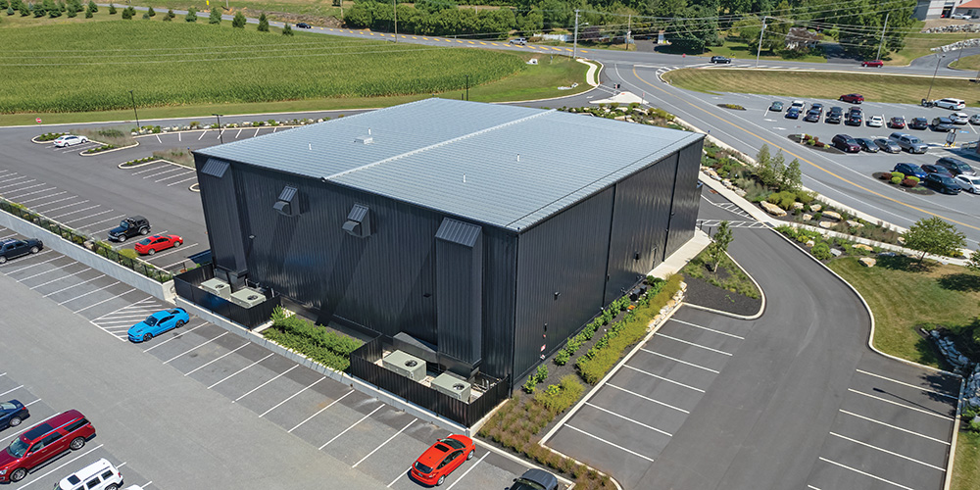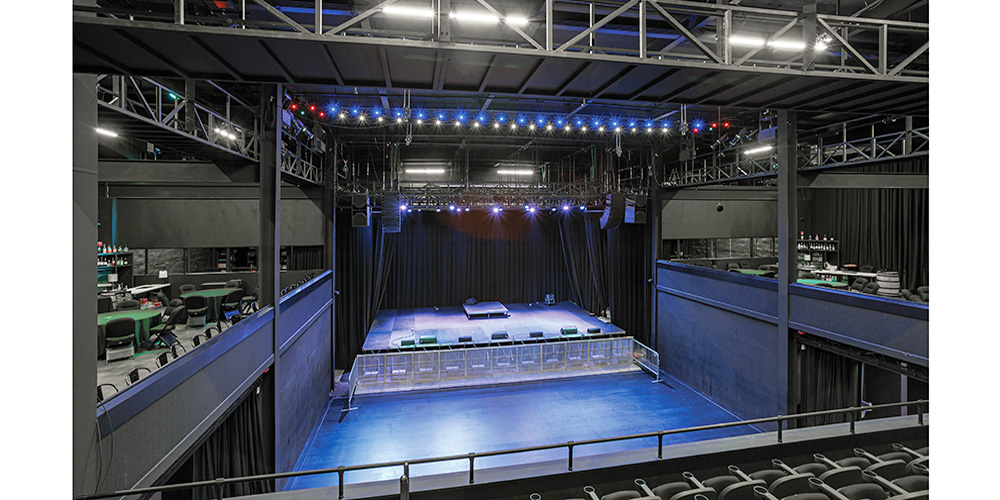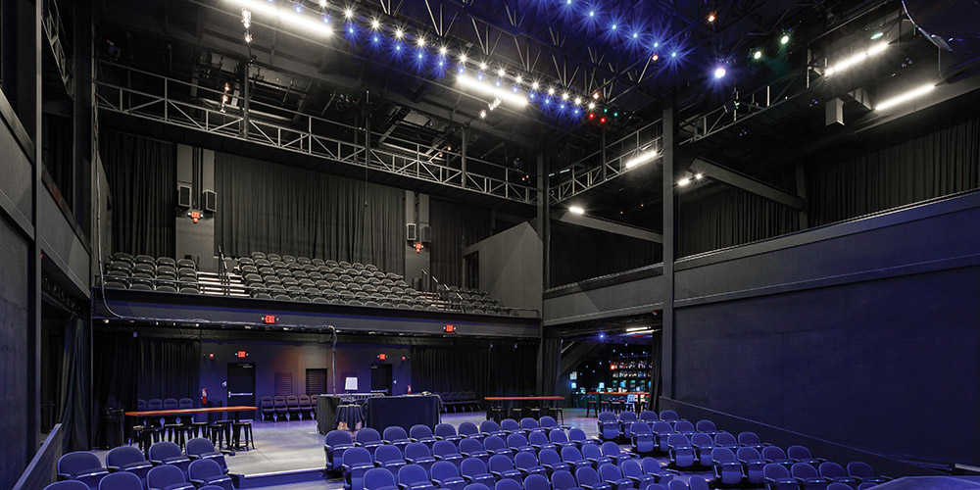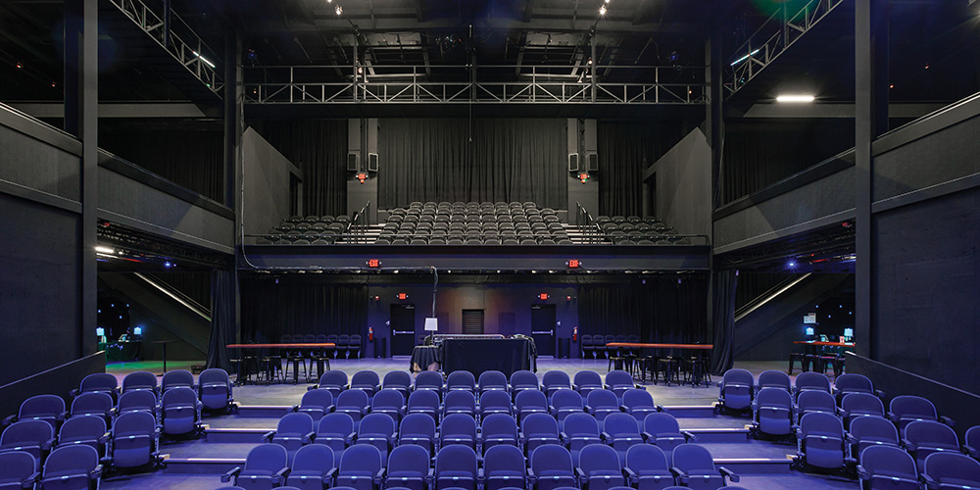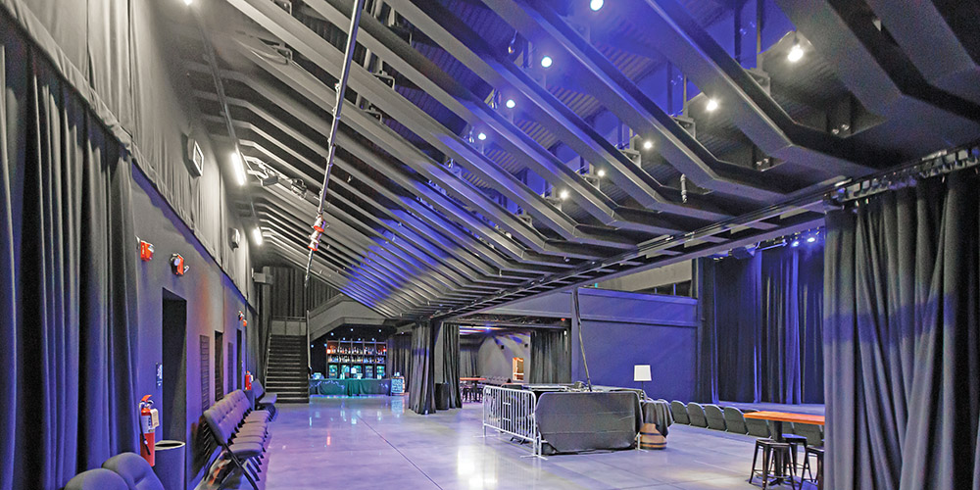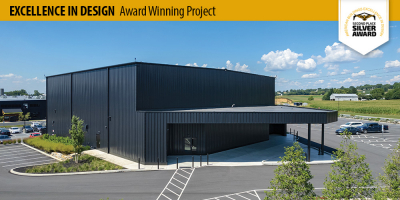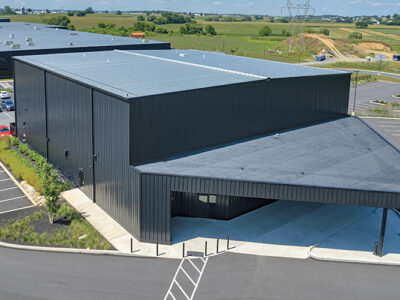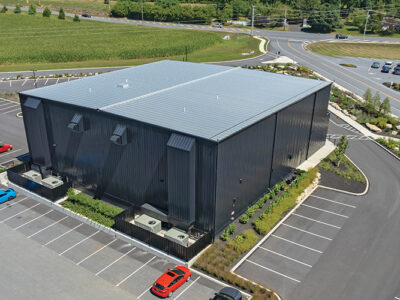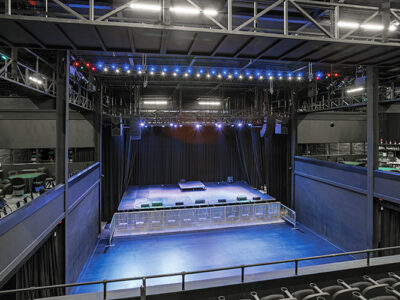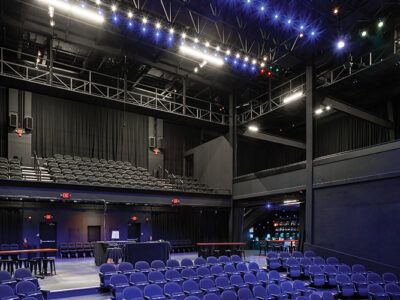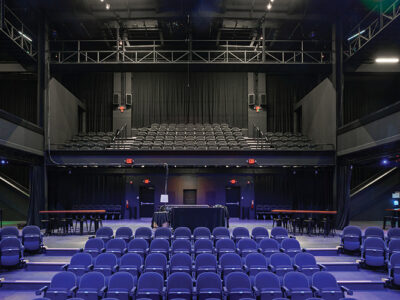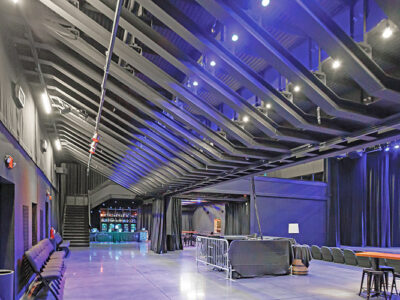Mickey’s Black Box
Theater & Concert Building with Five Mezzanines
Mickey’s Black Box is a world-class venue personally designed by Mickey Tait, an innovative set and stage designer. This structure has many unique features, including custom balcony framing/seating, five mezzanines at different elevations, custom-built catwalks, and an entrance canopy with carnival lighting. Mickey’s Black Box was designed with 3-1/2” shotcrete on the walls and a DensGlass spring-mounted ceiling system with suspended plywood for sound and noise control. A special, custom color of black was chosen for the wall panels and trim.
Made to function as a concert or theatre, the facility holds 500 occupants in total. When used as a theatre, there are 178 seats on the first floor and 100 on the balcony. In a concert setting, the first-floor seats are recessed into a pit, and a concert floor is lowered from the ceiling.
- Location: Lititz, PA
- Size: 10,540 sf
- Wall System: Reverse R-Panel
- Wall Color: Safeguard Black (custom)
- Roof System: SS360 Standing Seam
- Roof Color: Galvalume
- End Use: Theater & Concert Venue
