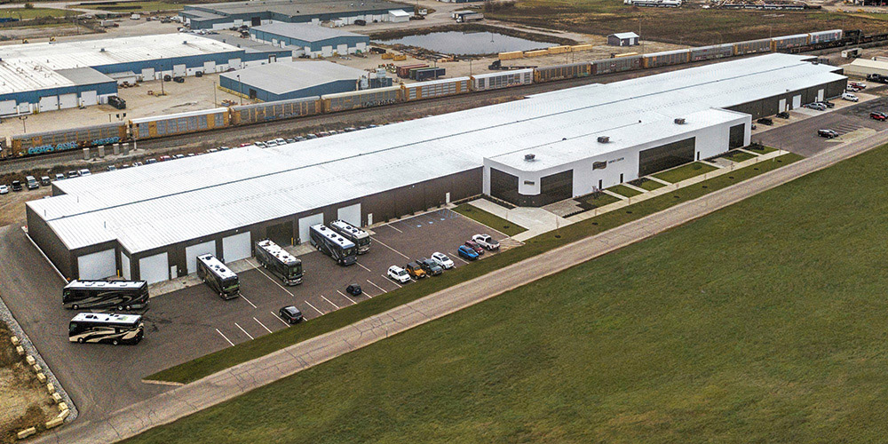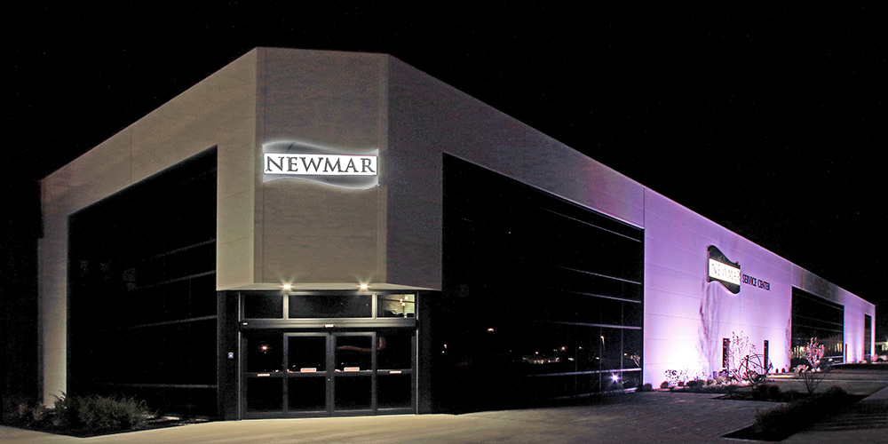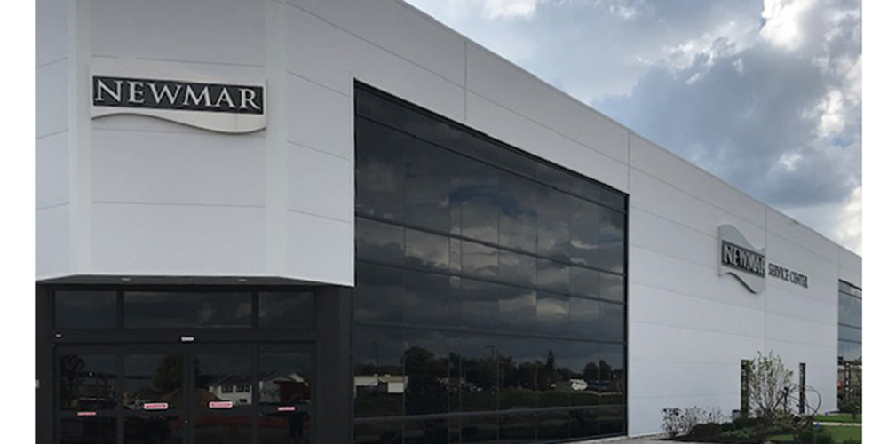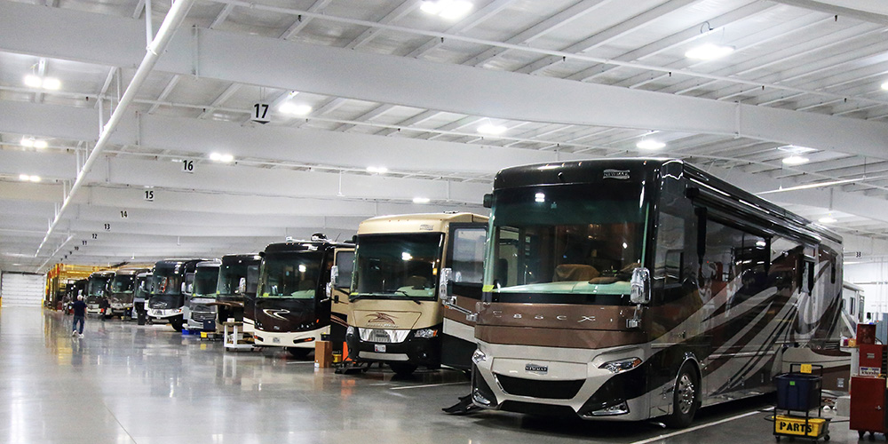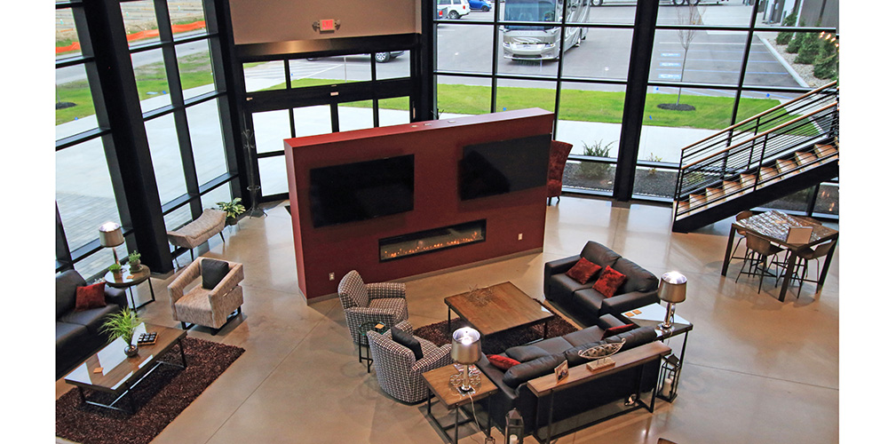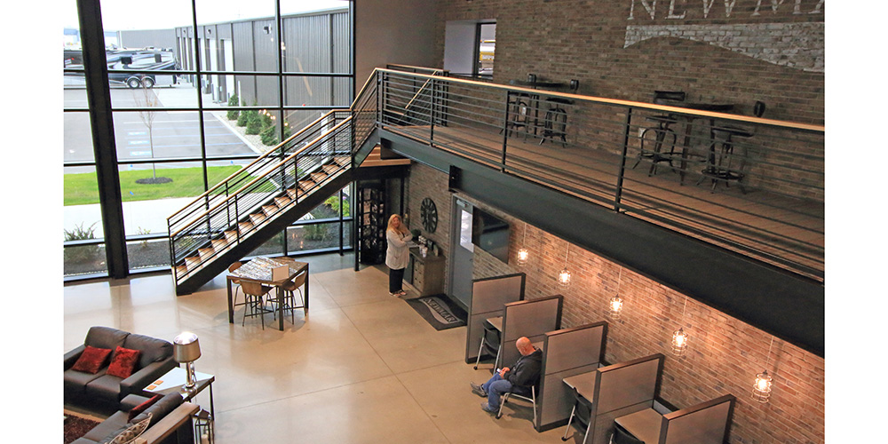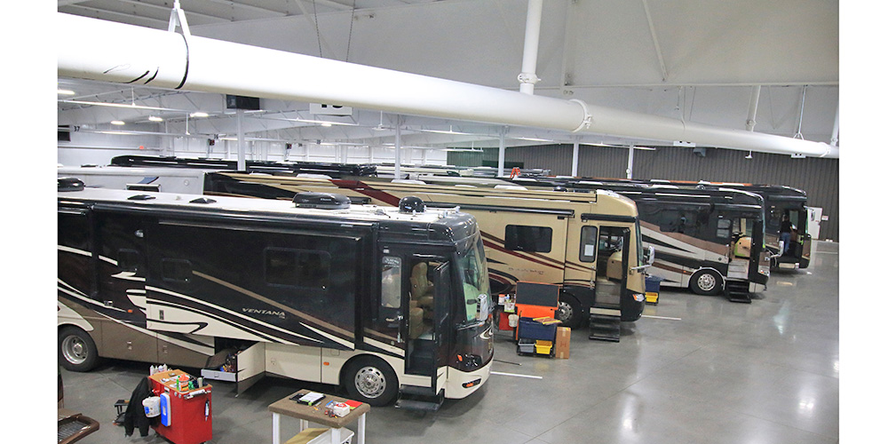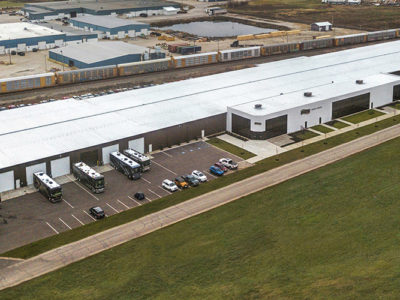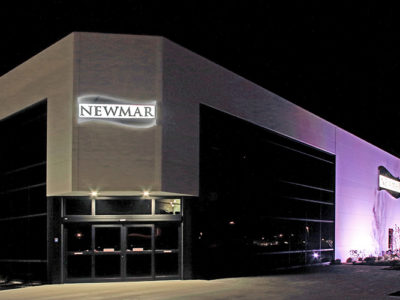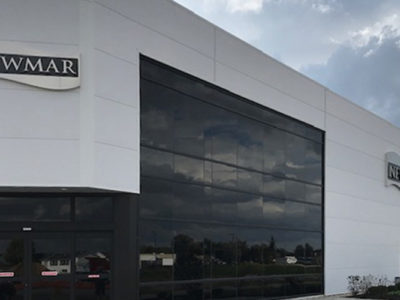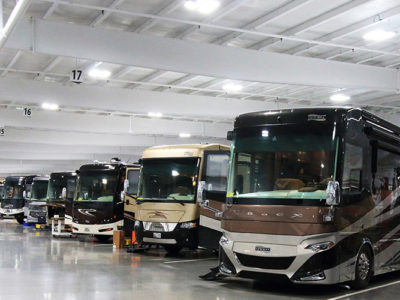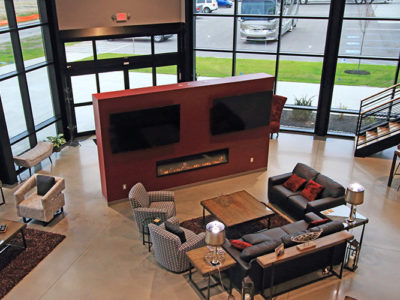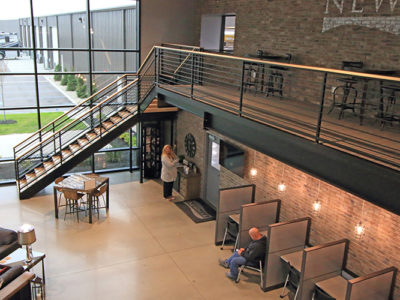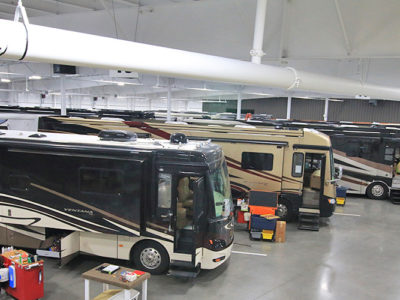Newmar RV Service Center
Eight-Building RV Service & Maintenance Complex
The office area is a 50’ x 280’ single slope building that has a second floor mezzanine that is 12” deep, spanning 50’. There are large sections of curtain wall glass supported by American's wind beams. The service center is a 150’ x 545’ gable symmetrical building. Building #2 is a 100’ x 25’ gable symmetrical structure. The office is a 50’ x 280’ single slope structure. The office has three mezzanines: (A) a 10’ x 33’-6” mezzanine with a live load of 100 psf (B) a 50’ x 230’ with a 100 psf live load (C) a 25’ x 6’ mezzanine with a 100 psf live load. Building #7 is a 16’ x 151’ lean-to structure and building #8 is a 16’ x 120’ single slope structure. Multiple partition walls throughout. Three structures include liner panel. All of the concrete floors are polished concrete.
- Location: Nappanee, IN
- Size: 98,250 sf
- Wall System: ST40 Insulated Metal Panels
- Wall Color: Regal White
- Roof System: SS360 Standing Seam
- Roof Color: Galvalume
- End Use: RV Service & Maintenance
Builder: Ace Builders
