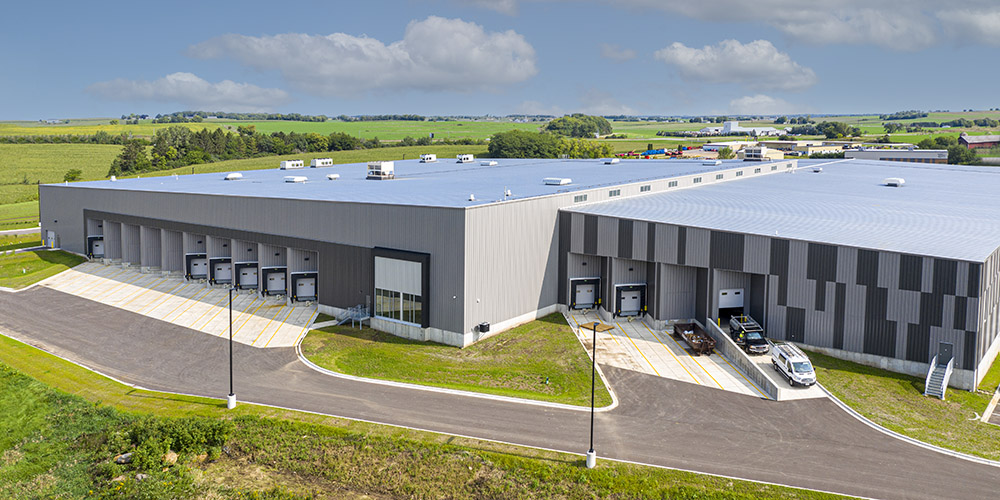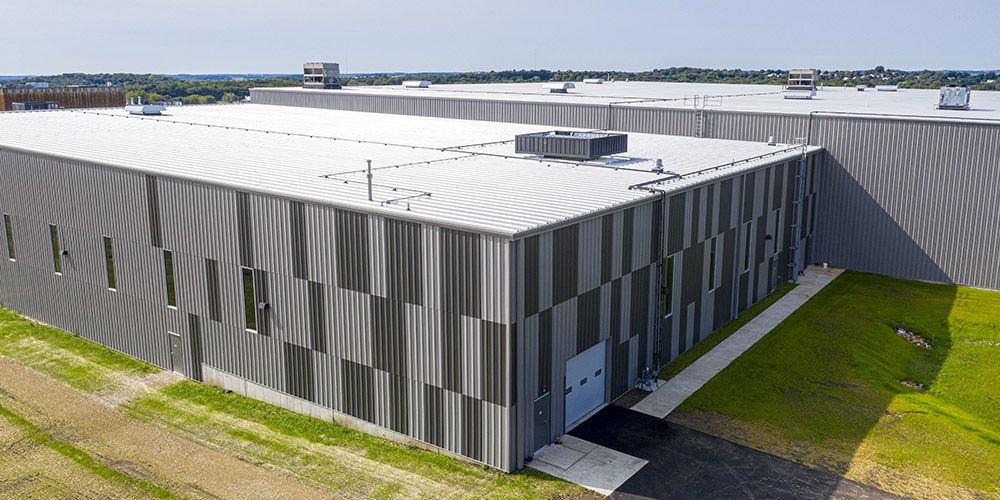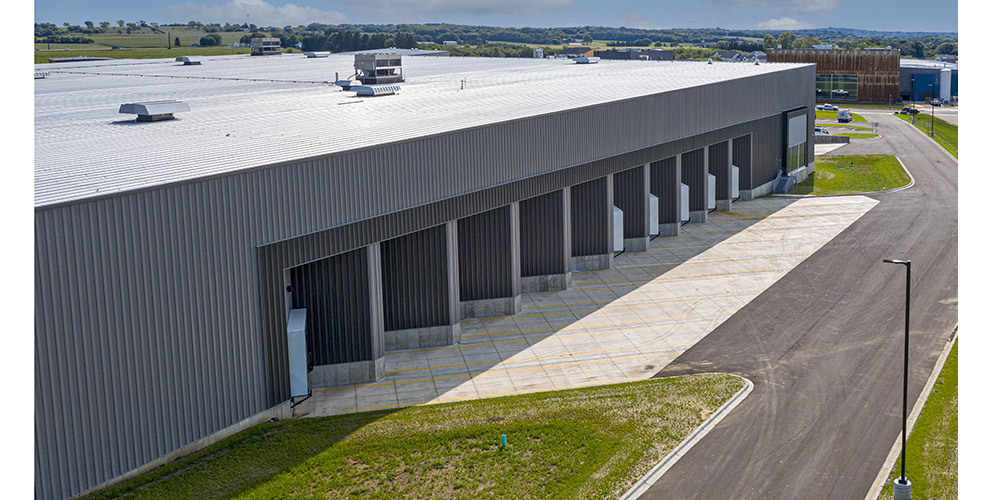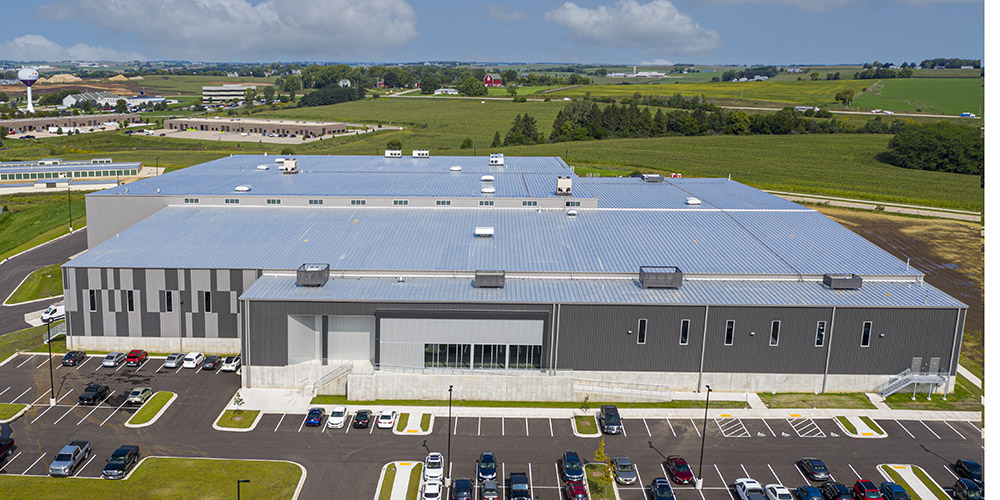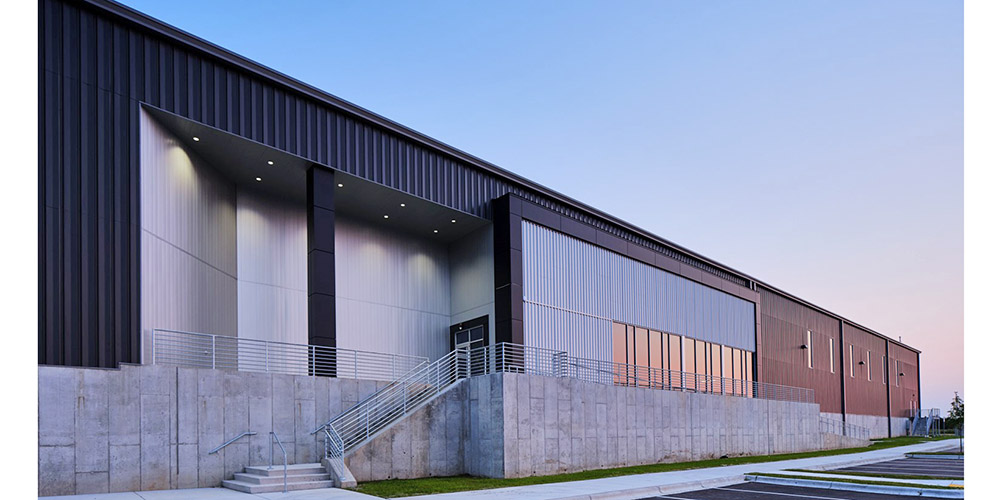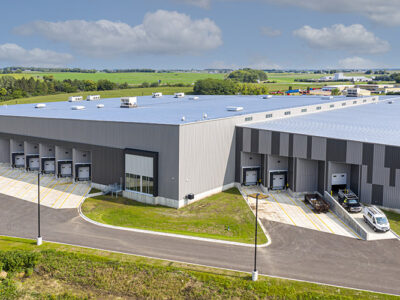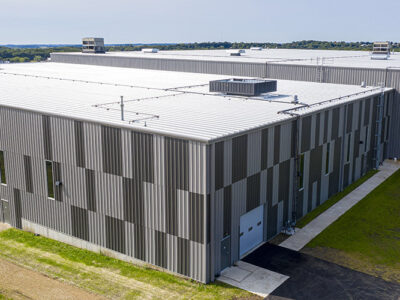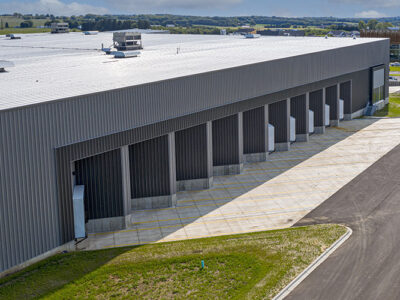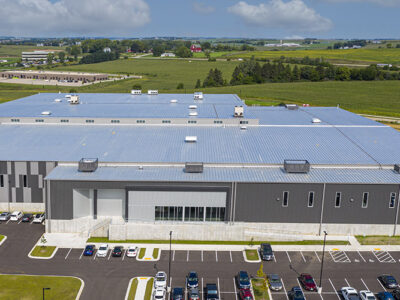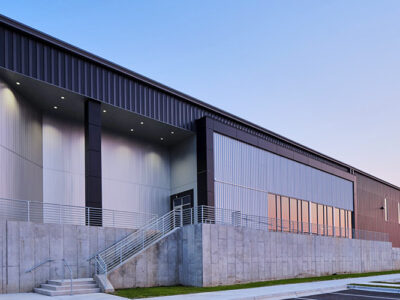Octopi Brewing Warehouse & Distribution
Warehouse/Distribution Facility - Asymmetrical Configuration
Octopi Brewing Company, a contract beverage manufacturer and packager, expanded its operations in Waunakee, WI. The 198,000 sf warehouse and distribution center are designed using three single slope and one gable asymmetrical metal building. The four buildings are attached, leaving Octopi Brewing with plenty of square footage for receiving, shipping, warehousing, and office space all under one roof.
This warehouse and distribution facility allows more space for adding new equipment, giving Octopi Brewing additional product capabilities as the innovative beverage market expands. American supplied A-Panel walls and trim for the 16 vertical lift overhead doors in a custom color to match the cool zinc gray and graphite colors. 16 roof framed openings were designed for condensing coolers, economizers, and filter fans.
- Location: Waunakee, WI
- Size: 198,069 sf
- Wall System: A-Panel
- Wall Color: Custom
- Roof System: SS360 Standing Seam
- Roof Color: Galvalume
- End Use: Warehouse & Distribution
Builder: Vogel Bros. Building Co.
