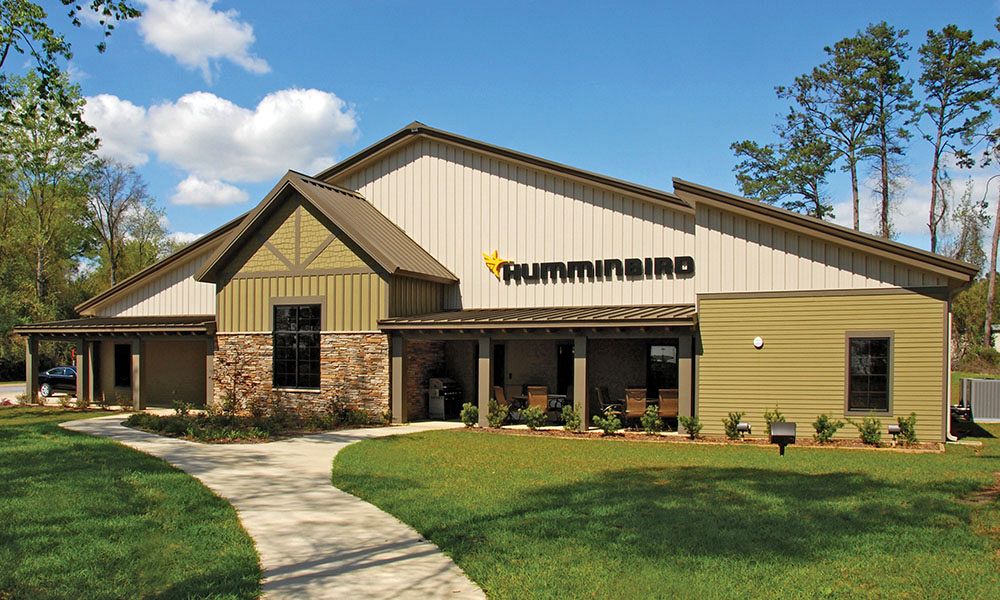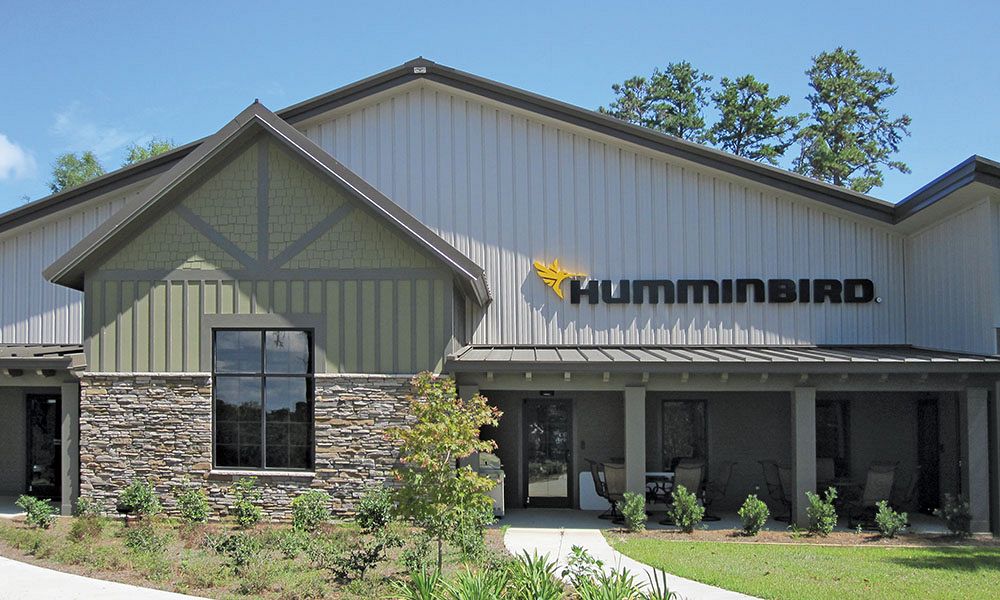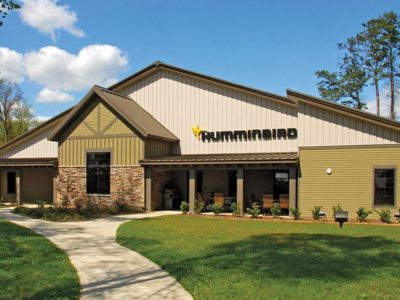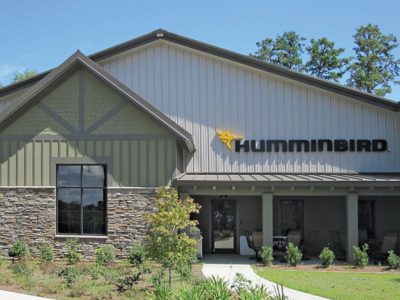Project Sunrise Engineering Office Building
Office Building with Mezzanine
The construction of this facility consists of a pre-engineered metal building shell and wood stud walls at the interior and exterior walls. In total, this structure has nearly 30 offices as well as workrooms for engineering and R&D, and conference rooms. A large mezzanine houses additional office space and storage. The break area features a veranda that overlooks a lake.
The building envelope was insulated by a Simple Saver System with OSHA-compliant fall protection system while installing the Loc Seam vertical rib standing seam roof system. Interior finishes consist of mainly drywall and acoustical ceilings. The ceiling in the workroom areas were left exposed to the roof deck, providing an interesting view of all equipment and building materials above.
- Location: Eufaula, AL
- Size: 10,000 sf
- Wall System: Architectural III
- Roof System: Loc Seam
- End Use: Engineering & marketing offices
Builder: Anderson Construction Company of Fort Gaines



