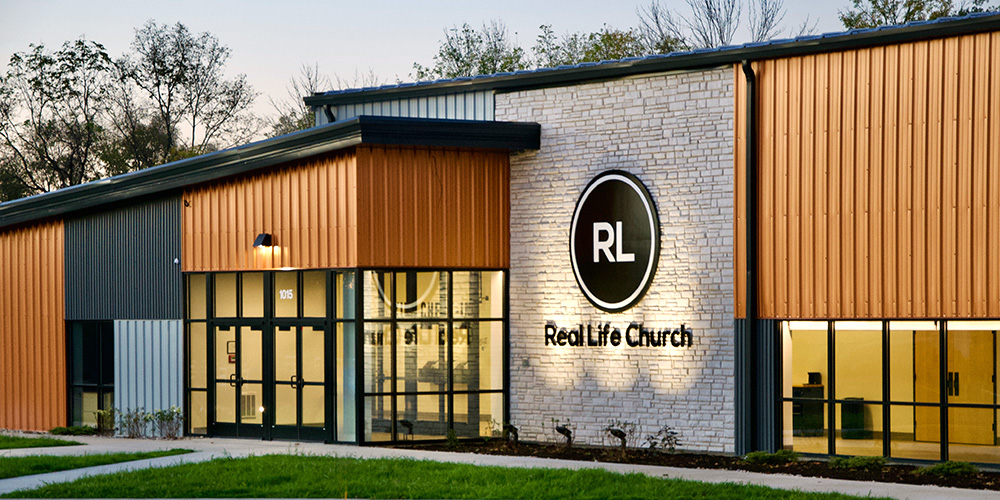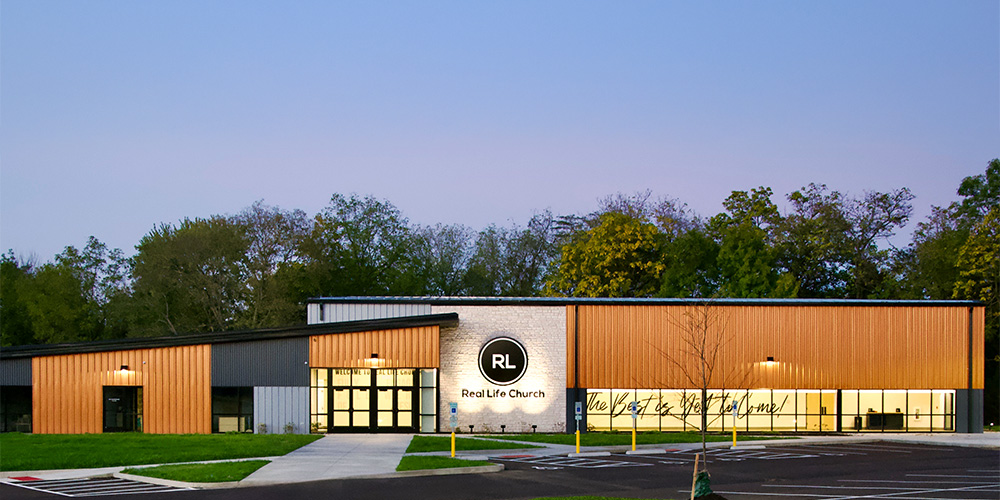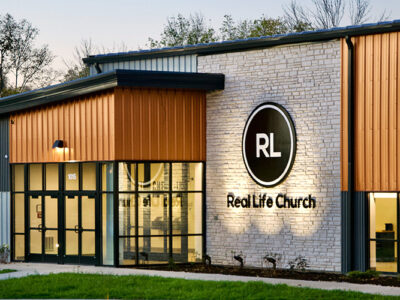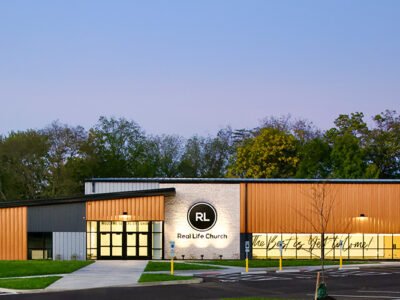Real Life Church
Single Slope Worship Center with Modern Design
Designed to serve as a vibrant hub for worship and youth education, Real Life Church is built using two single slope framing systems and one lean-to. The 11,908 sf building houses a worship center, admin offices, and classrooms. The lean-to structure serves as the entryway that is accentuated by an at-eave canopy and glass storefront.
Natural stone veneer, and a combination of metal wall panels contribute to the modern and visually dynamic aesthetic and complement the Pearl Gray Reverse R-Panels provided by American Buildings. Galvalume Standing Seam 360 roof panels are accented with Midnight Black trim.
- Location: Centerville, OH
- Size: 11,908 sf
- Wall System: Reverse R-Panel
- Wall Color: Pearl Gray
- Roof System: Standing Seam 360
- Roof Color: Galvalume & Midnight Black
- End Use: Church
Builder: Vancon General Contractor



