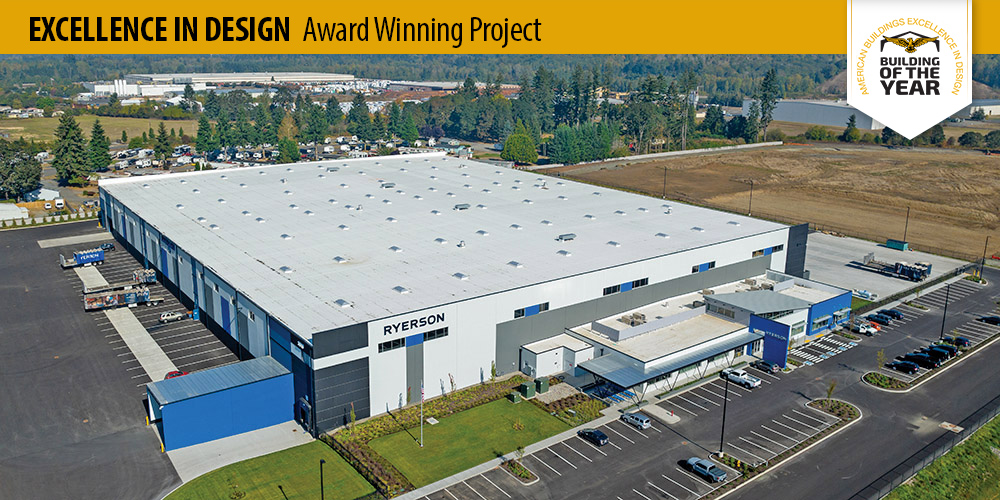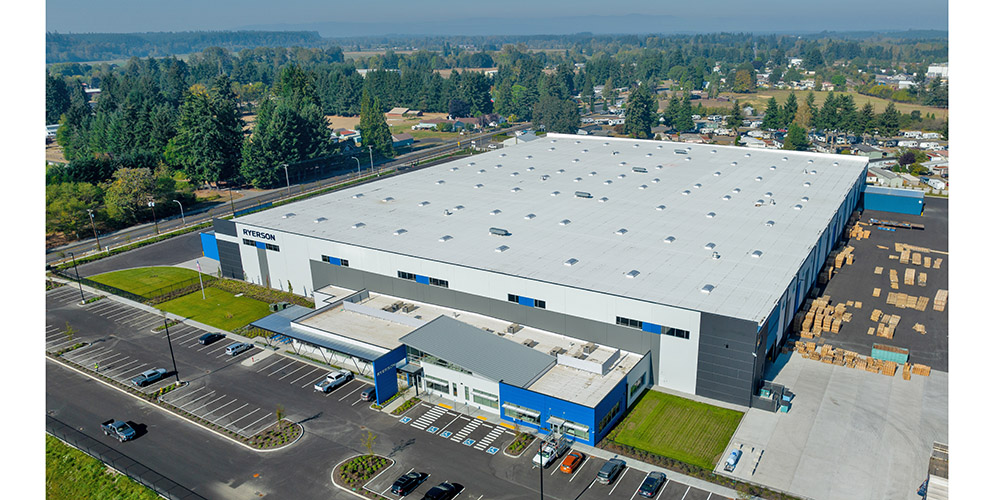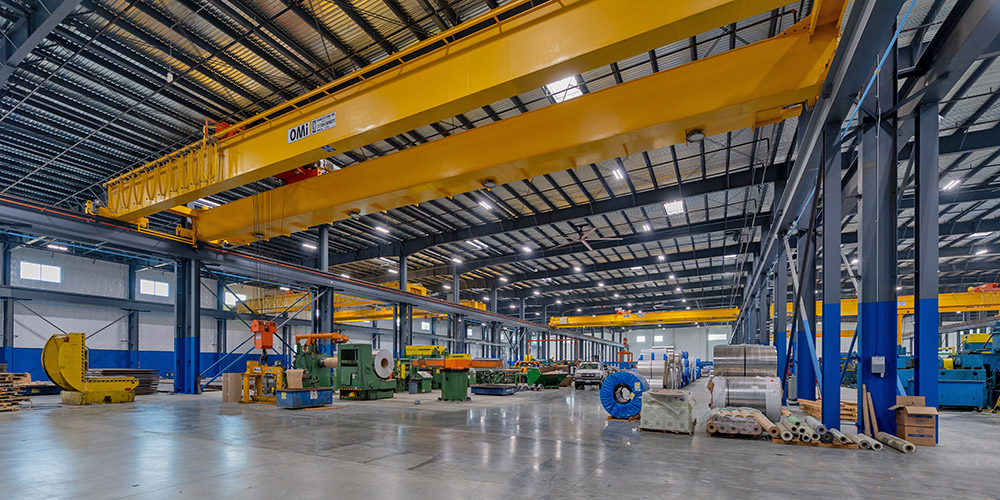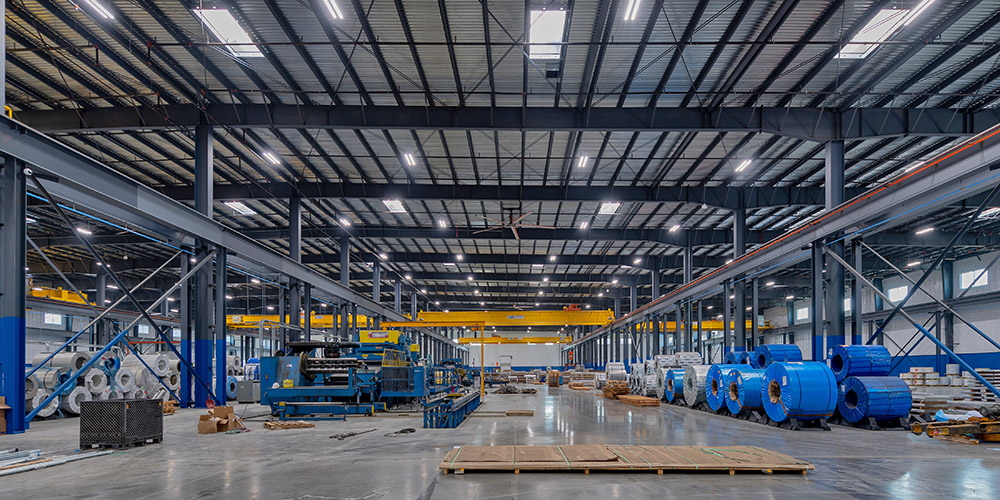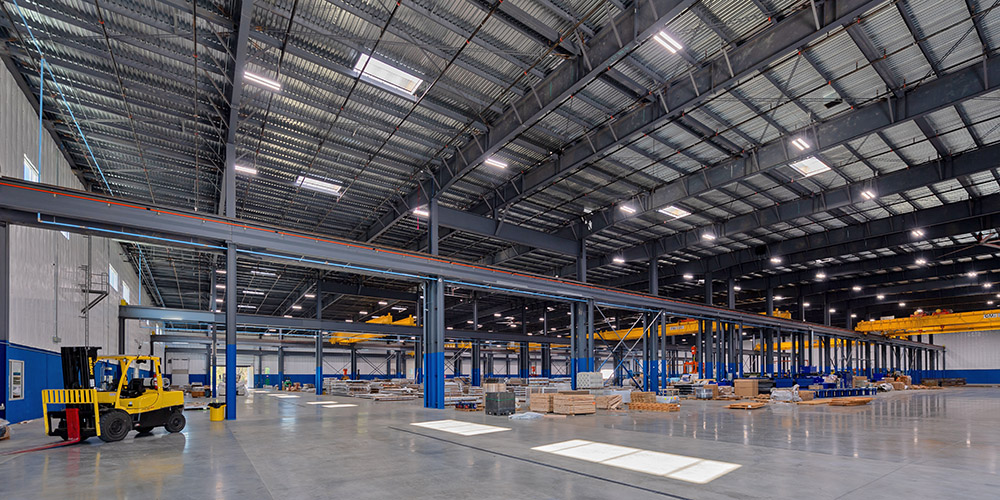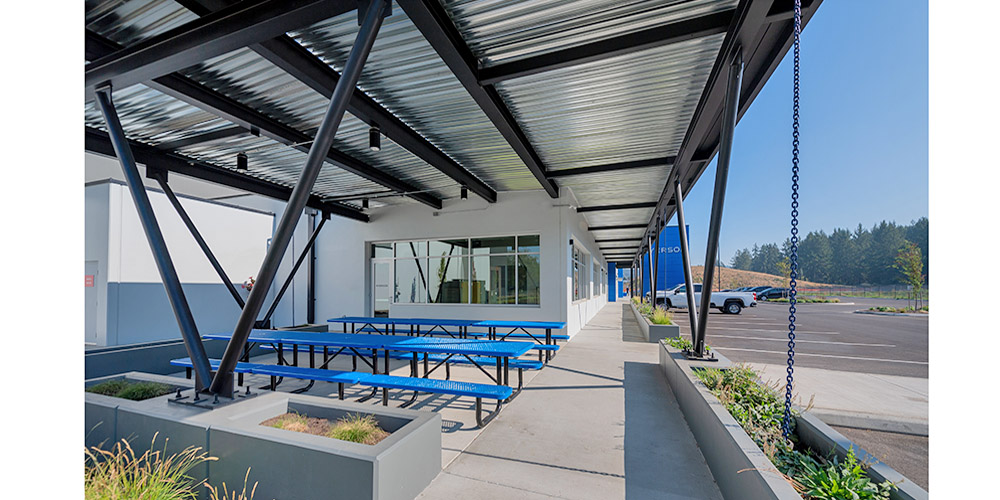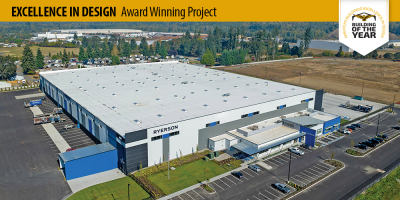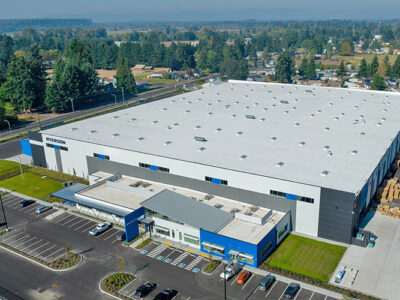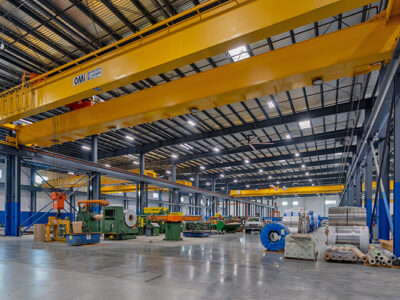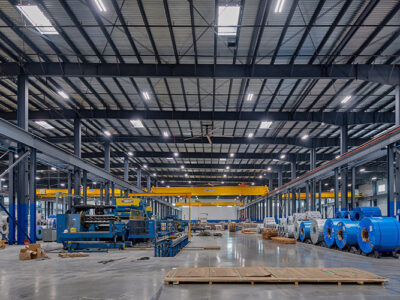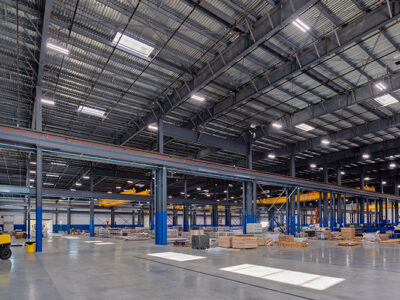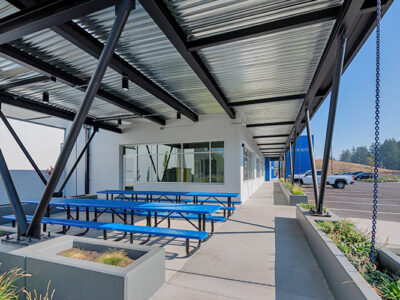Ryerson Steel Processing Building
Metal Service Facility with Multiple Cranes
This 212,000 sf structure is home to Ryerson Steel's newest state-of-the-art metal distribution and steel processing facility. A high-end office occupies 12,000 sf, with the remaining 200,000 sf dedicated to warehousing and manufacturing. The warehouse floor incorporates multiple large pits, a thickened slab, equipment foundations with steel embeds, and a railroad. The facility has four 100'x500' bays with three cranes per bay.
There are six 25-ton and six 35-ton cranes. American Buildings provided eight auxiliary crane columns at each endwall for support of the crane runway beams. These crane columns are tied and flange braced to the shear walls for lateral support.
Notable design elements include full height pre-cast tilt walls with parapets on each endwall, and prismatic skylights that provide energy-efficient, bright daylighting throughout the building.
- Location: Centralia, WA
- Size: 212,000 sf
- Wall System: Pre-Cast Tilt Walls
- Roof System: TPO on Metal Deck
- End Use: Steel Processing & Distribution
Builder: Cornice Construction, LLC
