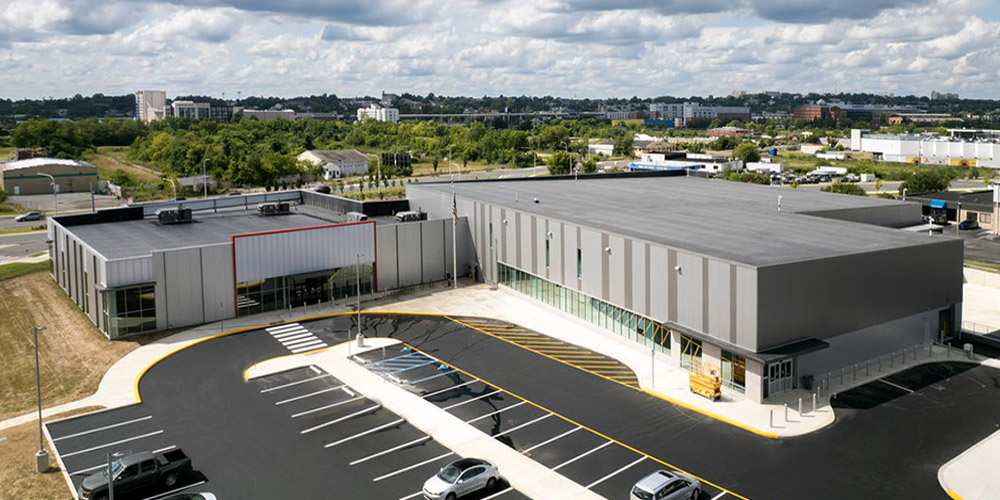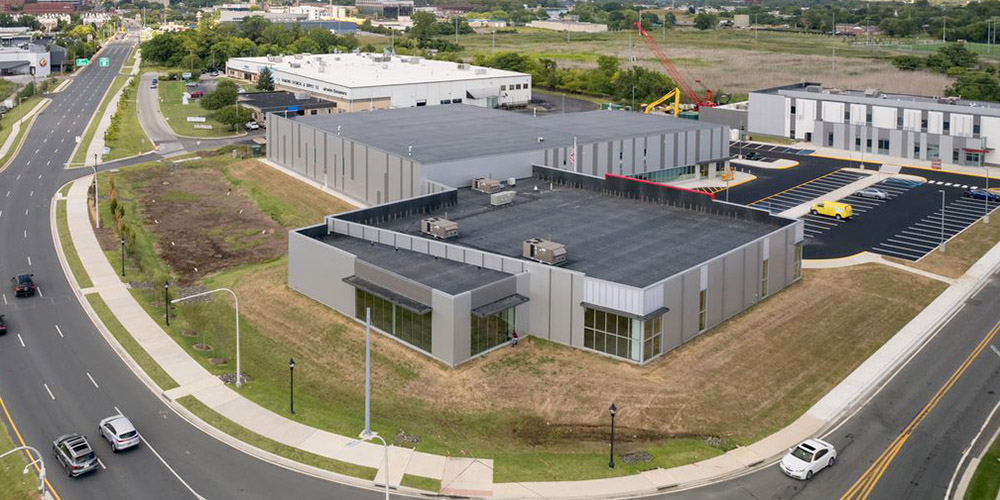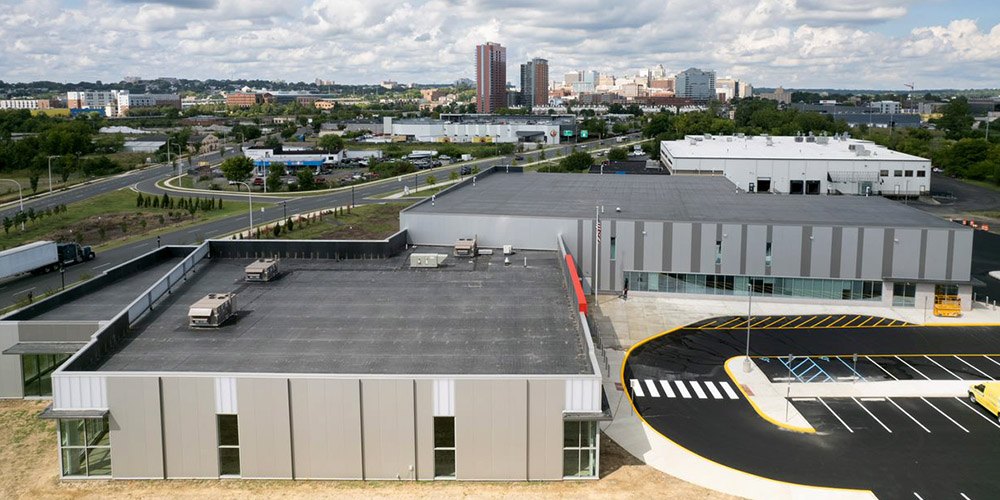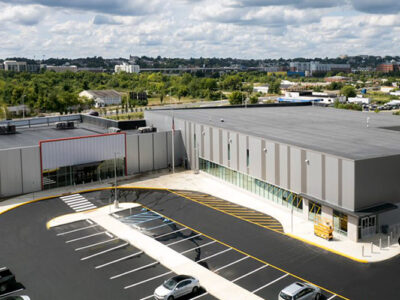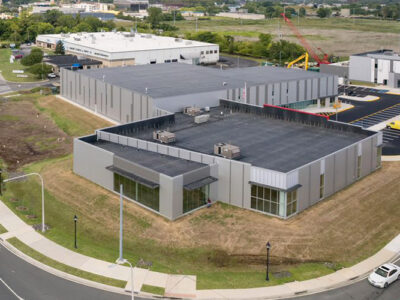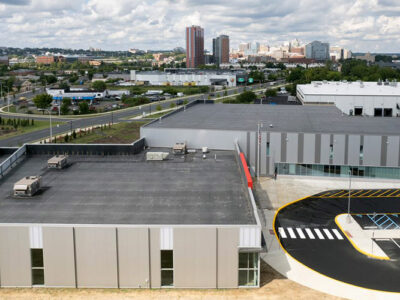Salvation Army Retail & Warehouse
Skewed Wall Configurations - Parapet Walls - Architectural Canopies
A three-building expansion attaches to the existing single slope Salvation Army warehouse, previously built by American Buildings. One single slope and two lean-to framing systems provide an additional 49,500 sf for retail.
Both lean-to structures have skewed walls. All three building parts encompassing the retail addition have rigid insulation, a membrane roof over the roof deck, and parapet walls. Multiple roof and wall framed openings add to the design, housing roof accessories, windows, and a glass storefront. Seven architectural canopies hang from the exterior walls.
- Location: Willmington, DE
- Size: 49,500 sf
- Roof System: Deck
- End Use: Retail & Warehousing
Builder: Building Concepts of America, Inc.
