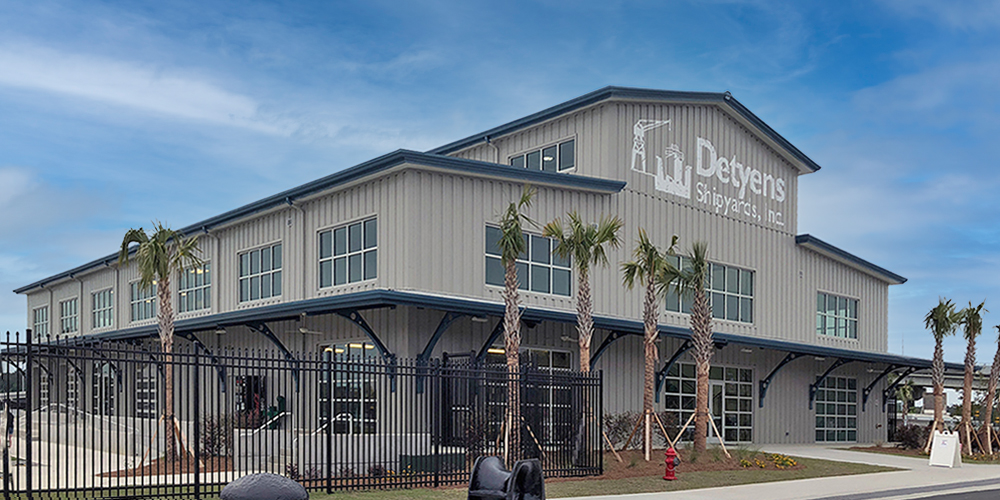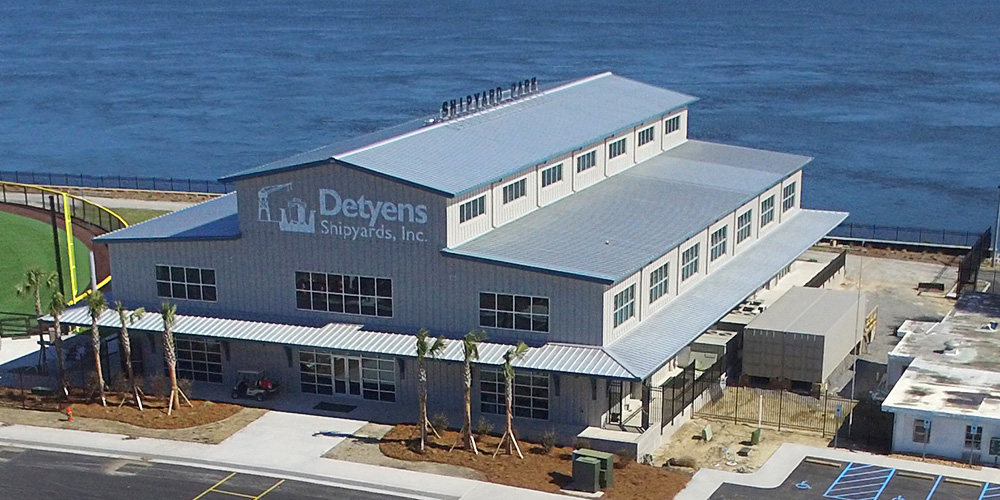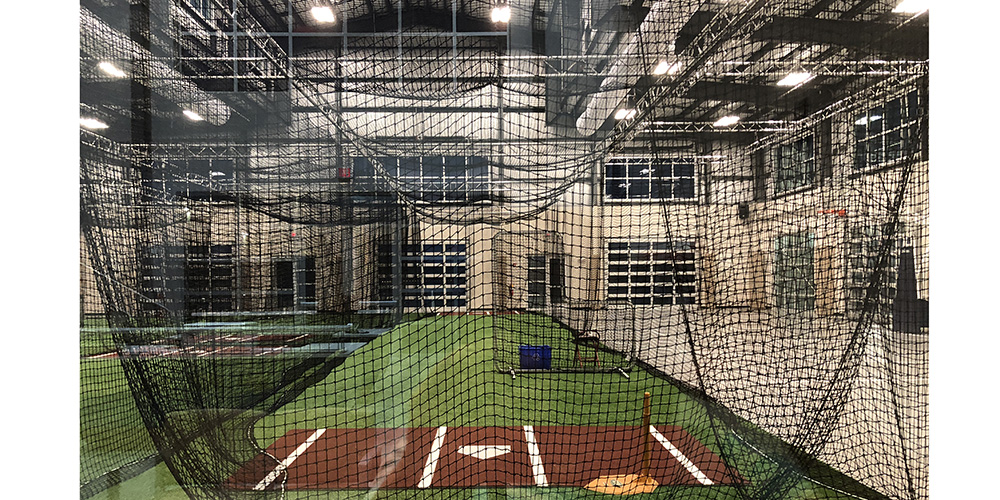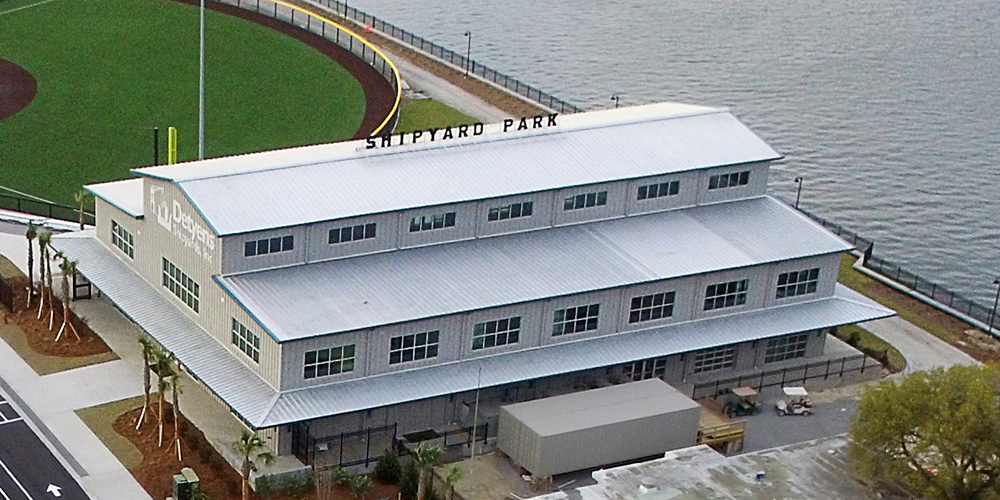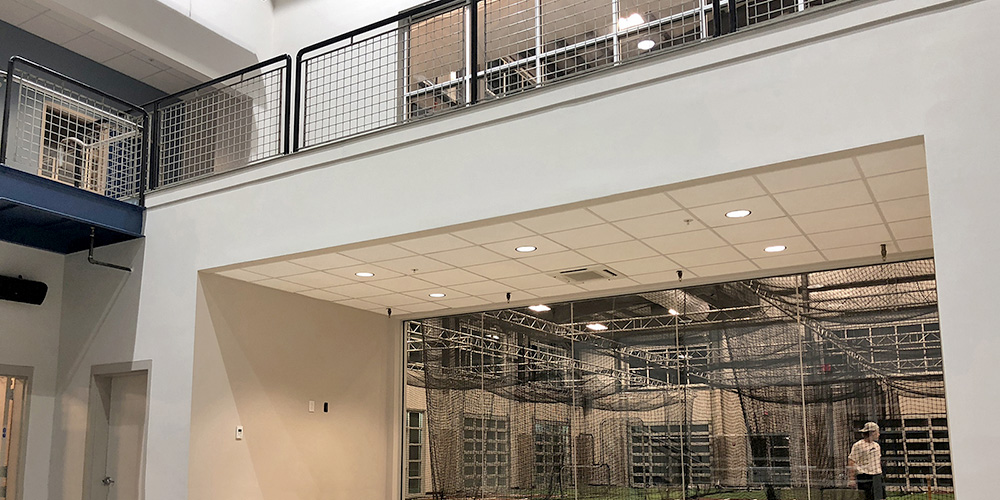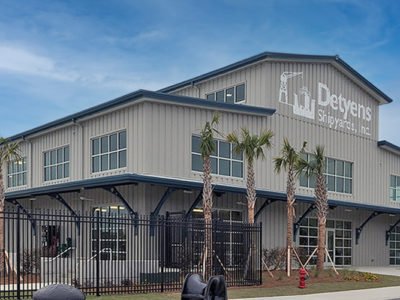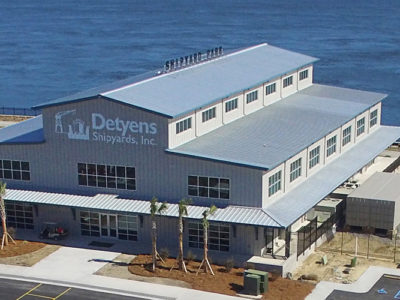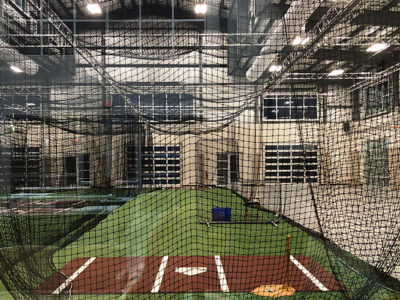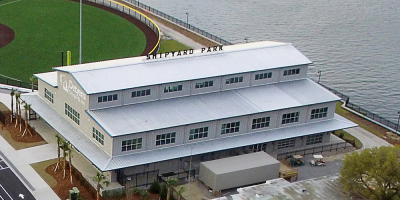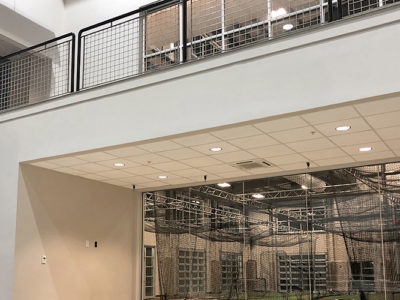Shipyard Park Indoor Training Facility
Baseball Training Facility with Clerestory Design
This project is a state-of-the-art-facility located in one of the most unique settings you will see. This custom, pre-engineered metal building complex consists of 5 different structures: 1- the training field is 99’-6” x 101’; 2- the merchandise area is a 29’-9” x 41’ lean-to; 3- the workout room is also a lean-to; 4- the lobby is a 41’-4” x 41’ gable symmetrical structure; and 5- the clerestory is 41’-4” x 101’.
A canopy wraps around the entire perimeter of the building. This is a 17,500 sf climate-controlled training complex containing batting cages and an infield with two levels of viewing areas. This facility can be configured for batting practice and drills, but also can be set up for other sports and events.
- Location: Mount Pleasant, SC
- Size: 17,500 sf
- Wall System: Shadow Panel
- Wall Color: Fox Gray
- Roof System: Loc Seam 360
- Roof Color: GM with Aztec Blue trim
- End Use: Indoor Baseball Training
