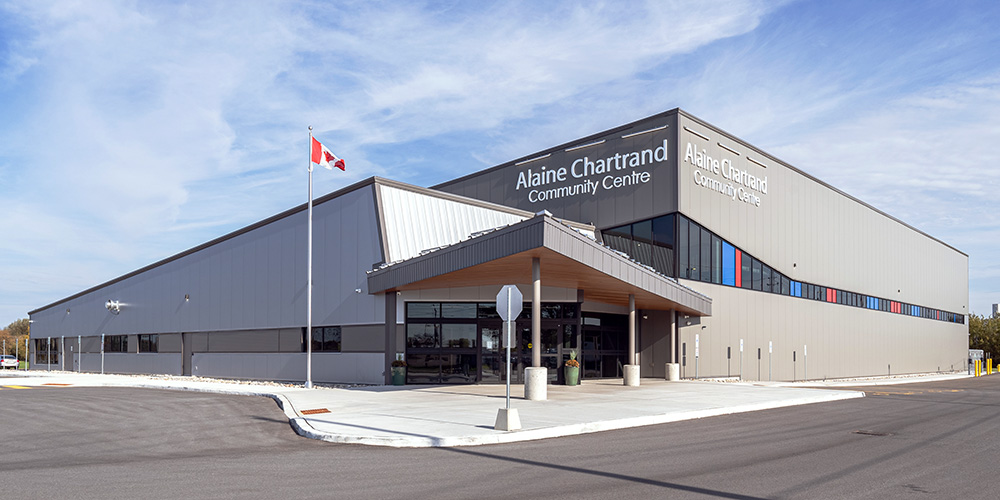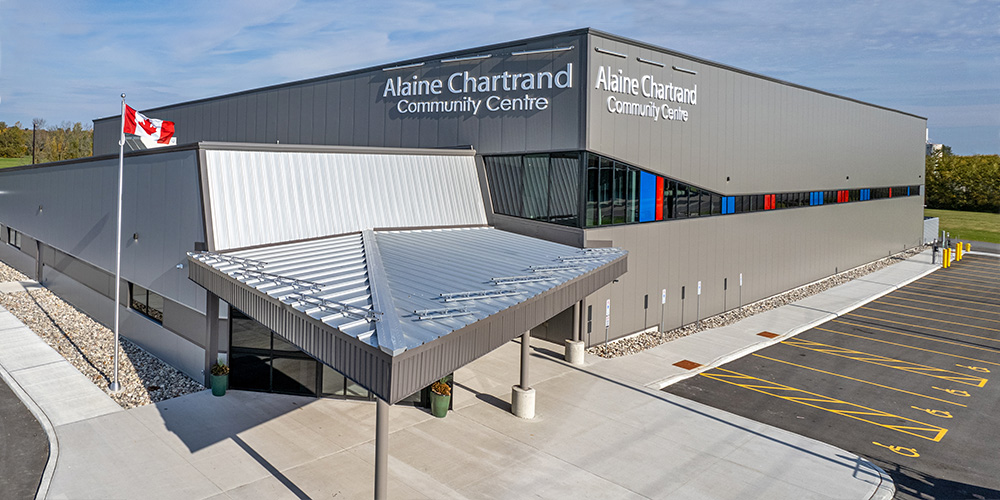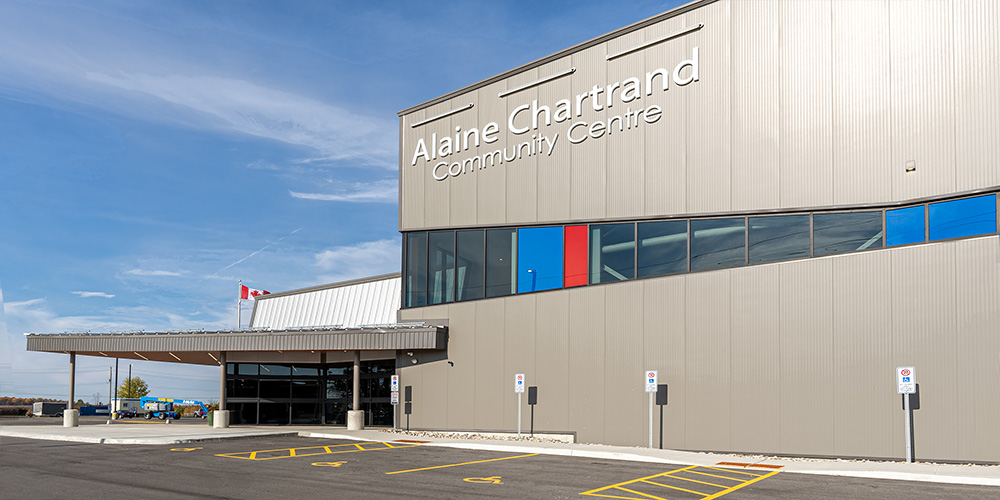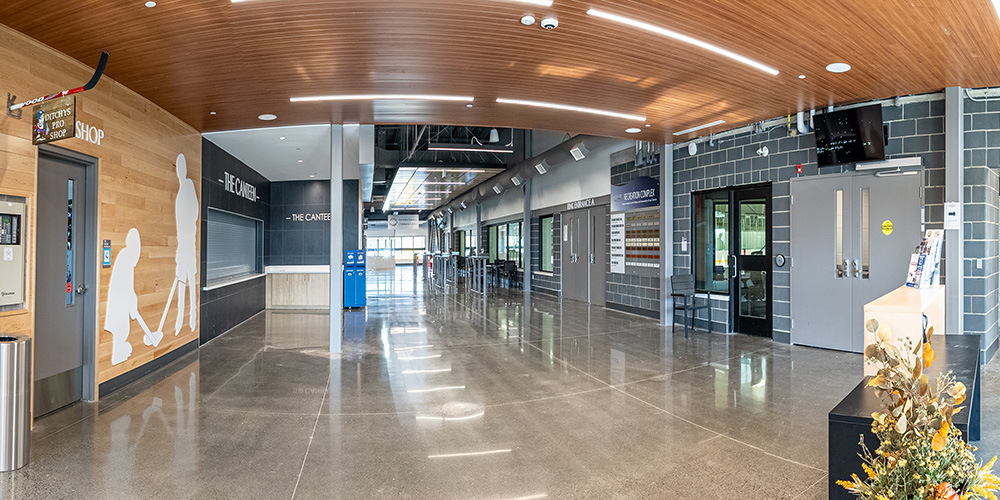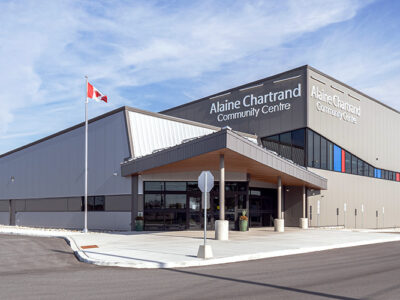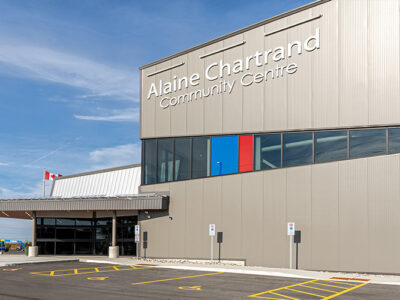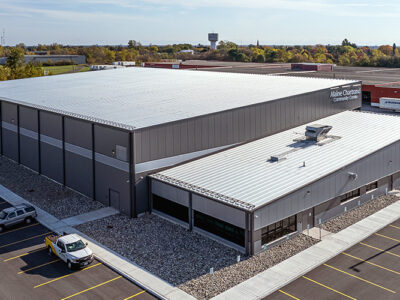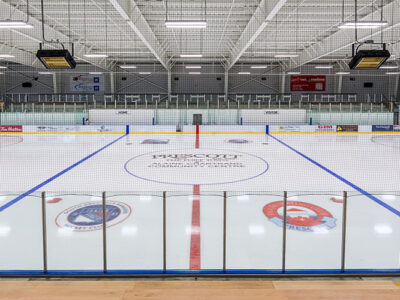Alaine Chartrand Community Centre
Sports Building Expansion with Asymmetrical Design
The Alaine Chartrand Community Centre, located in Prescott, ON, is a premier destination for sports, recreation, and community events. The over 36,000 sf expansion uses two single slope buildings for a large clearspan arena and Zamboni room. The arena features an NHL-sized ice surface with seating on both sides.
On the second-floor mezzanine, patrons can enjoy a kid’s play area, running track, and beautiful view through the skewed framed windows along the front wall of the upper floor. The building’s exterior is clad with insulated metal panels covering the masonry foundation, bands of horizontal panels, and curtain walls. The thermal roof built-up system consists of SS360 standing seam panels, a sub-purlin system, ceiling liners used as a roof deck, and charcoal gray roof line trim.
- Location: Prescott, ON, Canada
- Size: 36,762 sf
- Wall System: Insulated Metal Panel
- Roof System: SS360 Standing Seam
- Roof Color: Galvalume Plus
- End Use: Community Sports/Ice Rink
Builder: Robert J. Bourgon & Associates
