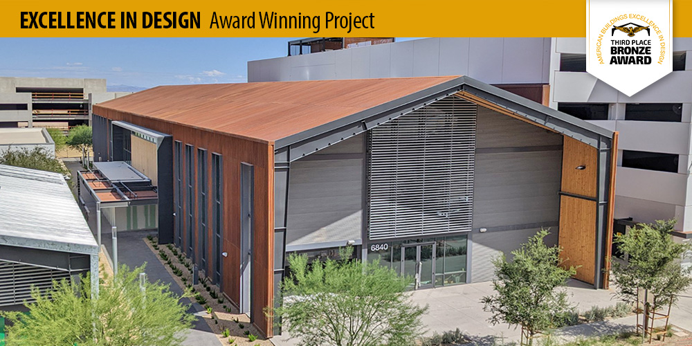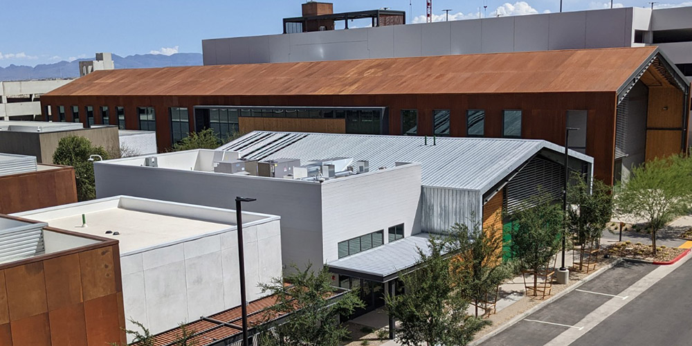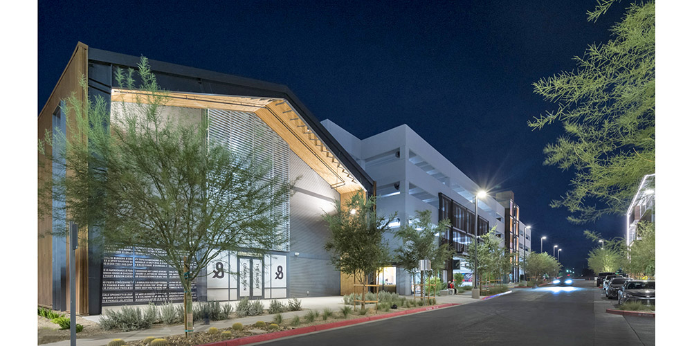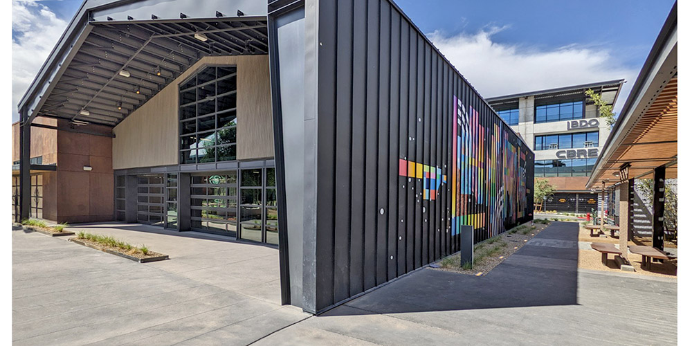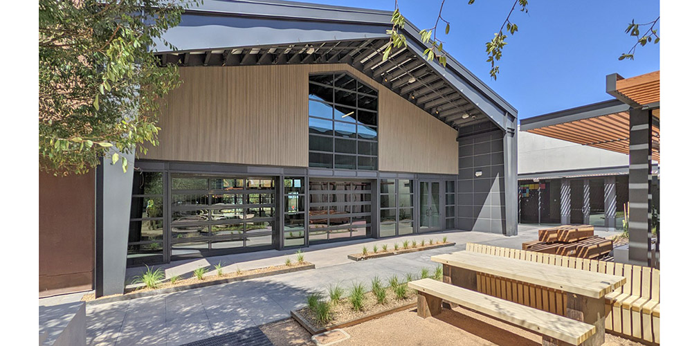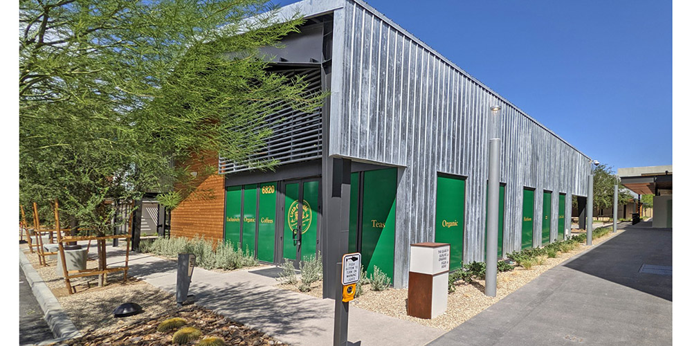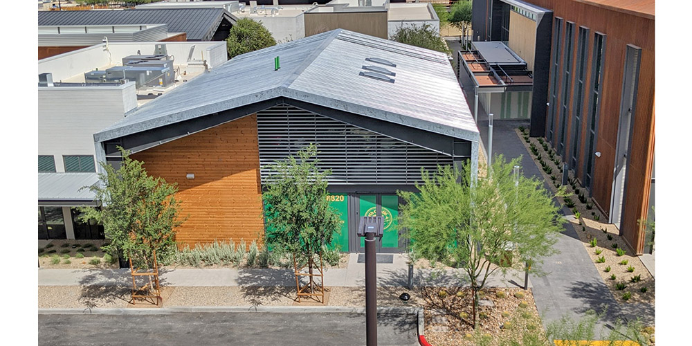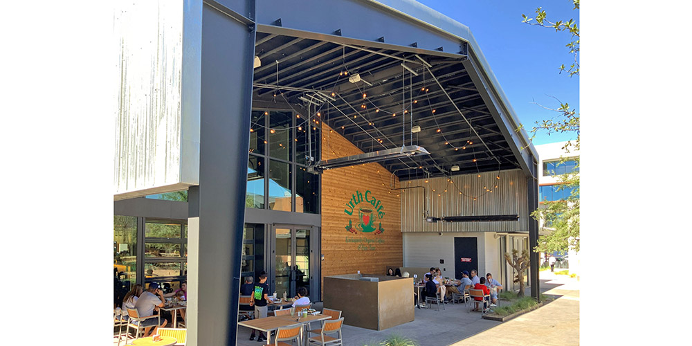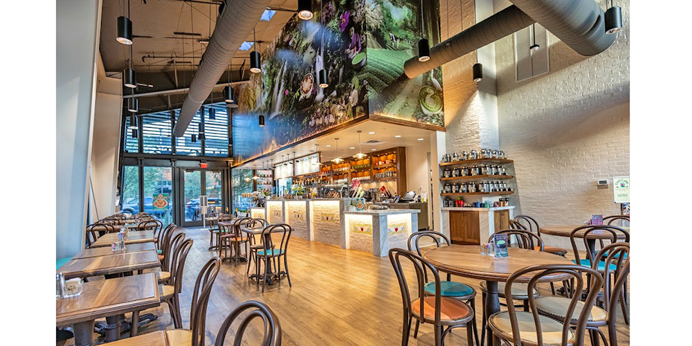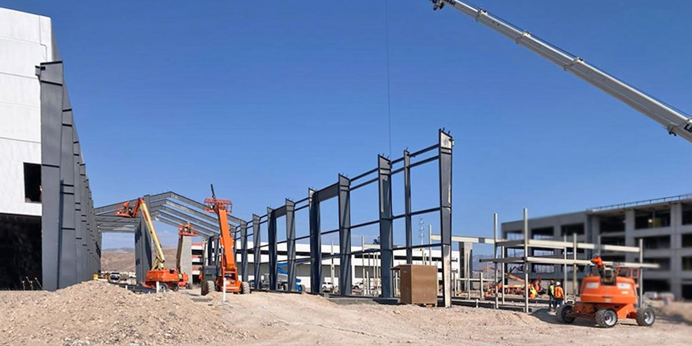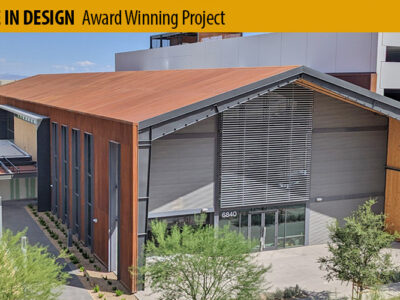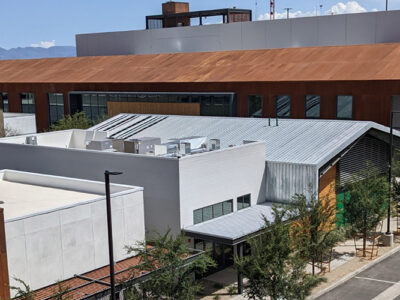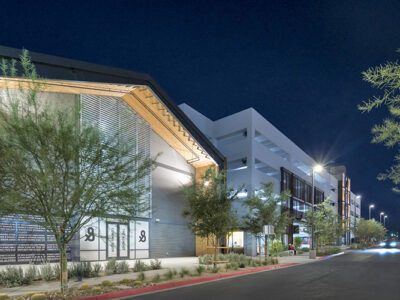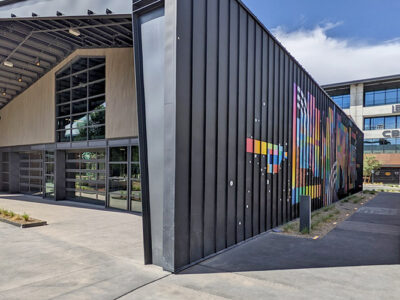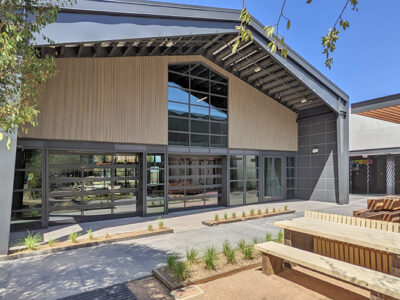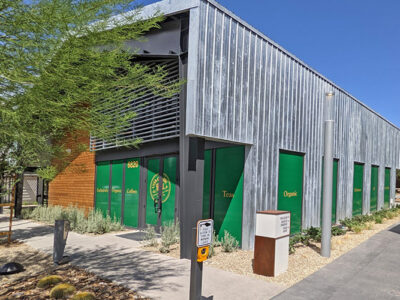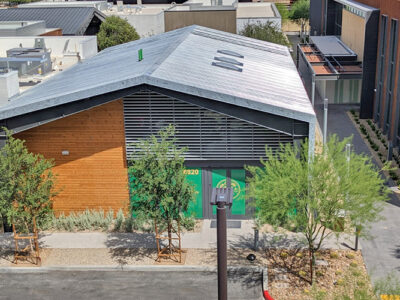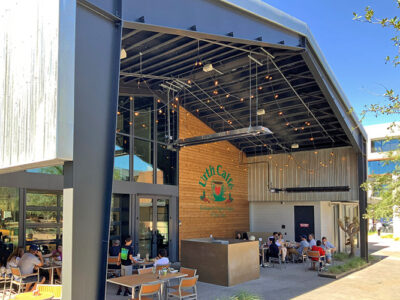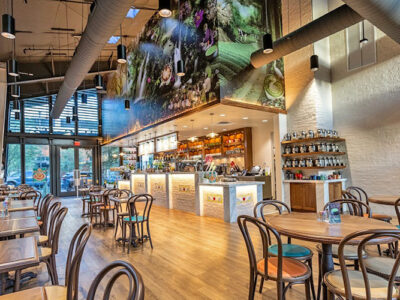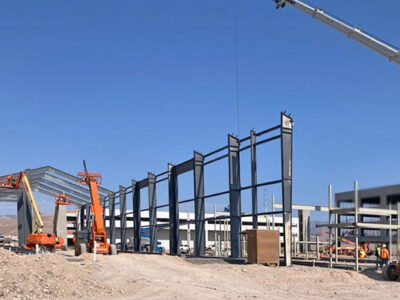UnCommons Marketplace & Entertainment Complex
Next Generation of Office, Residential & Lifestyle Space
UnCommons wanted to revolutionize the workplace experience with modern office buildings, restaurants, and entertainment surrounded by apartment homes. American Buildings designed three structures—two restaurants and a food hall.
Unique metal building aspects include partition walls with tube steel supports for the storefront glass to create an outside covered dining space; custom-designed columns and rafters exclude bolted splices to create a solid shape and consistent taper for aesthetics; 12” purlins were placed 2’ on center to accommodate proper insulation R-values and wood roof material; and, due to close adjacent buildings, sideways drift deflections were increased.
The interior features exposed steel, white brick, and modern light fixtures that leave the space looking chic. The food hall houses a mechanical mezzanine and a 10’ x 60’ cantilevered mezzanine to create an outside balcony.
- Location: Las Vegas, NV
- Size: 22,961 sf
- End Use: Marketplace, Restaurant & Cafe
Builder: Ryerson Construction Management
