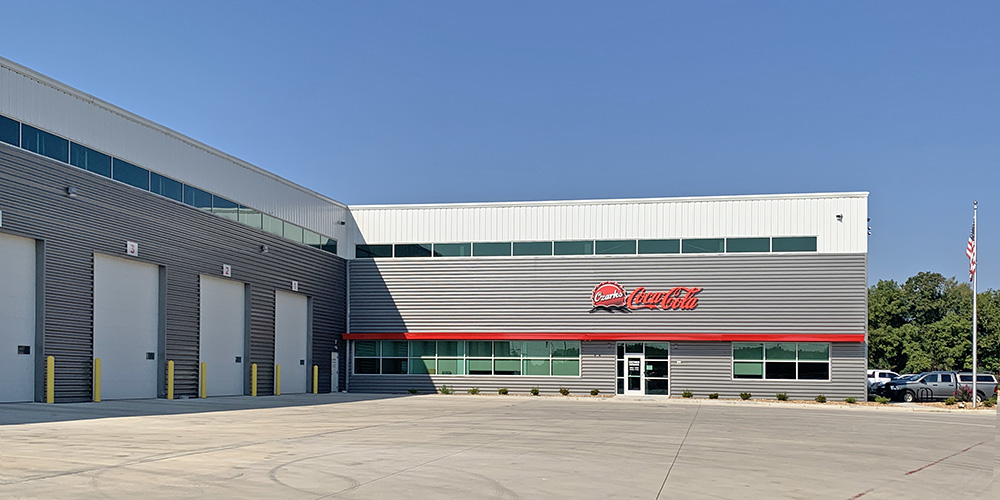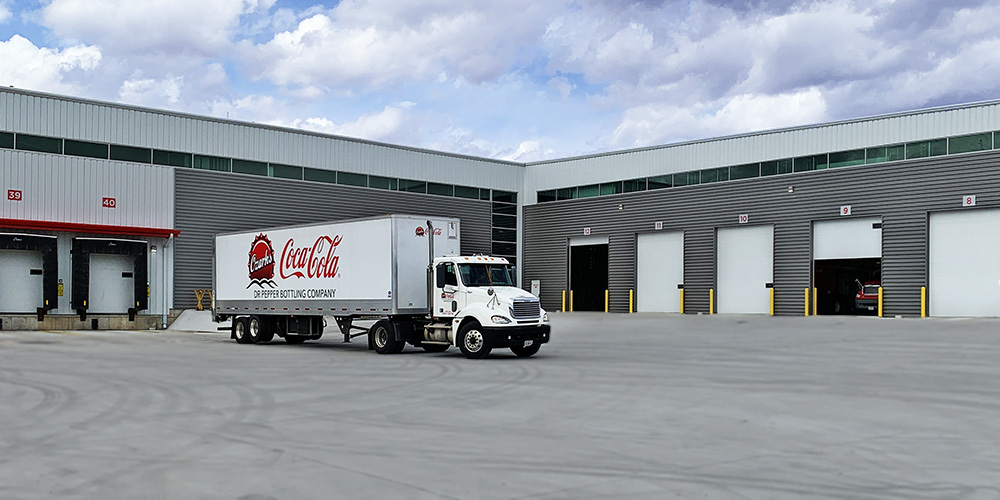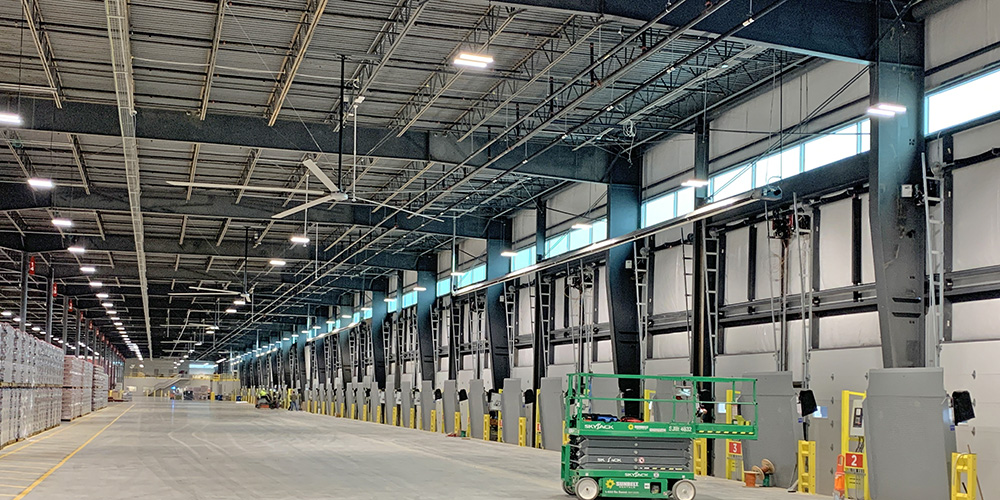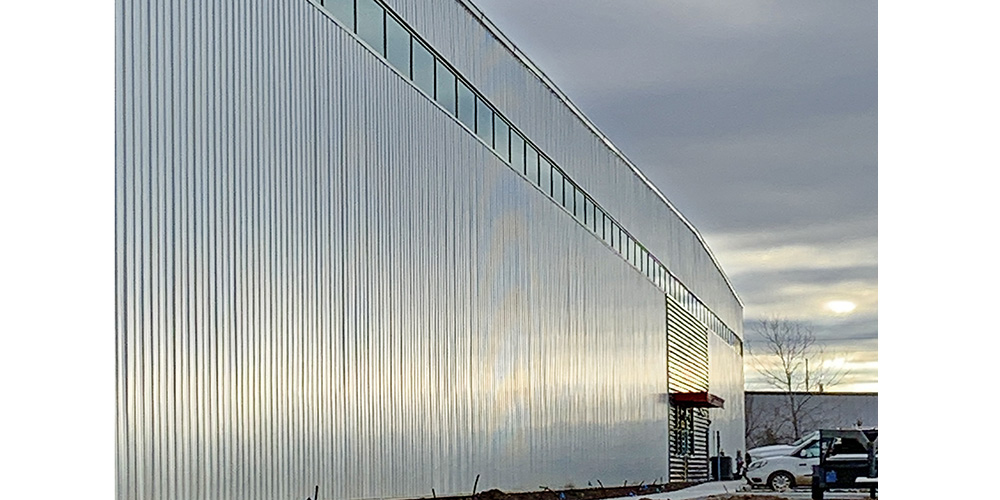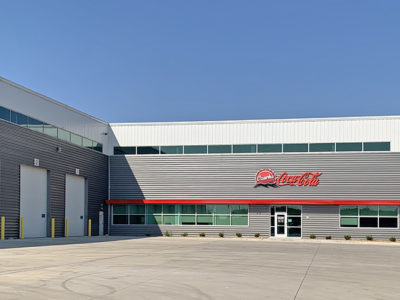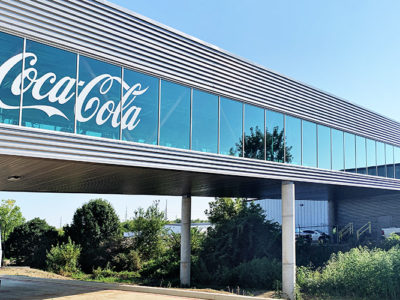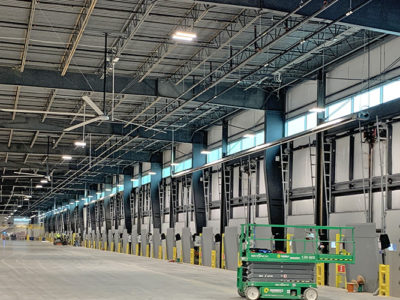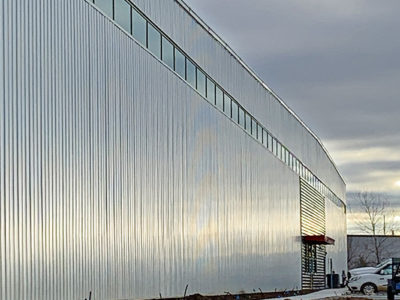Coke Distribution Center
Warehouse Distribution Building Expansion
This massive Coke Distribution Center is a combination of pre-engineered and conventional steel, featuring 42 loading docks with generator back-up power, warehouse space, several office areas, a drive-in truck loading area for side-load delivery trucks, mechanical mezzanines, as well as a large meeting/training room. Large air rotation units and fans provide heating and cooling for the warehouse and loading docks. Glass curtain walls and translucent panels not only magnify the look of the building, but provide natural lighting throughout the facility.
A notable attribute of this project is the bridge that connects the bottling facility to the distribution center, which allows enough room for conveyors to move products between the two. To maximize efficiency during construction, ShakeoutPro was used to receive, unload, and stage steel on the job site.
- Location: Springfield, MO
- Size: 422,251 sf
- Wall System: Architectural III & Other
- Roof System: TPO on Metal Deck
- End Use: Beverage Distribution
Builder: Ross Construction Group
