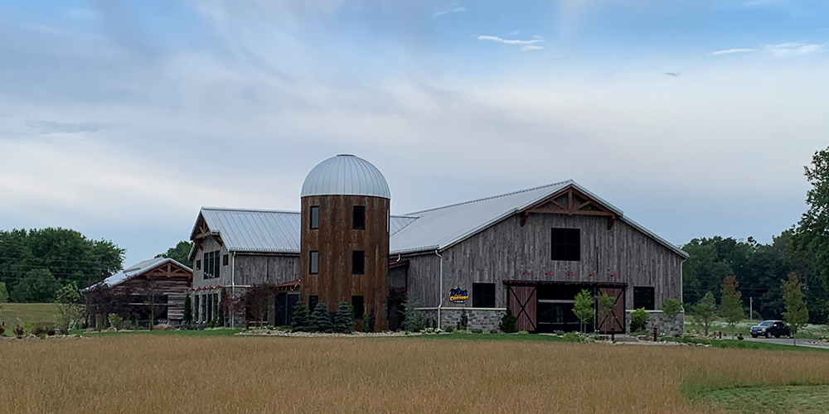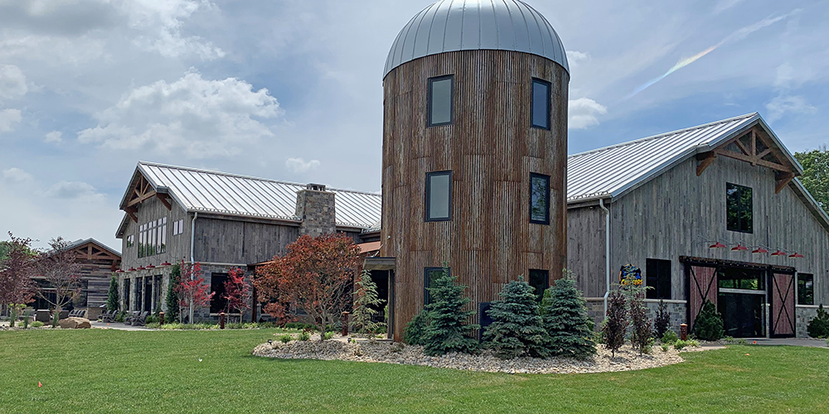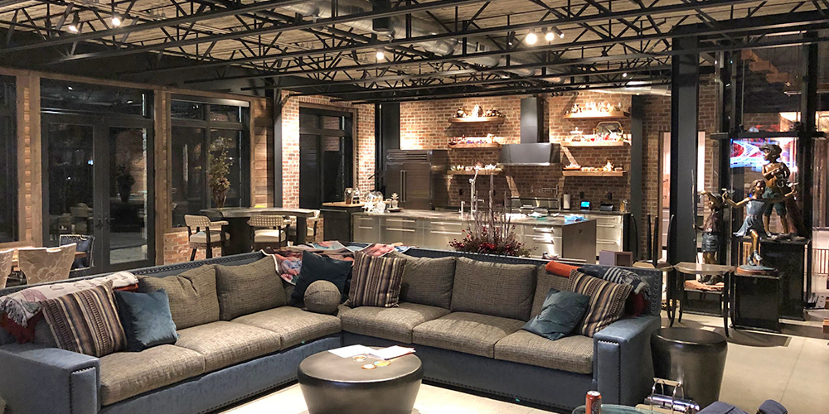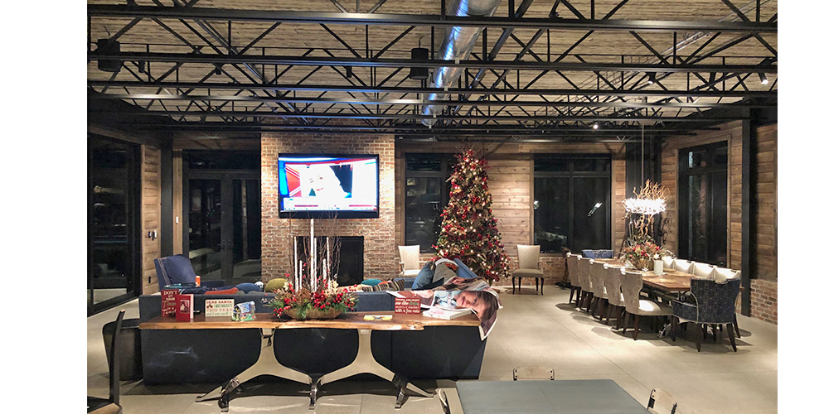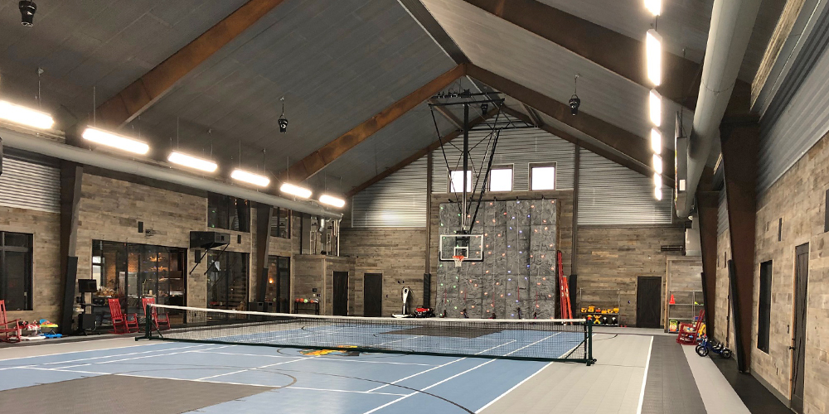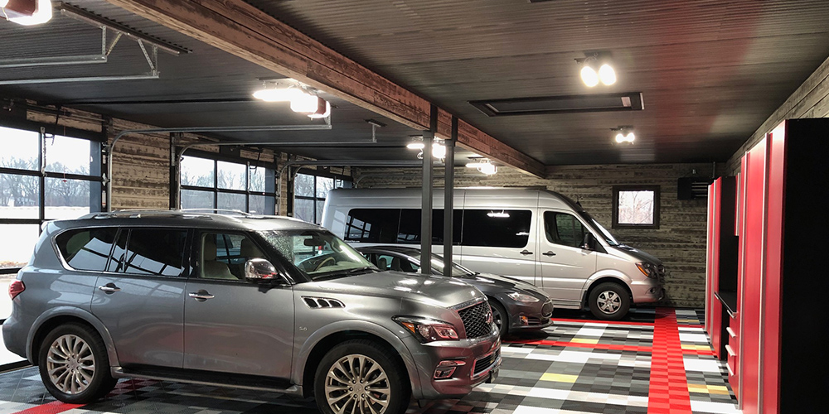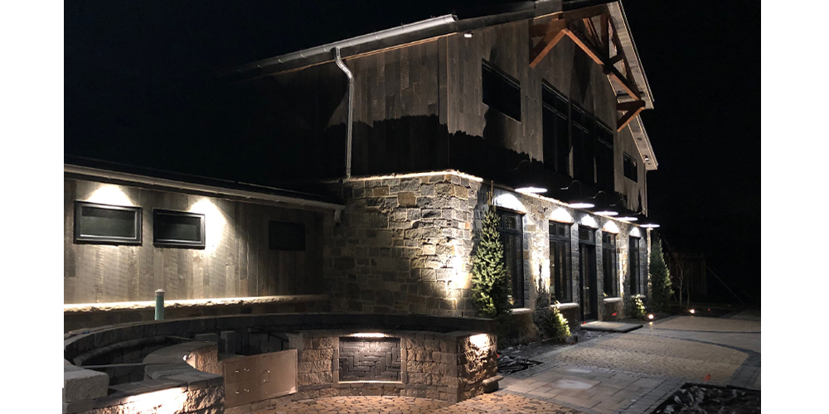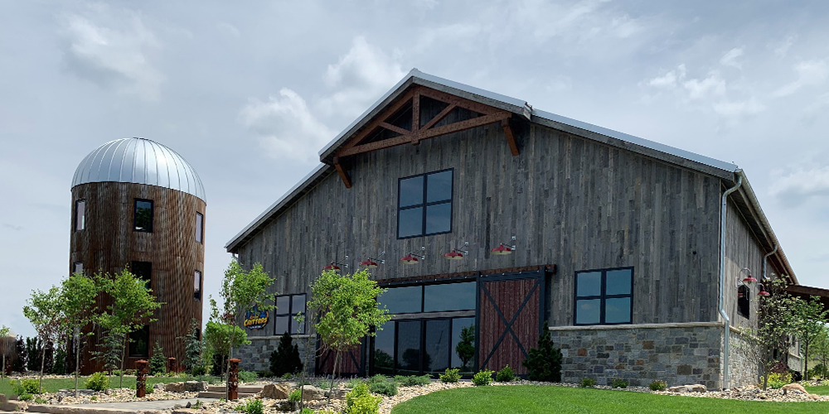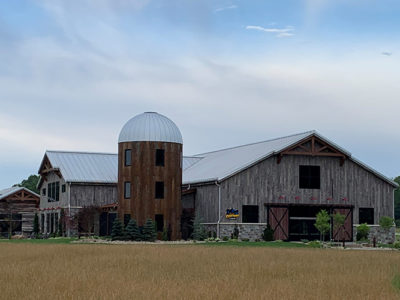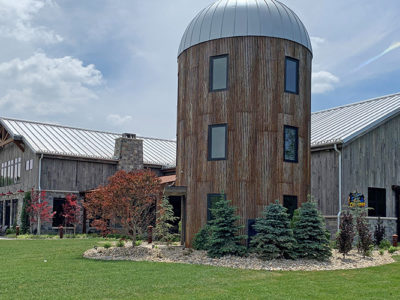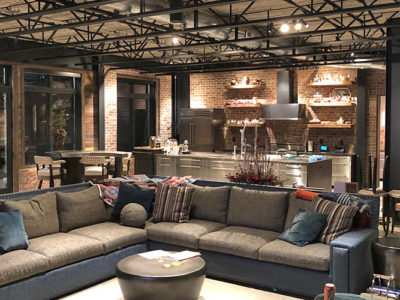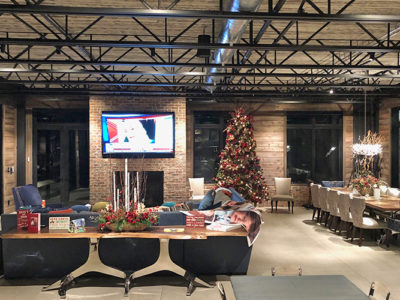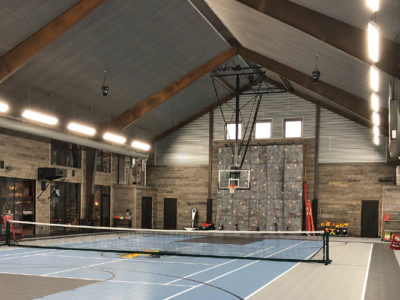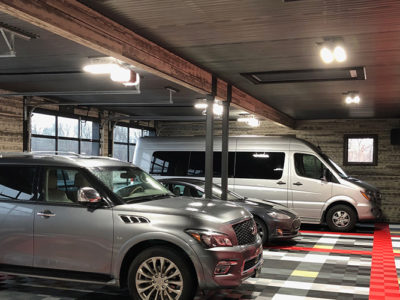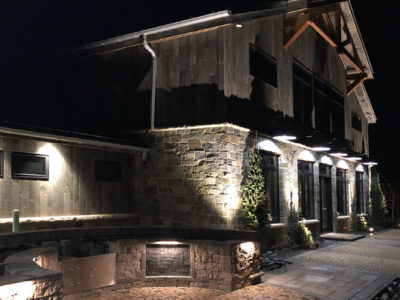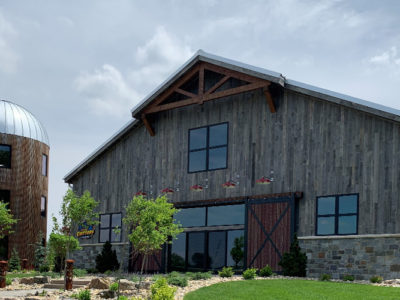Crazy Critters Cabin – Barndominium
Barn with Living Space and Partial Mezzanine
This private residence, also known as Crazy Critters Cabin, is a 9,528 sf spectacular home that is comprised of two American Buildings structures — a barn area and living space. The barn building was designed around a 65’ x 120’ clear span symmetrical gable structure that includes an indoor basketball and tennis court, and a rock-climbing wall.
Perpendicular to the barn structure is a 48’ x 36’ two-story living space with a 1,728 sf partial mezzanine, which uses a bolted joist system. In addition to the framing, Standing Seam 360 roof system was also utilized. The design highlights exposed structural steel with wood beams throughout the interior and stone and wood siding on the exterior, all blending together, resulting in a truly unique residence.
- Location: Camby, IN
- Size: 9,528 sf
- Roof System: Standing Seam 360
- End Use: Barn-home/Barndominium
