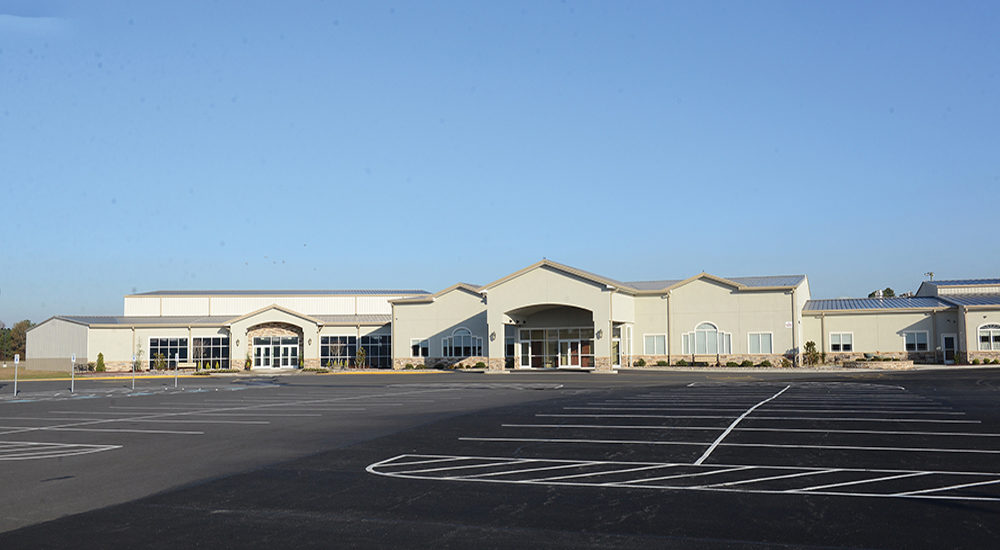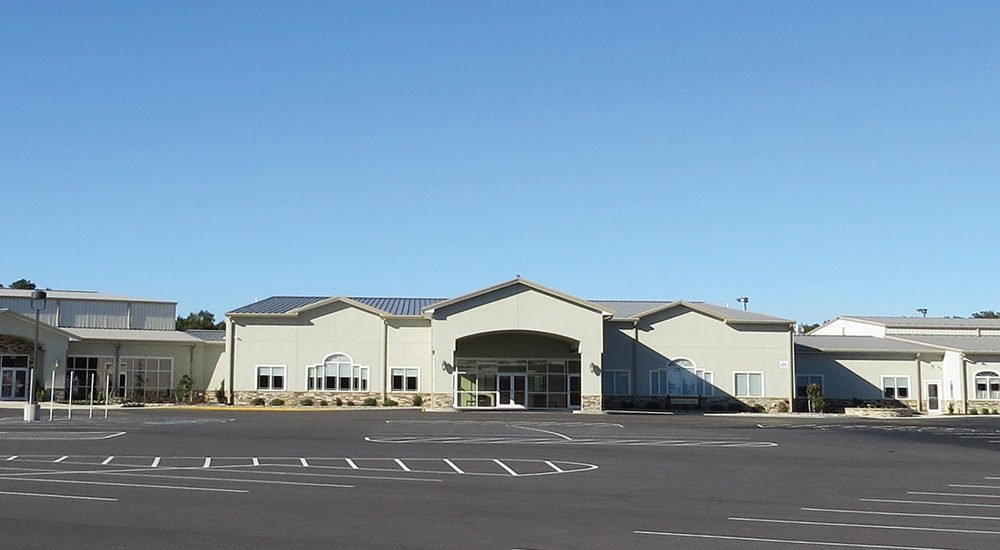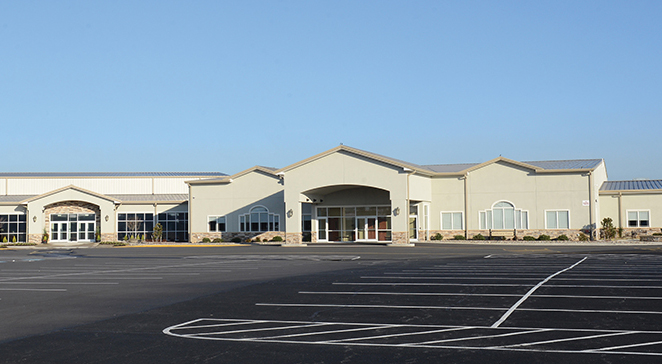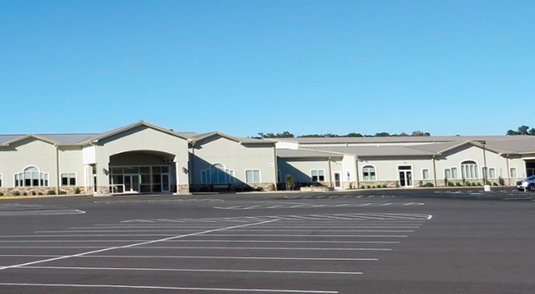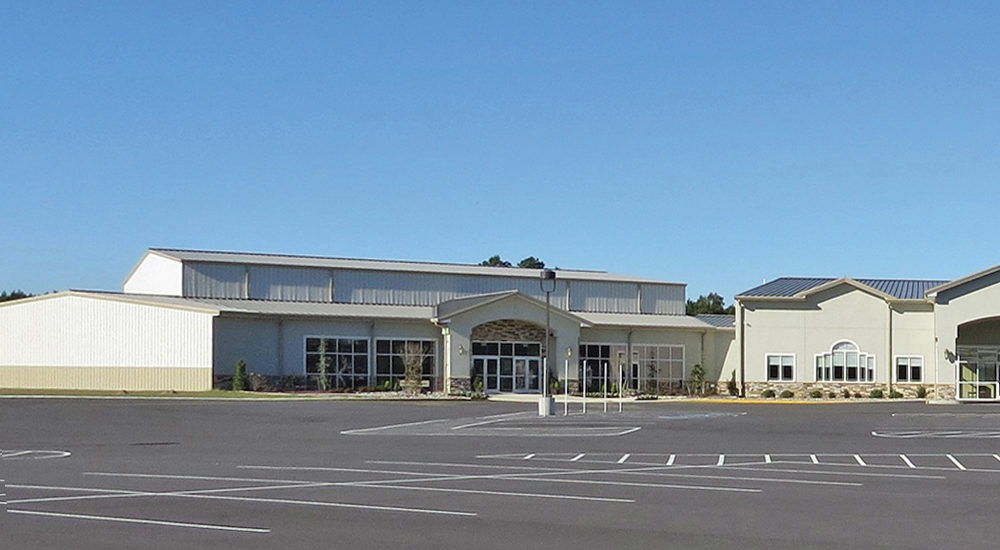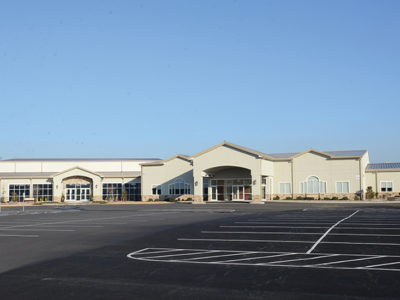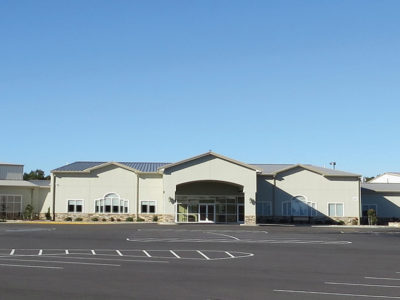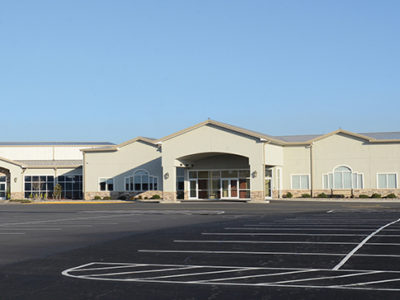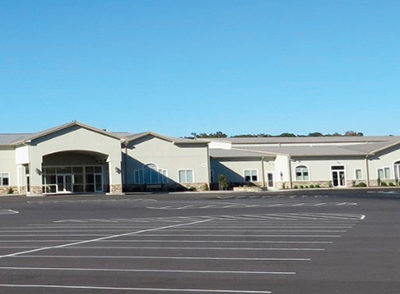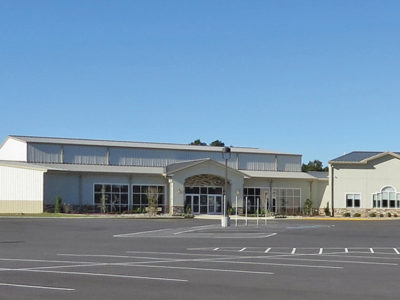Crossroad Community Church Expansion: Skewed Walls
Church Building Expansion with Skewed Wall Configurations
This massive church expansion consists of four buildings, and includes some skewed wall configurations. The new buildings include an education center, a fully lined gymnasium, full kitchen, and a multipurpose conference room. It is a combination of pre-engineered buildings with conventional steel for porticos and dormers. The exterior features American's Architectural III wall panel with EIFS, and Loc Seam 360 standing seam roof system.
- Location: Georgetown, DE
- Size: 46,000 sf
- Wall System: Long Span III
- Roof System: Loc Seam 360
- End Use: Religious Center
