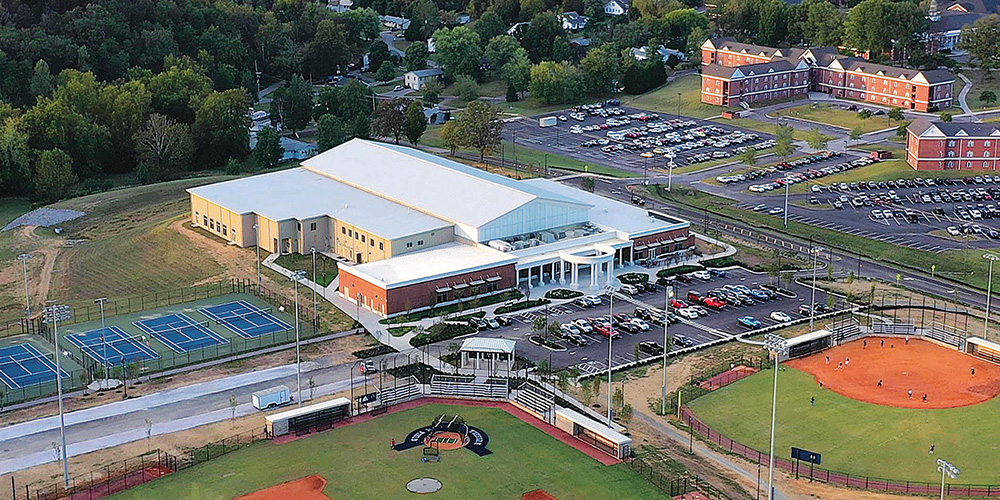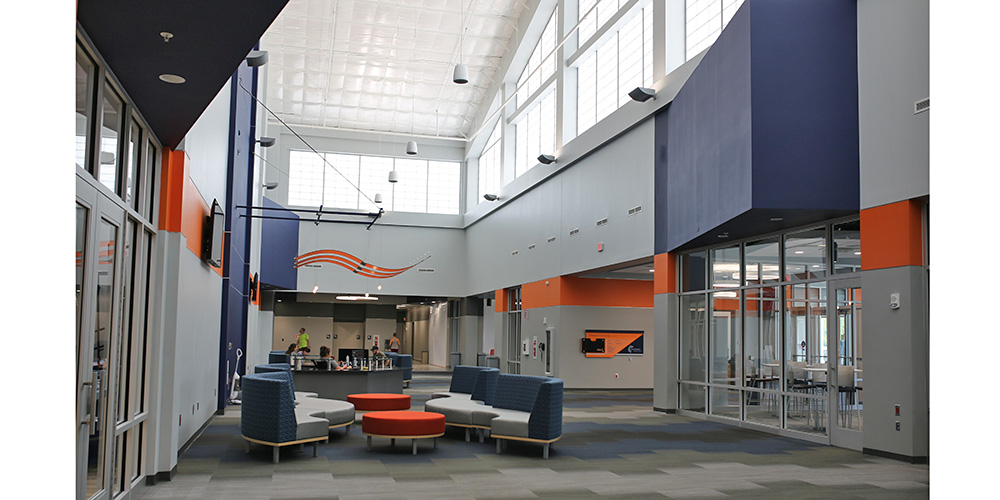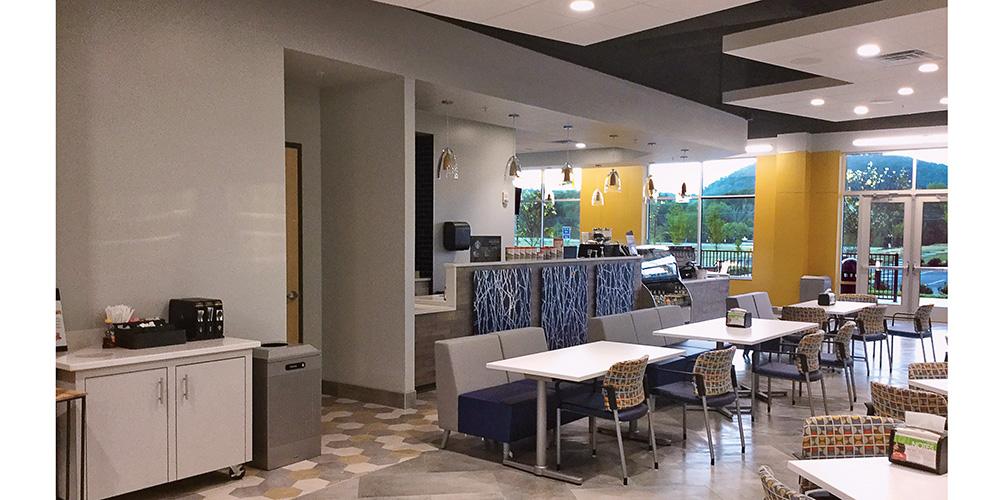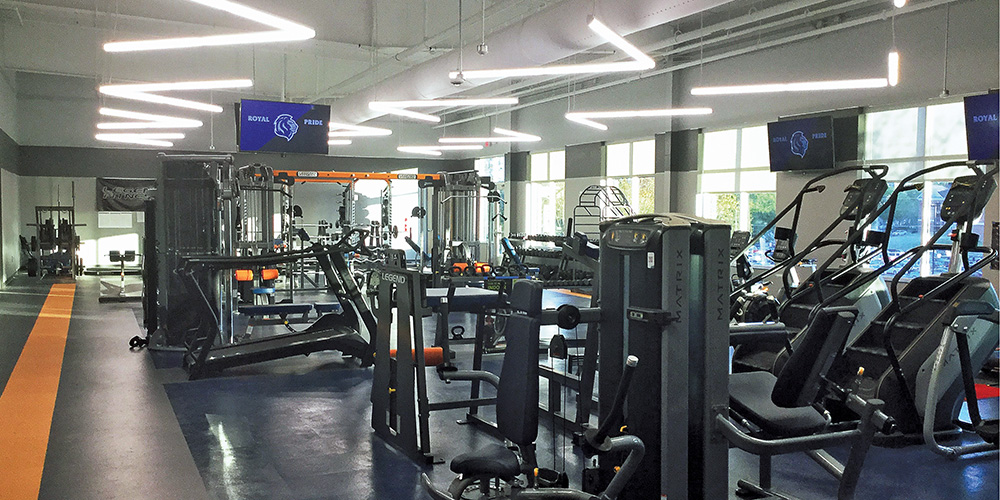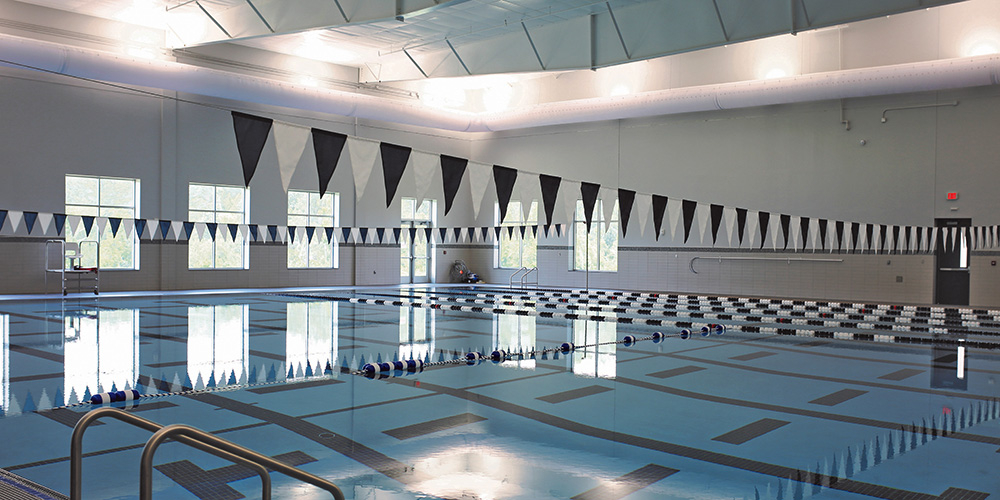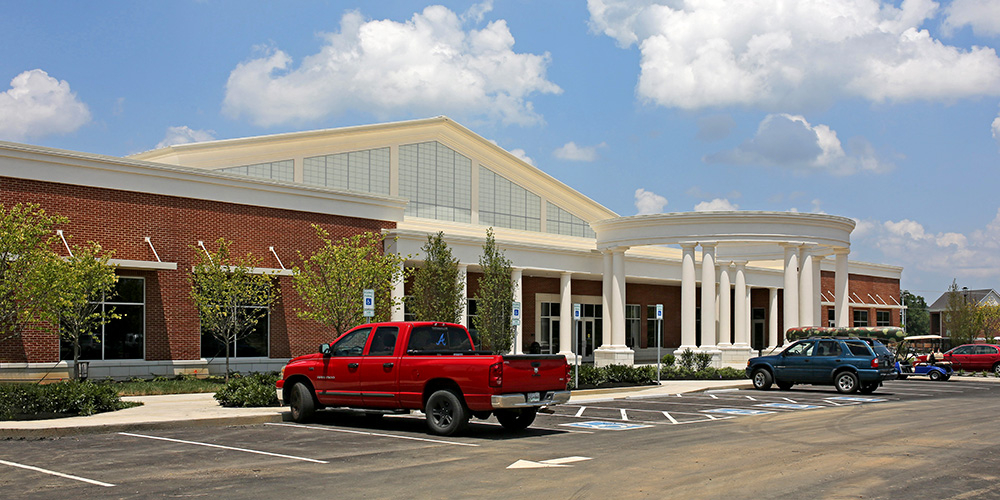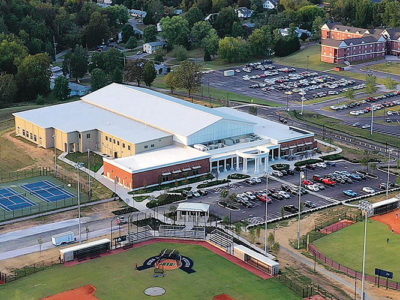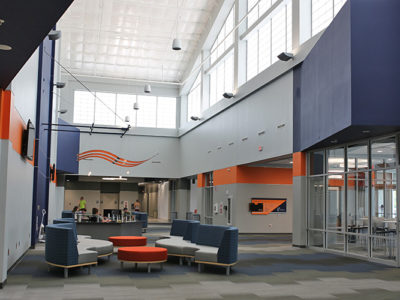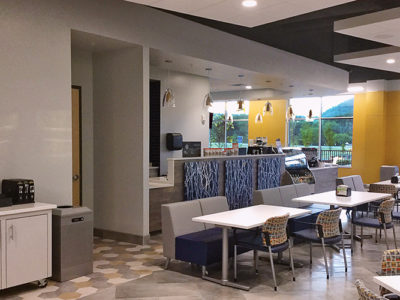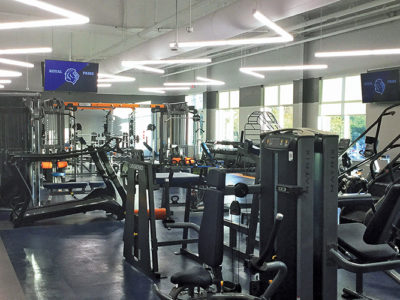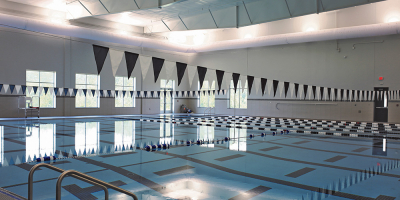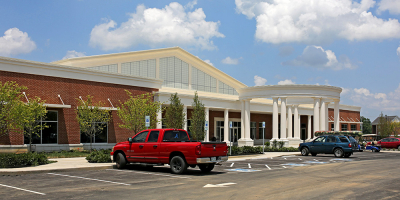Johnson University Athletic & Recreation Complex
Massive Athletic Facility with Mezzanine
In order to expand the opportunities for students to develop physically, intellectually, spiritually, and socially, Johnson University chose an American Buildings pre-engineered metal building for their new Athletic & Recreation Complex – the ARC.
The facility includes two NCAA regulation-size basketball and volleyball courts, a 75’ x 75’ swimming pool with 10 lanes and aquatic center, as well as a workout facility and game room. It features a 6,100 sf indoor recreation and athletic room with artificial turf. There is a mezzanine level above the locker rooms, which contains a conference room, a team video viewing and training area, coaches’ offices, a reception room, video and audio rooms with a camera platform, and an IT room.
American Buildings supplied the metal roof and wall panels. For the roof, a Standing Seam 360 roof system was used. A-Panel wall panels were utilized for the exterior. An accent wall with a translucent panel was incorporated into the metal panels in the atrium of the entrance to allow for natural light throughout the space.
- Location: Knoxville, TN
- Size: 86,500 sf
- Wall System: A-Panel
- Roof System: Standing Seam 360
- End Use: Athletic Complex
